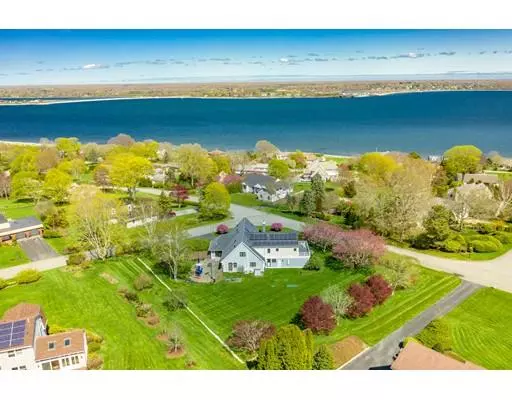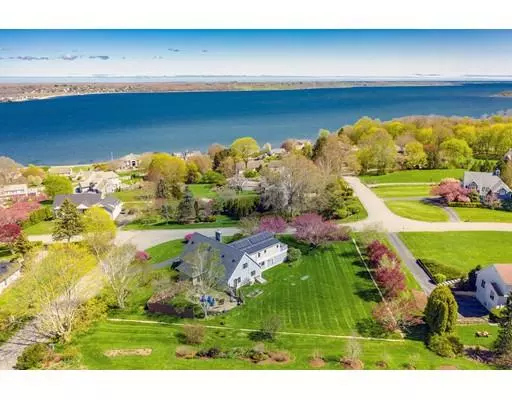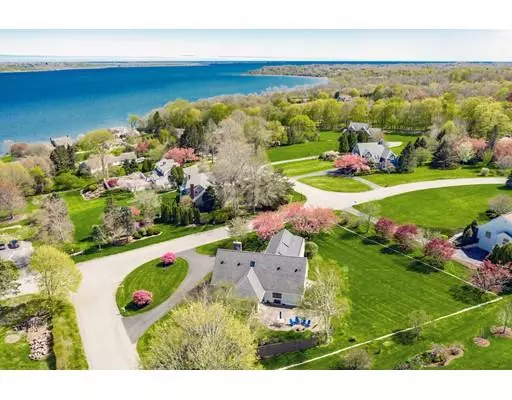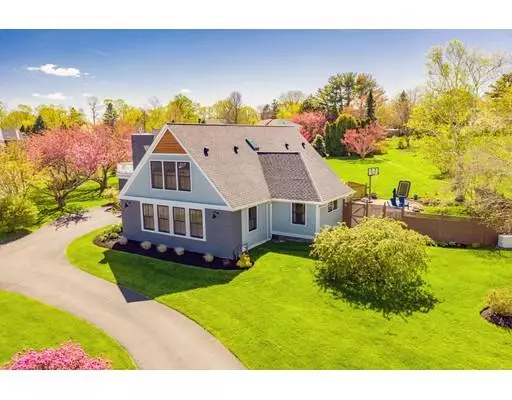$1,100,000
$1,095,000
0.5%For more information regarding the value of a property, please contact us for a free consultation.
4 Beds
3.5 Baths
3,879 SqFt
SOLD DATE : 07/15/2019
Key Details
Sold Price $1,100,000
Property Type Single Family Home
Sub Type Single Family Residence
Listing Status Sold
Purchase Type For Sale
Square Footage 3,879 sqft
Price per Sqft $283
Subdivision Sandy Point Area
MLS Listing ID 72496174
Sold Date 07/15/19
Style Contemporary
Bedrooms 4
Full Baths 3
Half Baths 1
HOA Y/N false
Year Built 1976
Annual Tax Amount $11,410
Tax Year 2109
Lot Size 0.820 Acres
Acres 0.82
Property Description
Wow! Move-in Condition home Sandy Point Farm area. Situated on a corner lot, with views of the Sakonnet, sits a 4 bed, 3.5 bath modern take on a traditional style home w/ clean lines. Recently renovated & upgraded inside & out with high quality finishes, custom kitchen & baths, expansive second level master suite w/ balcony, maintenance free exterior, generator, solar & air conditioning. The home has a versatile floor plan offering a 1st floor master bedroom, bath w/ infrared sauna, open concept kitchen/dining area w/ access to rear patio, a fireplaced living room, family room, laundry, 1/2 bath &access to the 2 car garage. The second level also boast a generous sized 3rd bedroom, 4th bedroom/Office & sitting area. All surrounded by beautiful mature trees & great back yard. This convenient location has access to famed Newport Polo, Glen Farm, 10 miles of Conservation trails, Equestrian Stables & Sandy Point Beach w/ nearby dining, shopping. New 4 Bed Septic.
Location
State RI
County Newport
Zoning RES
Direction East on Sandy Point Road, Right on Adams Drive, House is on corner of Adams Drive and Taylor Rd.
Rooms
Basement Full, Interior Entry, Bulkhead, Sump Pump
Primary Bedroom Level First
Interior
Interior Features Den, Central Vacuum, Sauna/Steam/Hot Tub, Wired for Sound
Heating Baseboard, Natural Gas
Cooling Central Air, Wall Unit(s)
Flooring Wood, Tile
Fireplaces Number 1
Appliance Range, Oven, Dishwasher, Countertop Range, Refrigerator, Washer, Dryer, Wine Refrigerator, Vacuum System, Gas Water Heater, Tank Water Heater, Utility Connections for Electric Range, Utility Connections for Electric Oven, Utility Connections for Electric Dryer
Laundry Washer Hookup
Exterior
Exterior Feature Rain Gutters, Professional Landscaping, Outdoor Shower
Garage Spaces 2.0
Community Features Shopping, Tennis Court(s), Park, Walk/Jog Trails, Stable(s), Medical Facility, Bike Path, Conservation Area, Highway Access, House of Worship, Marina, Private School, Public School
Utilities Available for Electric Range, for Electric Oven, for Electric Dryer, Washer Hookup
Waterfront Description Beach Front, Beach Access, Ocean, 1/2 to 1 Mile To Beach, Beach Ownership(Public)
View Y/N Yes
View Scenic View(s)
Roof Type Shingle
Total Parking Spaces 12
Garage Yes
Building
Lot Description Corner Lot, Gentle Sloping
Foundation Concrete Perimeter
Sewer Private Sewer
Water Public
Schools
Elementary Schools Portsmouth
Middle Schools Portsmouth
High Schools Portsmouth
Others
Senior Community false
Acceptable Financing Contract
Listing Terms Contract
Read Less Info
Want to know what your home might be worth? Contact us for a FREE valuation!

Our team is ready to help you sell your home for the highest possible price ASAP
Bought with Non Member • Non Member Office
GET MORE INFORMATION

REALTOR®






