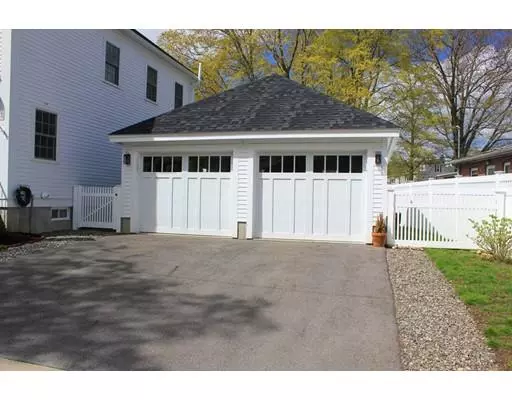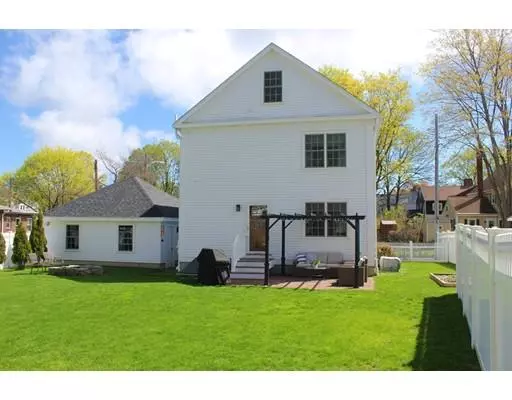$520,000
$529,900
1.9%For more information regarding the value of a property, please contact us for a free consultation.
3 Beds
2.5 Baths
1,850 SqFt
SOLD DATE : 07/10/2019
Key Details
Sold Price $520,000
Property Type Single Family Home
Sub Type Single Family Residence
Listing Status Sold
Purchase Type For Sale
Square Footage 1,850 sqft
Price per Sqft $281
MLS Listing ID 72495544
Sold Date 07/10/19
Style Colonial
Bedrooms 3
Full Baths 2
Half Baths 1
HOA Y/N false
Year Built 2015
Annual Tax Amount $8,726
Tax Year 2019
Lot Size 7,840 Sqft
Acres 0.18
Property Description
There is NO better value than this almost new 2015 custom built colonial! Built by renowned Amesbury builder Mark Wojcicki, no expense was spared with regard to finishes and features in this centrally located beauty. The expansive living room features a beautiful mantled gas fireplace and is wired for a large flatscreen TV, while the inviting custom kitchen is open to the perfect sized dining room for family and friends to gather. Gorgeous granite double vanities, great sized bedrooms and a master with en suite round out the second floor. Combine all of this with central A/C, top of the line siding and windows, a fully fenced backyard with a beautiful brick patio, lighted pergola and stone fire pit.... the list goes on and on. One of the BEST features of this home is the location. Walk right to downtown Amesbury to experience plentiful shopping and dining options or walk to the town park! This home has Forever Home written all over it.
Location
State MA
County Essex
Zoning Res.
Direction Friend Street to Keyser Way (formerly 2 Powow Villa Street). May also show as Keyser Way or Lane
Rooms
Primary Bedroom Level Second
Dining Room Flooring - Hardwood
Kitchen Flooring - Hardwood
Interior
Interior Features Internet Available - Broadband
Heating Forced Air, Natural Gas, ENERGY STAR Qualified Equipment
Cooling Central Air, ENERGY STAR Qualified Equipment
Flooring Wood, Tile, Carpet
Fireplaces Number 1
Fireplaces Type Living Room
Appliance Microwave, Freezer, Washer, Dryer, ENERGY STAR Qualified Refrigerator, ENERGY STAR Qualified Dryer, ENERGY STAR Qualified Dishwasher, ENERGY STAR Qualified Washer, Range - ENERGY STAR, Oven - ENERGY STAR, Gas Water Heater, Utility Connections for Gas Range, Utility Connections for Gas Oven, Utility Connections for Gas Dryer
Laundry Second Floor, Washer Hookup
Exterior
Exterior Feature Rain Gutters, Professional Landscaping, Fruit Trees
Garage Spaces 2.0
Fence Fenced/Enclosed
Community Features Shopping, Park, Laundromat, Public School
Utilities Available for Gas Range, for Gas Oven, for Gas Dryer, Washer Hookup
Roof Type Shingle
Total Parking Spaces 2
Garage Yes
Building
Foundation Concrete Perimeter
Sewer Public Sewer
Water Public
Others
Senior Community false
Acceptable Financing Contract
Listing Terms Contract
Read Less Info
Want to know what your home might be worth? Contact us for a FREE valuation!

Our team is ready to help you sell your home for the highest possible price ASAP
Bought with The Ternullo Real Estate Team • Leading Edge Real Estate
GET MORE INFORMATION
REALTOR®






