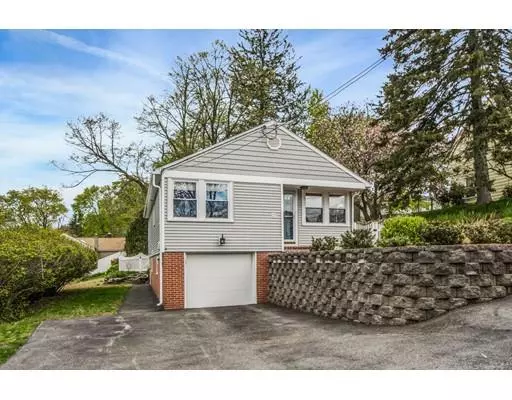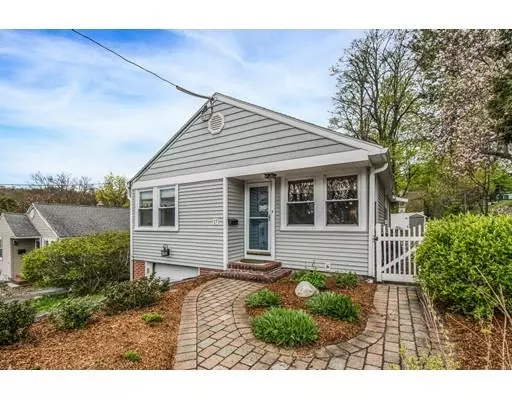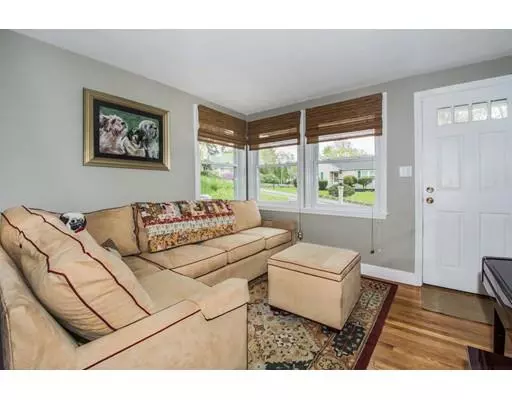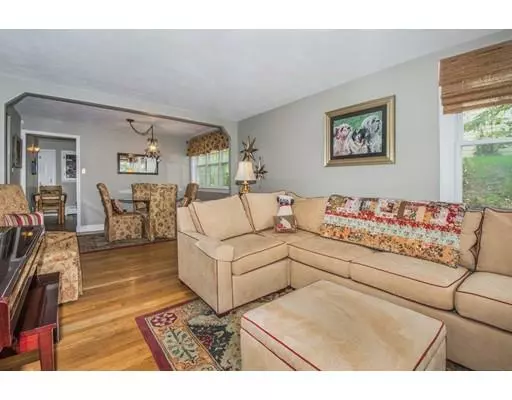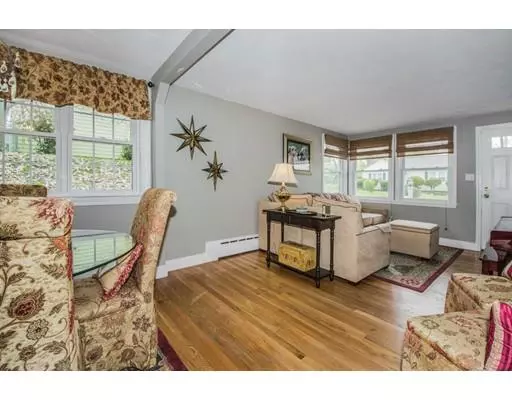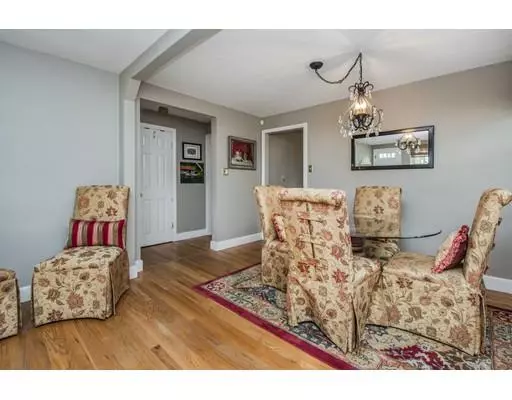$320,000
$309,900
3.3%For more information regarding the value of a property, please contact us for a free consultation.
2 Beds
1.5 Baths
1,355 SqFt
SOLD DATE : 07/12/2019
Key Details
Sold Price $320,000
Property Type Single Family Home
Sub Type Single Family Residence
Listing Status Sold
Purchase Type For Sale
Square Footage 1,355 sqft
Price per Sqft $236
MLS Listing ID 72495445
Sold Date 07/12/19
Style Ranch
Bedrooms 2
Full Baths 1
Half Baths 1
Year Built 1950
Annual Tax Amount $3,388
Tax Year 2019
Lot Size 6,098 Sqft
Acres 0.14
Property Description
Living is easy in this meticulously maintained custom ranch! Bright, open, and spacious, this gorgeous home offers an open-floor plan and flexible layout that accommodates a variety of buyer lifestyles. All the rooms are generously-sized & recently renovated, with attention to detail and quality. Special features include hardwood & tile floors, new stainless steel kitchen appliances, new washer & dryer, new siding, and young roof with 30-year shingles. The master bedroom w/french door leads to a large 3-season porch - perfect for summer entertaining & enjoying the outdoors in the fenced-in back yard. The finished lower level has 2 large rooms, a half bath, and a separate entrance; ideal for use as a family room, additional bedroom, office, or "guest" suite. The professionally landscaped front yard highlights the home's appealing look. Pride of ownership shows in this truly move-in ready, beautiful home! SHOWINGS START AT THE OPEN HOUSE SATURDAY, 5/11, from 12-2 PM
Location
State MA
County Essex
Zoning Res
Direction Prospect Street or Jackson Street, to Florence Road.
Rooms
Family Room Bathroom - Half, Flooring - Vinyl, Exterior Access, Open Floorplan, Recessed Lighting, Remodeled
Basement Full, Finished, Walk-Out Access, Interior Entry, Garage Access
Primary Bedroom Level Main
Dining Room Flooring - Hardwood, Open Floorplan, Remodeled, Lighting - Pendant
Kitchen Ceiling Fan(s), Flooring - Vinyl, Dining Area, Countertops - Stone/Granite/Solid, Countertops - Upgraded, Cabinets - Upgraded, Deck - Exterior, Exterior Access, Remodeled, Stainless Steel Appliances
Interior
Interior Features Closet, High Speed Internet Hookup, Open Floorplan, Recessed Lighting, Home Office
Heating Central, Baseboard, Natural Gas
Cooling Window Unit(s)
Flooring Tile, Vinyl, Hardwood, Flooring - Vinyl
Appliance Range, Dishwasher, Microwave, Refrigerator, Washer, Dryer, Second Dishwasher, Gas Water Heater
Laundry In Basement
Exterior
Exterior Feature Professional Landscaping
Garage Spaces 1.0
Fence Fenced/Enclosed
Community Features Public Transportation, Shopping, Walk/Jog Trails, Medical Facility
Roof Type Shingle
Total Parking Spaces 3
Garage Yes
Building
Lot Description Gentle Sloping
Foundation Block
Sewer Public Sewer
Water Public
Architectural Style Ranch
Others
Senior Community false
Read Less Info
Want to know what your home might be worth? Contact us for a FREE valuation!

Our team is ready to help you sell your home for the highest possible price ASAP
Bought with Laurice O Connell • LAER Realty Partners
GET MORE INFORMATION
REALTOR®

