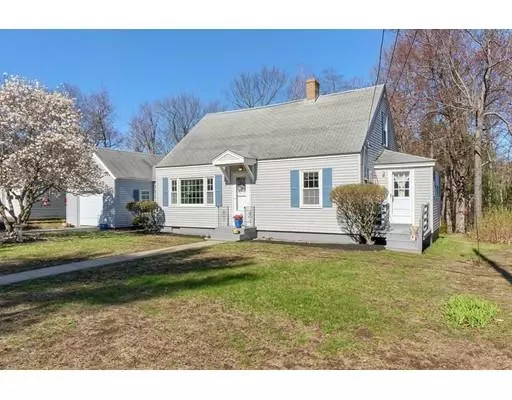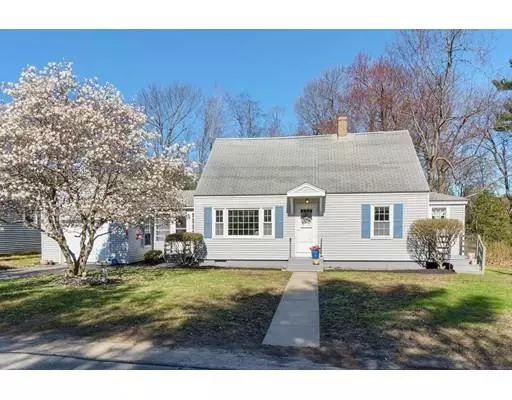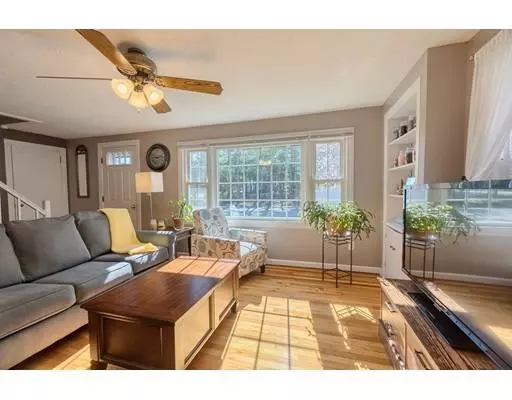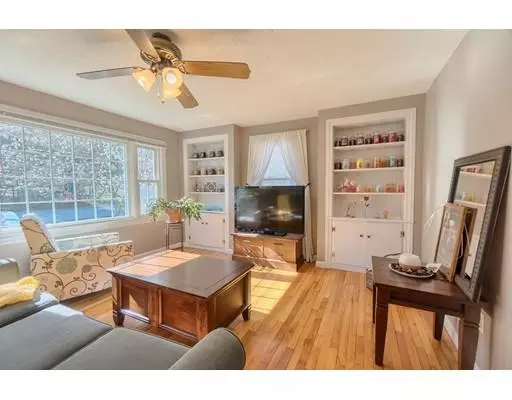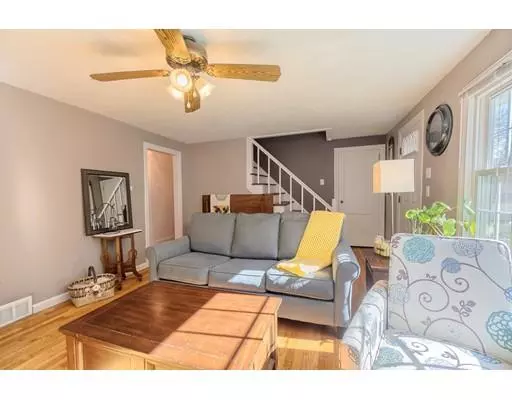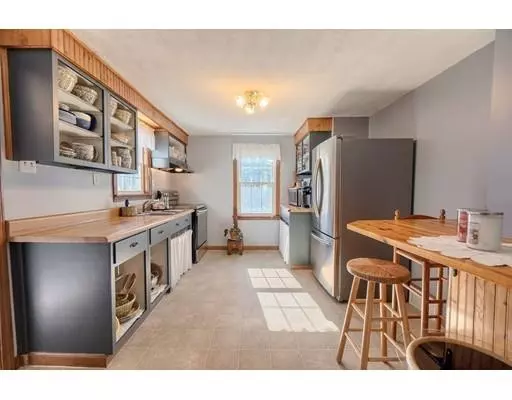$258,975
$258,975
For more information regarding the value of a property, please contact us for a free consultation.
2 Beds
1 Bath
1,415 SqFt
SOLD DATE : 09/20/2019
Key Details
Sold Price $258,975
Property Type Single Family Home
Sub Type Single Family Residence
Listing Status Sold
Purchase Type For Sale
Square Footage 1,415 sqft
Price per Sqft $183
MLS Listing ID 72493313
Sold Date 09/20/19
Style Cape
Bedrooms 2
Full Baths 1
HOA Y/N false
Year Built 1954
Annual Tax Amount $3,421
Tax Year 2019
Lot Size 0.260 Acres
Acres 0.26
Property Description
Just in time before school starts - quick closing possible! Take a drive through this neighborhood and you'll fall in love! This lovely country cape has been cared for over the years with and is move-in ready. First floor laundry room conveniently located off the kitchen, along with a beautiful, enclosed breezeway that can be used as a porch. The large deck overlooks a large, level, private backyard is perfect for entertaining or the kids' toys. It is quiet and very private. This home has been professionally insulated and has hardwood floors throughout. There's also potential for an additional bathroom on the second floor, along with a first floor bonus room in the back for an additional bedroom or office. This home is convenient to Rt. 2A, Gardner and the center of town. Don't miss this rare opportunity to own in Westminster!
Location
State MA
County Worcester
Zoning R2
Direction Rte. 2A to Ridge Street
Rooms
Basement Full, Walk-Out Access, Interior Entry, Sump Pump, Concrete, Unfinished
Primary Bedroom Level Second
Dining Room Ceiling Fan(s), Closet/Cabinets - Custom Built, Flooring - Hardwood
Kitchen Flooring - Vinyl, Pantry, Breakfast Bar / Nook, Country Kitchen
Interior
Interior Features Ceiling Fan(s), Closet, Office
Heating Forced Air, Oil
Cooling None
Flooring Vinyl, Hardwood, Flooring - Hardwood
Appliance Range, Refrigerator, Electric Water Heater, Utility Connections for Electric Range, Utility Connections for Electric Oven, Utility Connections for Electric Dryer
Laundry Flooring - Vinyl, Main Level, Deck - Exterior, Electric Dryer Hookup, Exterior Access, Washer Hookup, Lighting - Overhead, First Floor
Exterior
Garage Spaces 1.0
Community Features Highway Access, House of Worship, Public School
Utilities Available for Electric Range, for Electric Oven, for Electric Dryer
Roof Type Shingle
Total Parking Spaces 2
Garage Yes
Building
Lot Description Wooded, Level
Foundation Block
Sewer Private Sewer
Water Public
Architectural Style Cape
Schools
Elementary Schools Westminster
Middle Schools Overlook
High Schools Oakmont
Others
Senior Community false
Read Less Info
Want to know what your home might be worth? Contact us for a FREE valuation!

Our team is ready to help you sell your home for the highest possible price ASAP
Bought with Renee Smith • Prospective Realty INC
GET MORE INFORMATION
REALTOR®

