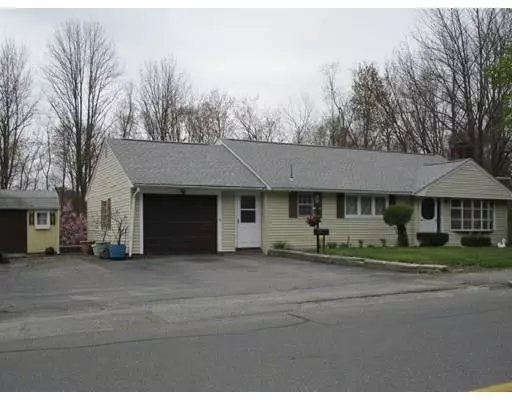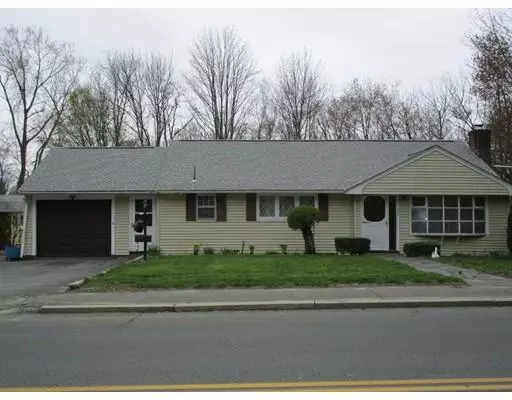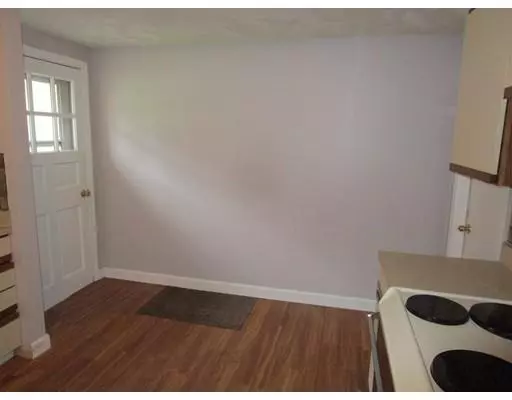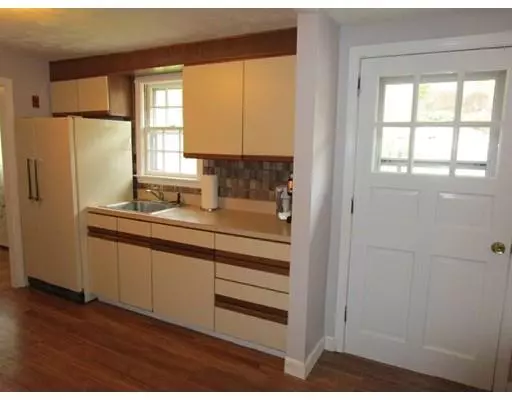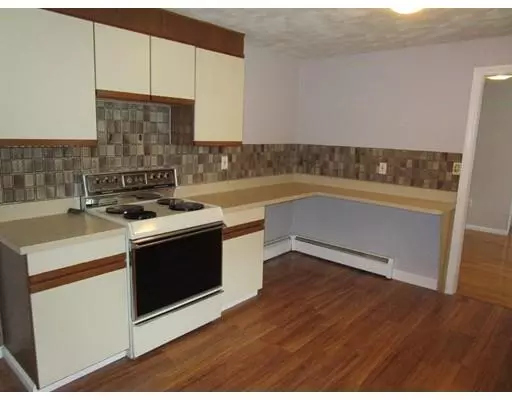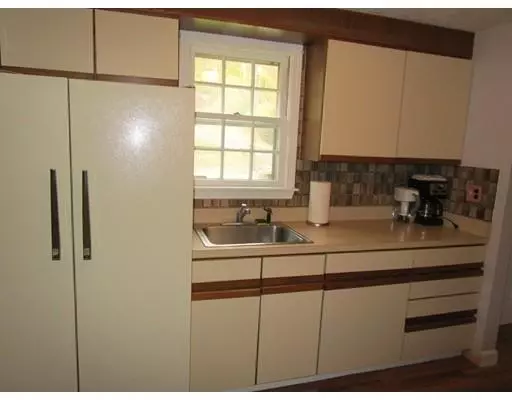$319,913
$319,900
For more information regarding the value of a property, please contact us for a free consultation.
3 Beds
1 Bath
2,151 SqFt
SOLD DATE : 06/05/2019
Key Details
Sold Price $319,913
Property Type Single Family Home
Sub Type Single Family Residence
Listing Status Sold
Purchase Type For Sale
Square Footage 2,151 sqft
Price per Sqft $148
MLS Listing ID 72492755
Sold Date 06/05/19
Style Ranch
Bedrooms 3
Full Baths 1
Year Built 1967
Annual Tax Amount $3,768
Tax Year 2019
Lot Size 10,018 Sqft
Acres 0.23
Property Description
Fantastic location close to schools, medical facilities, shopping at the loop, highway access and everything else is where you will find this spacious Ranch with attached oversized garage set on a good sized lot. The main floor features an eat in kitchen with lots of cabinets, a breakfast bar, and has access to the garage. There's a good sized formal dining room, large living room with vaulted ceiling, brick fireplace, and a big bow window to let lots of light in. There are 3 nice sized bedrooms and a newly remodeled full bath.This main level boasts lots of newly refinished hardwood floors. The lower level has daylight windows and walk out access to a nice patio and huge yard area great for play or plantings. The finished area is entertainment sized & perfect for family/game room plus there's excellent in law potential too. Some of the updates include Roof -2016, solar panels-2018, perimeter drain system, heating -2016,garage door and more! . Hurry Over & see your next "Home Sweet Home
Location
State MA
County Essex
Zoning RD
Direction Rt 113 to Jackson St.
Rooms
Family Room Flooring - Laminate, Exterior Access
Basement Full, Partially Finished, Walk-Out Access, Sump Pump
Primary Bedroom Level First
Dining Room Flooring - Hardwood
Kitchen Flooring - Laminate, Breakfast Bar / Nook
Interior
Heating Baseboard, Oil
Cooling None
Flooring Tile, Laminate, Hardwood
Fireplaces Number 1
Fireplaces Type Living Room
Appliance Range, Refrigerator, Tank Water Heaterless, Utility Connections for Electric Range, Utility Connections for Electric Dryer
Laundry Electric Dryer Hookup, Washer Hookup, In Basement
Exterior
Exterior Feature Rain Gutters, Storage, Fruit Trees, Garden, Stone Wall
Garage Spaces 1.0
Community Features Public Transportation, Shopping, Walk/Jog Trails, Golf, Medical Facility, Laundromat, Highway Access, House of Worship, Private School, Public School
Utilities Available for Electric Range, for Electric Dryer, Washer Hookup
Roof Type Shingle, Solar Shingles
Total Parking Spaces 4
Garage Yes
Building
Foundation Concrete Perimeter, Block
Sewer Public Sewer
Water Public
Architectural Style Ranch
Schools
Elementary Schools Timony
Middle Schools Timony
High Schools Methuen
Read Less Info
Want to know what your home might be worth? Contact us for a FREE valuation!

Our team is ready to help you sell your home for the highest possible price ASAP
Bought with Jennifer Medeiros • RE/MAX Insight
GET MORE INFORMATION
REALTOR®

