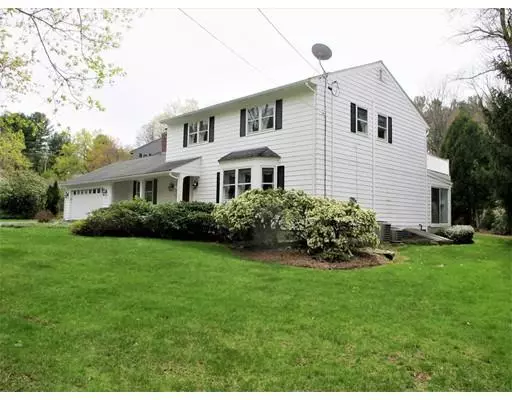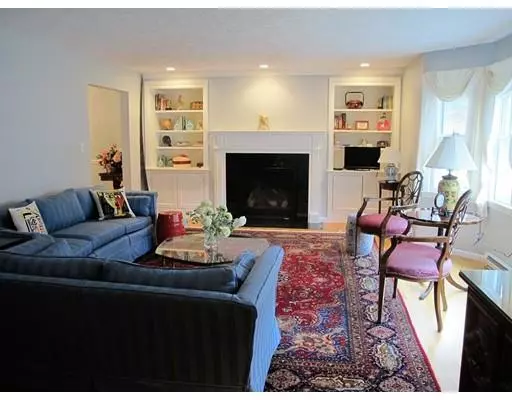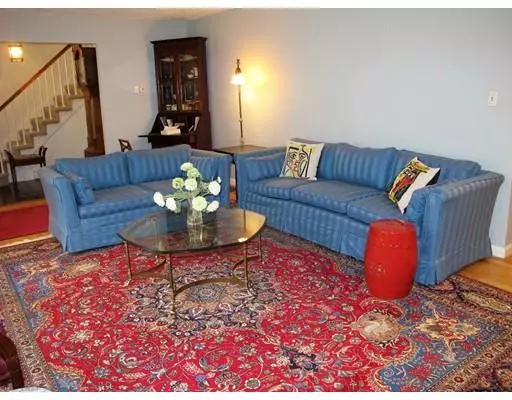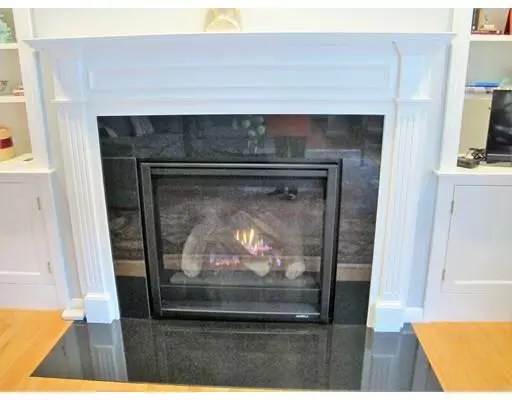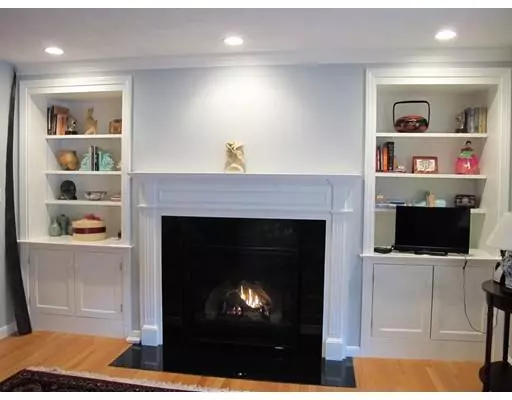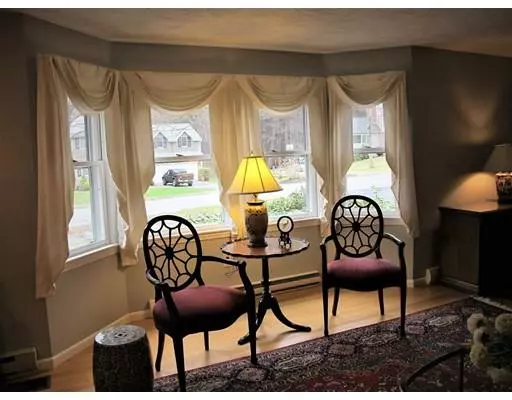$415,000
$424,000
2.1%For more information regarding the value of a property, please contact us for a free consultation.
3 Beds
2.5 Baths
2,228 SqFt
SOLD DATE : 07/18/2019
Key Details
Sold Price $415,000
Property Type Single Family Home
Sub Type Single Family Residence
Listing Status Sold
Purchase Type For Sale
Square Footage 2,228 sqft
Price per Sqft $186
Subdivision Pine Arden
MLS Listing ID 72492421
Sold Date 07/18/19
Style Colonial
Bedrooms 3
Full Baths 2
Half Baths 1
Year Built 1965
Annual Tax Amount $6,439
Tax Year 2019
Lot Size 0.400 Acres
Acres 0.4
Property Description
This beautifully maintained home is nestled in a sought after neighborhood, within walking distance to schools, parks, tennis courts and athletic fields. The formal living room with hardwood floor, "gas" fireplace/ bookcases/ bay window leads to an oversized dining room w/ French Doors to a three season porch. Stainless applianced kitchen w/ granite counter tops & oversized eat in area overlooking the rear grounds. Large (front to back) family room with a wall of decorative brick & bookcases surrounding the "wood" fireplace. 1st floor laundry, half bath & attached oversized two car garage. Second floor offers a spacious master w/ private deck off, closet plus a walk-in cedar closet & a master bath with granite topped vanity. Two other bedrooms (one with access to the walk-up attic), full bath with 2 vanities and imitation marble plus a tiled tub/shower combination. Two zones of Central Air. Short drive to W. Boylston section of Mass Central Rail Trail (walking, biking) near Reservoir
Location
State MA
County Worcester
Zoning RES
Direction Route 140 to Crescent Street to Pine Arden to Townsend Drive.
Rooms
Family Room Skylight, Cathedral Ceiling(s), Flooring - Hardwood
Basement Full, Interior Entry, Bulkhead, Sump Pump, Concrete, Unfinished
Primary Bedroom Level Second
Dining Room Flooring - Hardwood, Exterior Access, Slider, Lighting - Overhead
Kitchen Dining Area, Pantry, Countertops - Stone/Granite/Solid, Recessed Lighting, Stainless Steel Appliances, Lighting - Overhead
Interior
Interior Features Closet, Entrance Foyer, Central Vacuum, Laundry Chute
Heating Central, Electric Baseboard, Electric
Cooling Central Air
Flooring Wood, Tile, Carpet, Other, Flooring - Hardwood
Fireplaces Number 2
Fireplaces Type Family Room, Living Room
Appliance Oven, Dishwasher, Disposal, Microwave, Countertop Range, Refrigerator, Washer, Dryer, Vacuum System, Electric Water Heater, Tank Water Heater, Utility Connections for Electric Range, Utility Connections for Electric Oven, Utility Connections for Electric Dryer
Laundry Closet/Cabinets - Custom Built, Flooring - Stone/Ceramic Tile, Exterior Access, First Floor, Washer Hookup
Exterior
Exterior Feature Rain Gutters, Professional Landscaping
Garage Spaces 2.0
Community Features Shopping, Tennis Court(s), Park, Walk/Jog Trails, Golf, Conservation Area, Highway Access, Public School
Utilities Available for Electric Range, for Electric Oven, for Electric Dryer, Washer Hookup
Roof Type Shingle
Total Parking Spaces 4
Garage Yes
Building
Foundation Concrete Perimeter
Sewer Public Sewer
Water Public
Architectural Style Colonial
Schools
Elementary Schools Major Edwards
Middle Schools W. Boylston Mid
High Schools W. Boy High
Others
Senior Community false
Read Less Info
Want to know what your home might be worth? Contact us for a FREE valuation!

Our team is ready to help you sell your home for the highest possible price ASAP
Bought with Matthew Heisler • Heisler & Mattson Properties
GET MORE INFORMATION
REALTOR®

