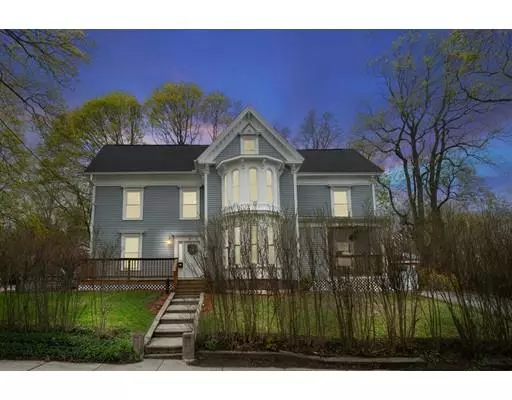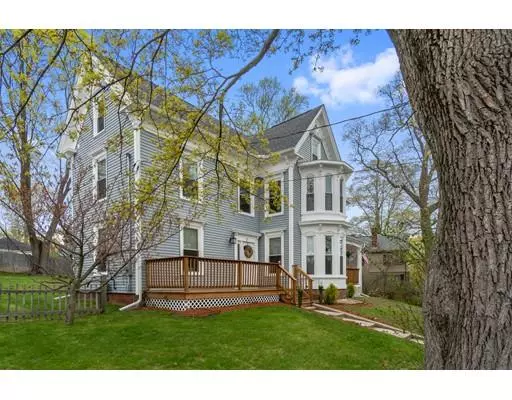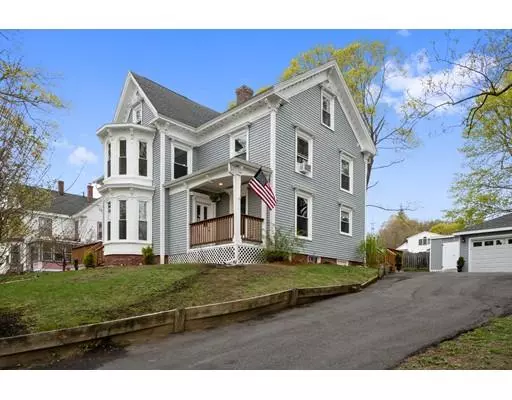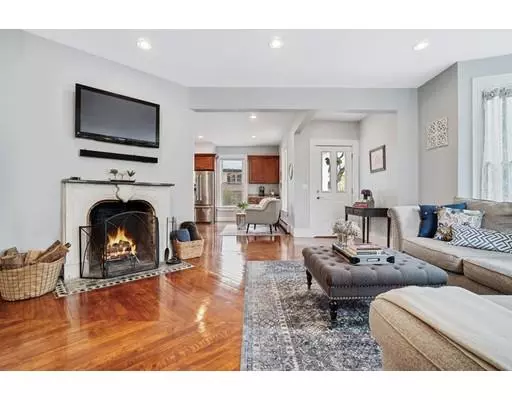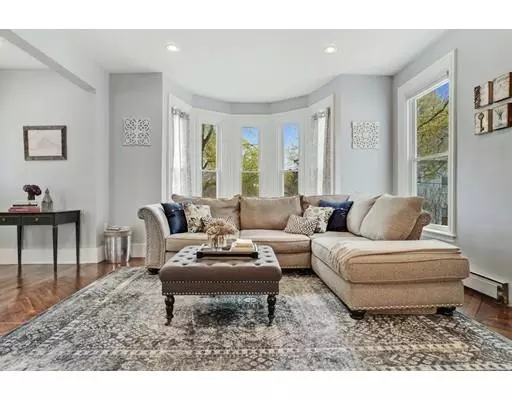$542,000
$529,900
2.3%For more information regarding the value of a property, please contact us for a free consultation.
5 Beds
2.5 Baths
3,192 SqFt
SOLD DATE : 06/28/2019
Key Details
Sold Price $542,000
Property Type Single Family Home
Sub Type Single Family Residence
Listing Status Sold
Purchase Type For Sale
Square Footage 3,192 sqft
Price per Sqft $169
MLS Listing ID 72492016
Sold Date 06/28/19
Style Colonial, Victorian
Bedrooms 5
Full Baths 2
Half Baths 1
HOA Y/N false
Year Built 1880
Annual Tax Amount $8,784
Tax Year 2019
Lot Size 0.280 Acres
Acres 0.28
Property Description
RARE FIND! 3 story, Turn-of-the-century 1880 Victorian! This vintage, renovated home does not disappoint! Quality workmanship w/unspoiled charm of an era gone by. Throughout its many generous rooms you will be inspired by warm wide pine flooring, rounded tower walls, high ceilings & built-in finishes. Entertain in your gracious front-to-back Kitchen w/granite counters, center Island & stylish French doors opening to an expanded Deck. 1st flr features Front Parlor w/curved antique fireplace, rounded bow windows & hardwood flooring, a 1st floor Bedroom, new 1/2 bath & formal Dining w/built-ins & decorative molding. Above, a master suite complete w/sitting rm, master bath w/dble granite vanity, soaking tub, his & her closets! Two additional br's w/hrdwd. Third flr finished w/ wall to wall carpeting, Fam rm, Office & 5th BR. All within 3 years, roof, heating, wiring, plumbing, windows, kitchen & baths. 2 lovely front porches, a 2 car garage & Shed. Fall in love with the romantic history!
Location
State MA
County Essex
Zoning R8
Direction Powow Street or Prospect St to Lake St
Rooms
Family Room Flooring - Wall to Wall Carpet, Cable Hookup, Recessed Lighting, Remodeled
Basement Full, Interior Entry, Bulkhead, Concrete, Unfinished
Primary Bedroom Level Second
Dining Room Closet/Cabinets - Custom Built, Flooring - Hardwood, Remodeled, Lighting - Overhead, Crown Molding
Kitchen Flooring - Hardwood, Dining Area, Countertops - Stone/Granite/Solid, French Doors, Kitchen Island, Deck - Exterior, Exterior Access, Remodeled, Stainless Steel Appliances, Gas Stove
Interior
Interior Features Lighting - Overhead, Closet, Cable Hookup, Recessed Lighting, Home Office, Sitting Room
Heating Baseboard, Natural Gas
Cooling Window Unit(s)
Flooring Tile, Carpet, Hardwood, Pine, Flooring - Wall to Wall Carpet, Flooring - Wood
Fireplaces Number 1
Fireplaces Type Living Room
Appliance Range, Dishwasher, Disposal, Microwave, Refrigerator, Washer, Dryer, Gas Water Heater, Tank Water Heater, Utility Connections for Gas Range, Utility Connections for Electric Dryer
Laundry Flooring - Stone/Ceramic Tile, Deck - Exterior, Electric Dryer Hookup, Exterior Access, Remodeled, Washer Hookup, First Floor
Exterior
Exterior Feature Storage
Garage Spaces 2.0
Fence Fenced
Community Features Public Transportation, Shopping, Park, Walk/Jog Trails, Medical Facility, Bike Path, Highway Access, Marina, Private School, Public School
Utilities Available for Gas Range, for Electric Dryer, Washer Hookup
Waterfront Description Beach Front, Lake/Pond, 3/10 to 1/2 Mile To Beach, Beach Ownership(Public)
Roof Type Shingle
Total Parking Spaces 4
Garage Yes
Building
Lot Description Gentle Sloping
Foundation Stone, Brick/Mortar
Sewer Public Sewer
Water Public
Architectural Style Colonial, Victorian
Schools
Elementary Schools Public
Middle Schools Public
High Schools Public
Read Less Info
Want to know what your home might be worth? Contact us for a FREE valuation!

Our team is ready to help you sell your home for the highest possible price ASAP
Bought with Krissy Ventura • Bentley's
GET MORE INFORMATION
REALTOR®

