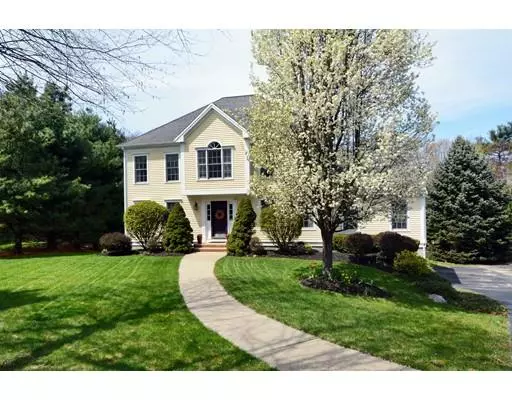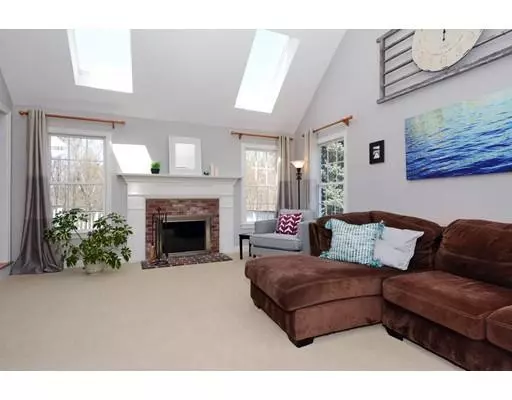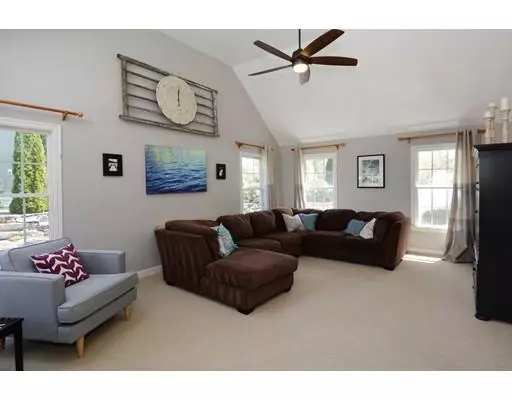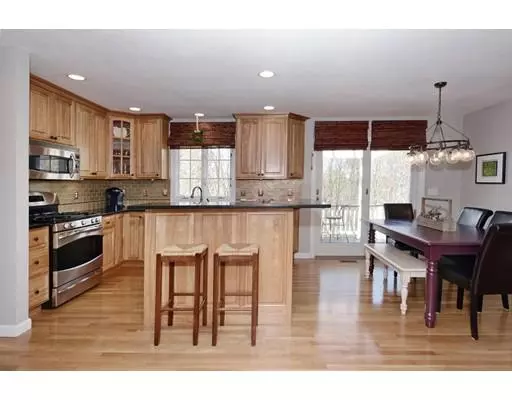$700,000
$735,000
4.8%For more information regarding the value of a property, please contact us for a free consultation.
4 Beds
3.5 Baths
3,406 SqFt
SOLD DATE : 08/27/2019
Key Details
Sold Price $700,000
Property Type Single Family Home
Sub Type Single Family Residence
Listing Status Sold
Purchase Type For Sale
Square Footage 3,406 sqft
Price per Sqft $205
Subdivision Tall Pines
MLS Listing ID 72491822
Sold Date 08/27/19
Style Colonial
Bedrooms 4
Full Baths 3
Half Baths 1
HOA Y/N false
Year Built 1998
Annual Tax Amount $11,166
Tax Year 2019
Lot Size 0.500 Acres
Acres 0.5
Property Description
Sparkling Brendon Homes Salem Front Traditional Colonial w/Transitional styling to match today's look*Impressive open flow w/stunning Kitchen w/updated Quartz counters & glass tiled backsplash opens to large vaulted & skylit Fam Rm*1st floor Office as well as formal Living Room that could be a study or den*Lovely sense of arrival Foyer with large opening into formal Dining Room*Dropped shoulders elegance with a welcoming & inviting feel*Many updates throughout including drop-dead gorgeous Master Bath with huge tiled shower & soaking tub plus marble vanity*Finished Lower level adds another multi-functioning space with its own full bath & awesome mudroom entry*Don't miss the extraordinary views of the protected land from your two-tiered updated composite deck*Careful and continuous maintenance of this home makes it sparkle*Cul-de-Sac location is the absolute perfect place to enjoy the benefits of a neighborhood with the privilege of privacy!
Location
State MA
County Worcester
Zoning RC
Direction Route 20 to Little Pond to Gates
Rooms
Family Room Skylight, Cathedral Ceiling(s), Ceiling Fan(s), Flooring - Wall to Wall Carpet
Basement Full, Finished, Walk-Out Access, Interior Entry, Garage Access, Concrete
Primary Bedroom Level Second
Dining Room Flooring - Hardwood
Kitchen Dining Area, Pantry, Countertops - Stone/Granite/Solid, Kitchen Island, Deck - Exterior, Recessed Lighting, Slider, Stainless Steel Appliances
Interior
Interior Features Closet, Slider, Bathroom - Full, Bathroom - With Shower Stall, Office, Play Room, Bathroom, Foyer, Mud Room
Heating Forced Air, Natural Gas
Cooling Central Air
Flooring Tile, Carpet, Hardwood, Flooring - Hardwood, Flooring - Wall to Wall Carpet, Flooring - Stone/Ceramic Tile
Fireplaces Number 1
Fireplaces Type Family Room
Appliance Range, Dishwasher, Microwave, Refrigerator, Gas Water Heater, Tank Water Heater, Utility Connections for Gas Range, Utility Connections for Gas Dryer
Laundry Flooring - Hardwood, First Floor, Washer Hookup
Exterior
Exterior Feature Rain Gutters
Garage Spaces 2.0
Community Features Sidewalks
Utilities Available for Gas Range, for Gas Dryer, Washer Hookup
View Y/N Yes
View Scenic View(s)
Roof Type Shingle
Total Parking Spaces 6
Garage Yes
Building
Lot Description Cul-De-Sac, Easements, Gentle Sloping
Foundation Concrete Perimeter
Sewer Private Sewer
Water Public
Architectural Style Colonial
Schools
Elementary Schools Peaslee
Middle Schools Melican
High Schools Algonquin Reg'L
Others
Senior Community false
Read Less Info
Want to know what your home might be worth? Contact us for a FREE valuation!

Our team is ready to help you sell your home for the highest possible price ASAP
Bought with Carla Horn • ERA Key Realty Services
GET MORE INFORMATION
REALTOR®






