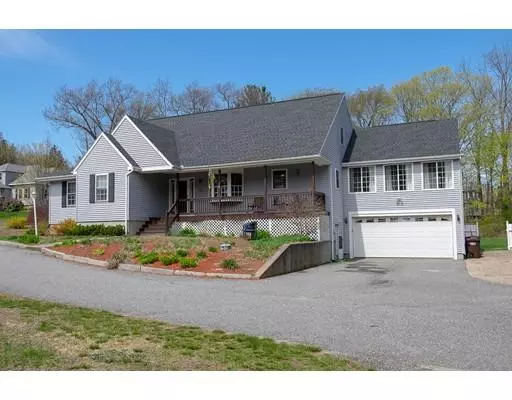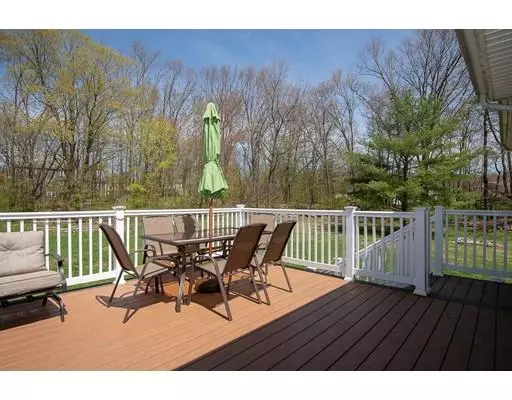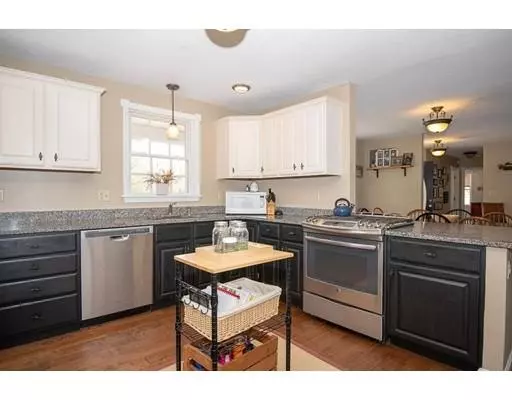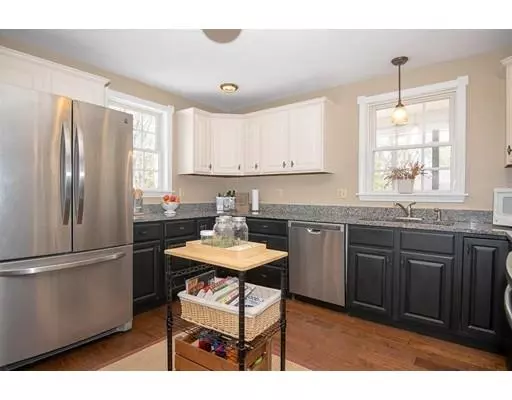$455,000
$475,000
4.2%For more information regarding the value of a property, please contact us for a free consultation.
4 Beds
3 Baths
2,857 SqFt
SOLD DATE : 06/20/2019
Key Details
Sold Price $455,000
Property Type Single Family Home
Sub Type Single Family Residence
Listing Status Sold
Purchase Type For Sale
Square Footage 2,857 sqft
Price per Sqft $159
MLS Listing ID 72491015
Sold Date 06/20/19
Style Cape
Bedrooms 4
Full Baths 3
HOA Y/N false
Year Built 1998
Annual Tax Amount $7,209
Tax Year 2019
Lot Size 1.180 Acres
Acres 1.18
Property Description
It doesn't get better than this home on a cul-de-sac nestled on over an acre of land. Home boasts an open floor plan with large spacious rooms and includes a front farmers porch to relax with morning coffee. A cabinet packed kitchen, sparkling new granite counter tops, plus a kitchen peninsular with extra seating. Convenient laundry access is just off the kitchen. A new slider in living room leads to a new premium deck. A huge family room with windows galore is located just off the kitchen. The master bedroom is an en suite plus there are two good sized bedrooms on the first floor. Upstairs there is a huge room (600 sq ft with 3 closets) that is currently being used as a bedroom but could easily work as a media, game, or workout room. Downstairs there is room for in-laws or guests and a two car garage. A spacious garden in the backyard produces a variety of herbs and vegetables. Great highway access and Auburn's blue ribbon schools put this home over the top.
Location
State MA
County Worcester
Zoning res
Direction Off of Oxford Street North.
Rooms
Family Room Cathedral Ceiling(s), Ceiling Fan(s), Flooring - Wall to Wall Carpet, Cable Hookup, Recessed Lighting
Basement Full, Finished, Walk-Out Access, Interior Entry, Garage Access
Primary Bedroom Level First
Dining Room Ceiling Fan(s), Flooring - Vinyl, Window(s) - Bay/Bow/Box, French Doors, Deck - Exterior, Open Floorplan, Lighting - Pendant
Kitchen Ceiling Fan(s), Closet/Cabinets - Custom Built, Flooring - Laminate, Pantry, Countertops - Stone/Granite/Solid, Dryer Hookup - Gas, Open Floorplan, Recessed Lighting, Remodeled, Stainless Steel Appliances, Gas Stove, Peninsula
Interior
Interior Features Bathroom - Full, Countertops - Stone/Granite/Solid
Heating Forced Air, Heat Pump, Propane
Cooling Central Air, Ductless
Flooring Carpet, Stone / Slate, Wood Laminate, Flooring - Wall to Wall Carpet, Flooring - Laminate
Fireplaces Number 2
Fireplaces Type Family Room, Living Room
Appliance Range, Dishwasher, Refrigerator, Freezer, Washer, Dryer, Tank Water Heaterless, Utility Connections for Gas Range, Utility Connections for Gas Oven, Utility Connections for Gas Dryer, Utility Connections for Electric Dryer
Laundry Closet/Cabinets - Custom Built, Flooring - Vinyl, Gas Dryer Hookup, First Floor, Washer Hookup
Exterior
Exterior Feature Rain Gutters, Storage, Garden, Stone Wall
Garage Spaces 2.0
Fence Invisible
Community Features Public Transportation, Shopping, Golf, Medical Facility, Bike Path, Conservation Area, Highway Access, House of Worship, Private School, Public School, University
Utilities Available for Gas Range, for Gas Oven, for Gas Dryer, for Electric Dryer, Washer Hookup
Roof Type Shingle
Total Parking Spaces 8
Garage Yes
Building
Lot Description Level
Foundation Concrete Perimeter
Sewer Public Sewer
Water Public
Architectural Style Cape
Schools
Elementary Schools Swanson/Bryn M
Middle Schools Auburn Middle
High Schools Auburn High
Others
Senior Community false
Acceptable Financing Contract
Listing Terms Contract
Read Less Info
Want to know what your home might be worth? Contact us for a FREE valuation!

Our team is ready to help you sell your home for the highest possible price ASAP
Bought with Pamela Mills • Red Door Realty
GET MORE INFORMATION
REALTOR®






