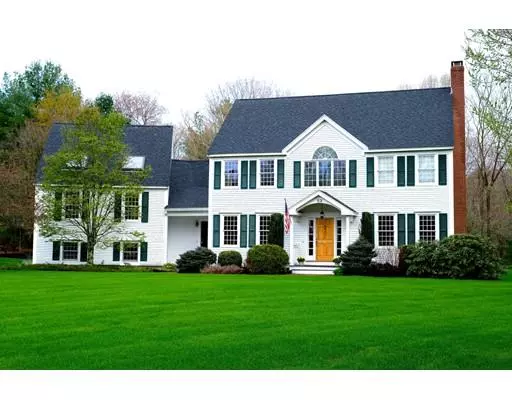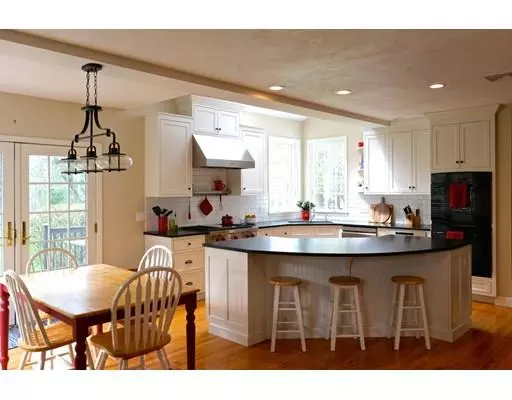$740,000
$745,000
0.7%For more information regarding the value of a property, please contact us for a free consultation.
4 Beds
2.5 Baths
3,037 SqFt
SOLD DATE : 07/12/2019
Key Details
Sold Price $740,000
Property Type Single Family Home
Sub Type Single Family Residence
Listing Status Sold
Purchase Type For Sale
Square Footage 3,037 sqft
Price per Sqft $243
MLS Listing ID 72490236
Sold Date 07/12/19
Style Colonial
Bedrooms 4
Full Baths 2
Half Baths 1
HOA Y/N false
Year Built 1991
Annual Tax Amount $11,128
Tax Year 2019
Lot Size 2.780 Acres
Acres 2.78
Property Description
Meticulously maintained classic New England colonial set on 2.8 private acres on a cul-de-sac at the end of a quiet country lane. This spectacular home features a true gourmet kitchen with high end Wolf appliances, double oven, a wet bar, custom cabinets and a massive center island topped with black leathered granite. Gleaming hardwood floors throughout the first floor. Enormous sun filled 23 x 21 great room with soaring cathedral ceilings and a floor to ceiling field stone fireplace. This home also offers a cozy den with corner fireplace and built in shelves, first floor office, laundry, and a large formal dining room. Upstairs features four bedrooms and a master bath with a double size Jacuzzi tub. Large 2 car garage. This home has had significant recent upgrades including a new roof, new central AC installation, new carpeting and freshly painted interior. The yard has an over-sized shed, apple trees, mature plantings and miles of hiking trails out of your private backyard.
Location
State MA
County Worcester
Zoning Residentia
Direction Whitney Street to Maynard to Howard to Moore, All the way to end on left #53
Rooms
Basement Full, Interior Entry, Garage Access, Concrete, Unfinished
Primary Bedroom Level Second
Interior
Interior Features Den, Central Vacuum, Wet Bar, Finish - Sheetrock, Internet Available - Broadband, Internet Available - DSL
Heating Baseboard, Oil
Cooling Central Air
Flooring Wood, Tile, Carpet, Hardwood
Fireplaces Number 2
Appliance Range, Oven, Dishwasher, Microwave, Refrigerator, Freezer, Washer, Dryer, ENERGY STAR Qualified Refrigerator, ENERGY STAR Qualified Dryer, ENERGY STAR Qualified Dishwasher, ENERGY STAR Qualified Washer, Vacuum System, Range Hood, Water Softener, Tank Water Heater, Plumbed For Ice Maker, Utility Connections for Gas Range, Utility Connections for Electric Oven, Utility Connections for Electric Dryer
Laundry Washer Hookup
Exterior
Exterior Feature Storage, Fruit Trees
Garage Spaces 2.0
Utilities Available for Gas Range, for Electric Oven, for Electric Dryer, Washer Hookup, Icemaker Connection, Generator Connection
Roof Type Asphalt/Composition Shingles
Total Parking Spaces 4
Garage Yes
Building
Lot Description Wooded, Level
Foundation Concrete Perimeter
Sewer Private Sewer
Water Private
Architectural Style Colonial
Schools
Elementary Schools Lincoln Street
Middle Schools Melican Middle
High Schools Algonquin
Others
Senior Community false
Read Less Info
Want to know what your home might be worth? Contact us for a FREE valuation!

Our team is ready to help you sell your home for the highest possible price ASAP
Bought with Michael Durkin • LAER Realty Partners
GET MORE INFORMATION
REALTOR®






