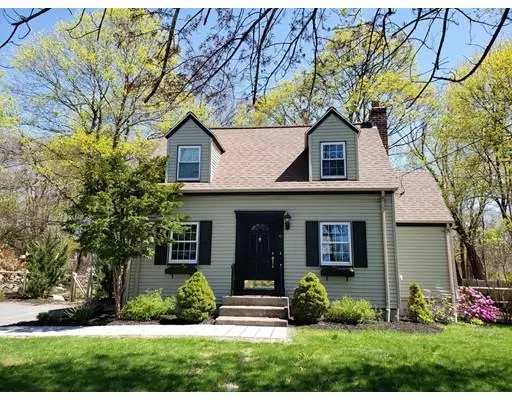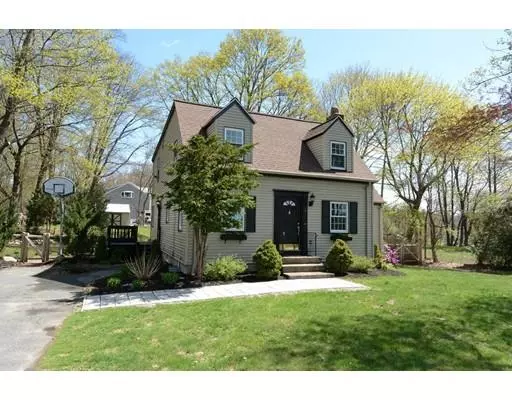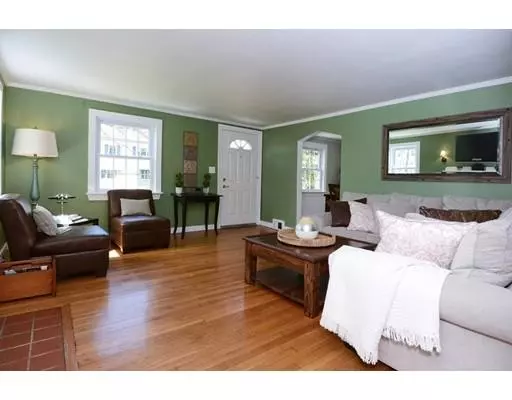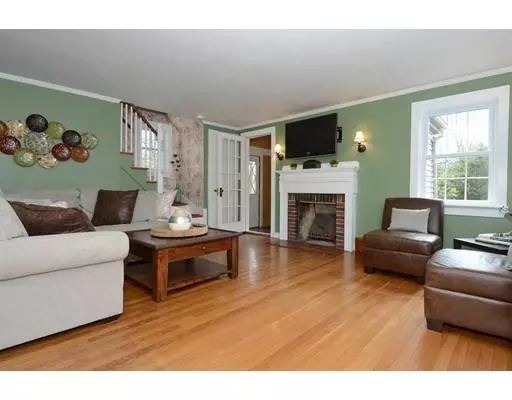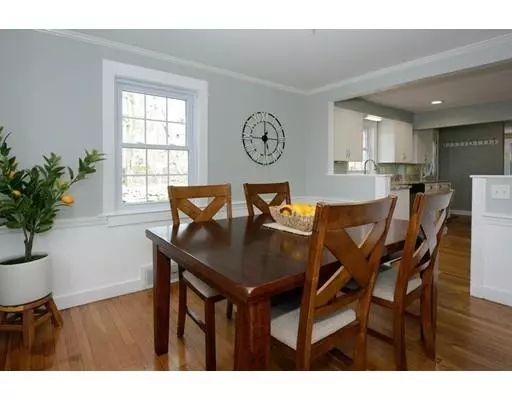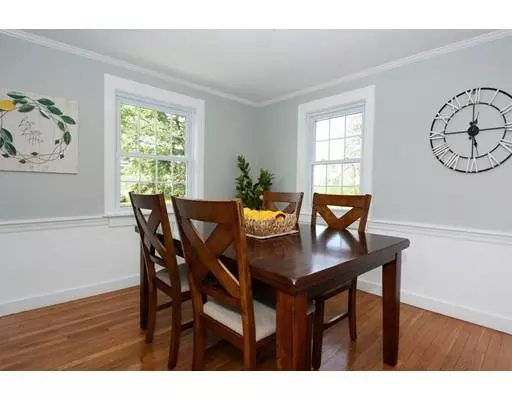$483,500
$475,900
1.6%For more information regarding the value of a property, please contact us for a free consultation.
3 Beds
2 Baths
1,678 SqFt
SOLD DATE : 06/18/2019
Key Details
Sold Price $483,500
Property Type Single Family Home
Sub Type Single Family Residence
Listing Status Sold
Purchase Type For Sale
Square Footage 1,678 sqft
Price per Sqft $288
MLS Listing ID 72488739
Sold Date 06/18/19
Style Cape
Bedrooms 3
Full Baths 2
HOA Y/N false
Year Built 1943
Annual Tax Amount $6,794
Tax Year 2019
Lot Size 0.490 Acres
Acres 0.49
Property Description
This quintessential NE Cape offers a masterful blend of casual elegance and well appointed features*Sited on a beautifully landscaped lot complete w/newer post and rail fencing and huge expanded granite patio all of which affords plenty of space for outdoor entertaining*An immaculate property which features attractive upgraded kitchen with granite counters, white shaker like cabinets, subway tile & SS appl*Enjoy the flow of the 1st floor w/ two living areas, a study( perfect for those who telecommute) and recently redesigned bath w/gorgeous tiled shower*Second floor hosts a spacious Master with newer hardwoods, two add'l generous sized bedrooms and full bath w/claw foot tub!*Only mins from downtown Hopkinton & commuter rail makes this a great locale*Shopping & dining are a short drive and best of all watch the runners of the Boston Marathon as they pass from only a few feet away*Too many updates to list, but incl newer windows, septic, water heater* Complete list provided at house
Location
State MA
County Middlesex
Zoning RB1
Direction East Main to Clinton
Rooms
Family Room Flooring - Wall to Wall Carpet
Primary Bedroom Level Second
Dining Room Flooring - Hardwood
Kitchen Bathroom - Full, Flooring - Hardwood, Countertops - Stone/Granite/Solid, Recessed Lighting, Stainless Steel Appliances
Interior
Interior Features Cathedral Ceiling(s), Home Office
Heating Baseboard, Electric Baseboard, Oil
Cooling Central Air
Flooring Wood, Tile, Carpet, Flooring - Hardwood, Flooring - Stone/Ceramic Tile
Fireplaces Number 1
Fireplaces Type Living Room
Appliance Range, Dishwasher, Microwave, Refrigerator, Oil Water Heater, Tank Water Heater, Plumbed For Ice Maker, Utility Connections for Electric Range, Utility Connections for Electric Oven, Utility Connections for Electric Dryer
Laundry In Basement
Exterior
Exterior Feature Rain Gutters, Storage
Fence Fenced
Utilities Available for Electric Range, for Electric Oven, for Electric Dryer, Icemaker Connection
Roof Type Shingle
Total Parking Spaces 6
Garage No
Building
Foundation Concrete Perimeter
Sewer Private Sewer
Water Public
Others
Senior Community false
Read Less Info
Want to know what your home might be worth? Contact us for a FREE valuation!

Our team is ready to help you sell your home for the highest possible price ASAP
Bought with Stephen Mcgovern • Conway - Canton
GET MORE INFORMATION
REALTOR®

