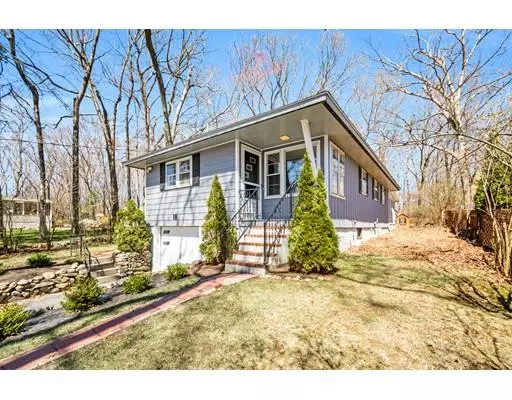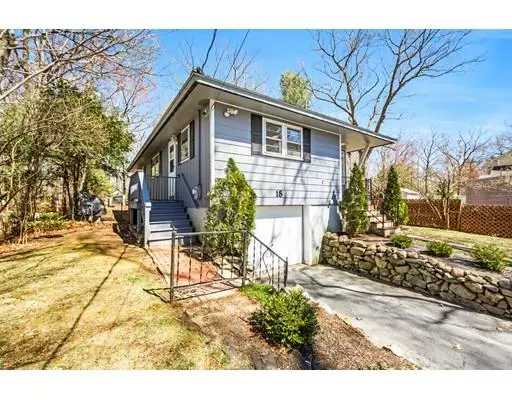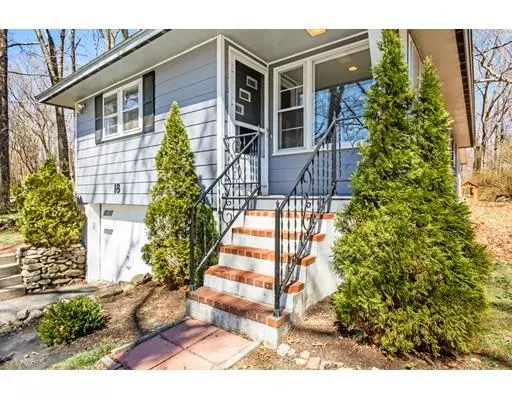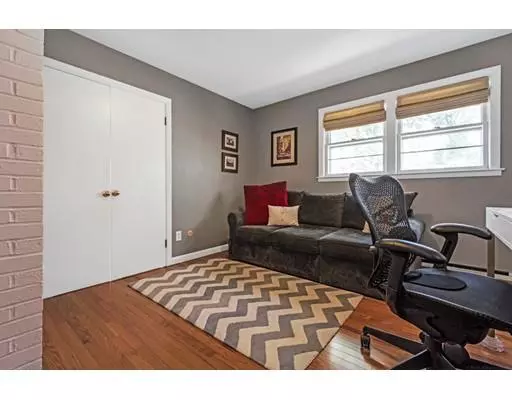$362,000
$339,000
6.8%For more information regarding the value of a property, please contact us for a free consultation.
3 Beds
1 Bath
932 SqFt
SOLD DATE : 06/25/2019
Key Details
Sold Price $362,000
Property Type Single Family Home
Sub Type Single Family Residence
Listing Status Sold
Purchase Type For Sale
Square Footage 932 sqft
Price per Sqft $388
MLS Listing ID 72487690
Sold Date 06/25/19
Style Ranch
Bedrooms 3
Full Baths 1
HOA Y/N false
Year Built 1972
Annual Tax Amount $4,461
Tax Year 2019
Lot Size 10,018 Sqft
Acres 0.23
Property Description
Located in the wonderful Maspenock neighborhood, this nicely updated 3 bedroom ranch is sited on terrific lot w/ a level backyard & is only .6miles to Lake Maspenock where you can swim, kayak or enjoy small motor boats. Convenient - .5 miles to Dunkin Donuts & a sushi restaurant. 1 mile or less to grocery shopping, a wine/cheese store, bank, nail salon, hair salon, restaurants, Starbucks, Rte 495 & EMC. This inviting home has a cozy family room flooded w/ natural lighting pouring through the picture window. The kitchen was renovated in 2015 w/ white cabinets, granite counter, backsplash, SS appliances & provides a spacious eating area. There are hardwoods throughout; some as new as 2014. There are 3 bedrooms; the 3rd bedroom is currently a convenient office. Features include: a 1 car garage, 12 x 18 screen/glass porch, nicely updated bathroom '14, water heater '16, roof '07, a full basement & updated electrical. Great 1st home, perfect for downsizing & condo alternative! Great house!
Location
State MA
County Middlesex
Zoning RLF1
Direction South St to Hayward St. Right on Hillcrest Dr.
Rooms
Family Room Closet, Flooring - Hardwood, Window(s) - Picture, Exterior Access, Recessed Lighting
Basement Full, Interior Entry, Garage Access, Concrete, Unfinished
Primary Bedroom Level First
Kitchen Flooring - Hardwood, Countertops - Stone/Granite/Solid, Exterior Access, Remodeled, Stainless Steel Appliances, Lighting - Pendant
Interior
Interior Features Closet, Office
Heating Electric Baseboard, Electric, Other
Cooling None
Flooring Tile, Carpet, Hardwood, Flooring - Hardwood
Appliance Range, Dishwasher, Refrigerator, Electric Water Heater, Tank Water Heater, Utility Connections for Electric Range, Utility Connections for Electric Oven, Utility Connections for Electric Dryer
Laundry Electric Dryer Hookup, Washer Hookup, In Basement
Exterior
Exterior Feature Rain Gutters, Storage
Garage Spaces 1.0
Fence Fenced
Community Features Shopping, Tennis Court(s), Park, Golf, Medical Facility, Bike Path, Highway Access, House of Worship, Private School, Public School, T-Station
Utilities Available for Electric Range, for Electric Oven, for Electric Dryer, Washer Hookup
Waterfront Description Beach Front, Lake/Pond, Walk to, 1/2 to 1 Mile To Beach, Beach Ownership(Public)
Roof Type Shingle
Total Parking Spaces 3
Garage Yes
Building
Lot Description Cleared, Level
Foundation Concrete Perimeter
Sewer Public Sewer
Water Public
Others
Senior Community false
Acceptable Financing Contract
Listing Terms Contract
Read Less Info
Want to know what your home might be worth? Contact us for a FREE valuation!

Our team is ready to help you sell your home for the highest possible price ASAP
Bought with Angela Green • RE/MAX Executive Realty
GET MORE INFORMATION
REALTOR®






