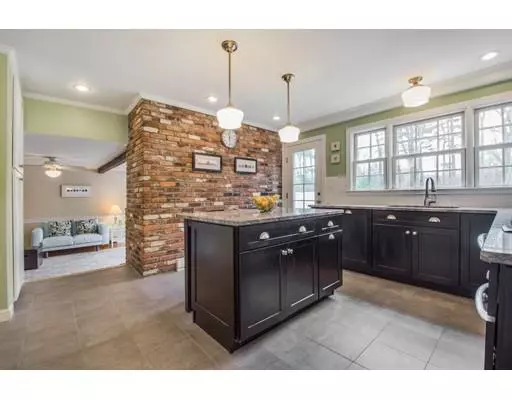$509,000
$499,900
1.8%For more information regarding the value of a property, please contact us for a free consultation.
4 Beds
2.5 Baths
3,016 SqFt
SOLD DATE : 06/24/2019
Key Details
Sold Price $509,000
Property Type Single Family Home
Sub Type Single Family Residence
Listing Status Sold
Purchase Type For Sale
Square Footage 3,016 sqft
Price per Sqft $168
MLS Listing ID 72487609
Sold Date 06/24/19
Style Colonial
Bedrooms 4
Full Baths 2
Half Baths 1
Year Built 1968
Annual Tax Amount $7,758
Tax Year 2019
Lot Size 0.940 Acres
Acres 0.94
Property Description
Located in the highly sought-after Pineknoll neighborhood. Updated 4 bedroom/2.5 bath Colonial. Family room w/pellet stove & hardwood floors. FF Laundry room & half bath. Remodeled kitchen w/custom cabinets, kitchen island, double sinks, granite counters, new picture window & door, tile floor, ss appliances w/induction cooktop & convection oven. Formal dining room w/chair rail molding & hardwood floors. Large living room w/hardwood floors leading to slate floor in foyer. Second floor has four bedrooms all w/hardwood floors. Master bedroom has double closets, ceiling fan, hardwood floors & master bathroom w/tiled shower. Additional full bathroom. Remodeled basement - playroom w/built-in bench/cubicles & closet. Gaming room w/custom entertainment center w/built in fireplace& flat screen TV. Updates include 2014 New Siding & Exterior Lighting, 2017 Trek Deck PVC Railing, 2108 Miller White Fence, Updated Windows. Deck. Garage. Private yard. Close to major highways for commuting.
Location
State MA
County Worcester
Zoning Res
Direction Whitney Street to Babcock Street
Rooms
Family Room Ceiling Fan(s), Closet/Cabinets - Custom Built, Flooring - Hardwood
Basement Full, Finished, Sump Pump
Primary Bedroom Level Second
Dining Room Flooring - Hardwood, Chair Rail, Crown Molding
Kitchen Countertops - Stone/Granite/Solid, Kitchen Island, Cabinets - Upgraded, Stainless Steel Appliances
Interior
Interior Features Closet, Closet/Cabinets - Custom Built, Game Room, Play Room
Heating Electric Baseboard, Fireplace(s)
Cooling Window Unit(s)
Flooring Vinyl, Carpet, Hardwood, Flooring - Wall to Wall Carpet
Fireplaces Number 1
Fireplaces Type Family Room
Appliance Oven, Dishwasher, Microwave, Countertop Range, Refrigerator, Washer, Electric Water Heater
Laundry Flooring - Stone/Ceramic Tile, First Floor
Exterior
Exterior Feature Rain Gutters
Garage Spaces 2.0
Fence Fenced
Community Features Shopping, Tennis Court(s), Park, Walk/Jog Trails, Golf, Medical Facility, Conservation Area, Highway Access, House of Worship, Private School, Public School, T-Station
Roof Type Shingle
Total Parking Spaces 2
Garage Yes
Building
Lot Description Corner Lot, Wooded, Level
Foundation Concrete Perimeter
Sewer Private Sewer
Water Private
Architectural Style Colonial
Schools
Elementary Schools Zeh
Middle Schools Melican Middle
High Schools Algonquin
Read Less Info
Want to know what your home might be worth? Contact us for a FREE valuation!

Our team is ready to help you sell your home for the highest possible price ASAP
Bought with Lisa Westerman Team • RE/MAX Prof Associates
GET MORE INFORMATION
REALTOR®






