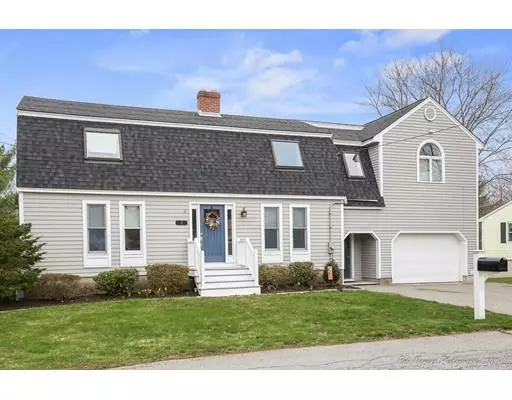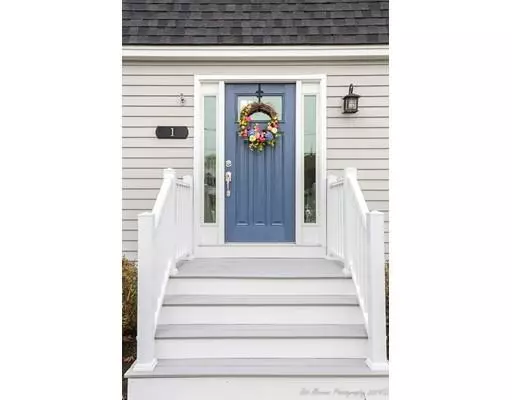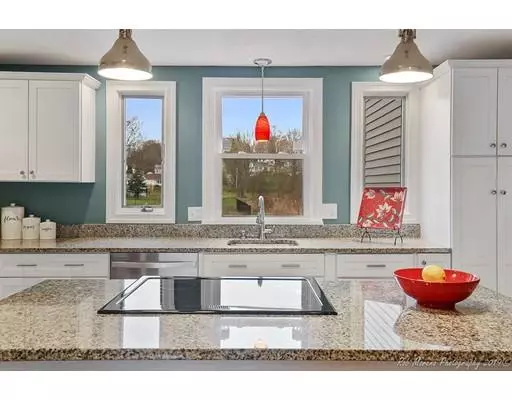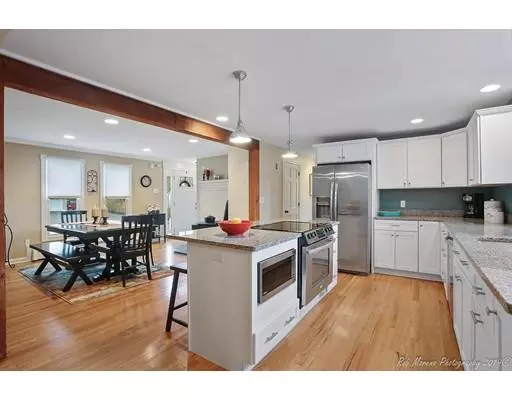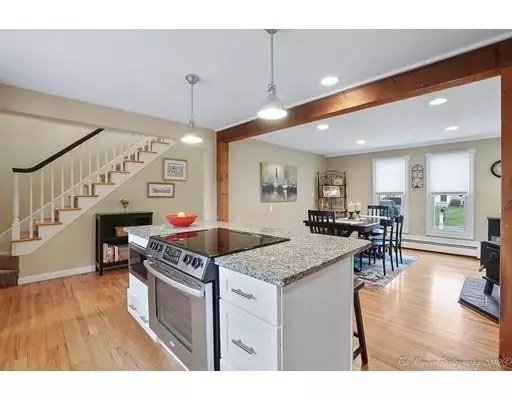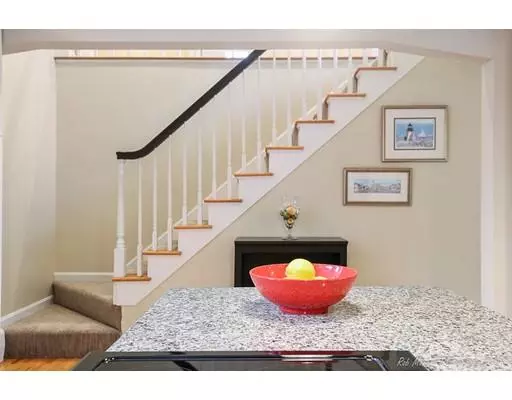$532,500
$545,000
2.3%For more information regarding the value of a property, please contact us for a free consultation.
4 Beds
2.5 Baths
2,977 SqFt
SOLD DATE : 07/19/2019
Key Details
Sold Price $532,500
Property Type Single Family Home
Sub Type Single Family Residence
Listing Status Sold
Purchase Type For Sale
Square Footage 2,977 sqft
Price per Sqft $178
MLS Listing ID 72487126
Sold Date 07/19/19
Style Gambrel /Dutch
Bedrooms 4
Full Baths 2
Half Baths 1
HOA Y/N false
Year Built 1982
Annual Tax Amount $8,255
Tax Year 2019
Lot Size 0.350 Acres
Acres 0.35
Property Description
So much natural light streams through the windows in this beautifully renovated home. Kitchen with upgraded soft close cabinets, granite countertops and stainless steel appliances. Four season room that has both heating and cooling so you can truly entertain all year round. First floor boasts gleaming hardwood floors. Central air conditioning in 4 bedrooms and office (could be 5th bedroom) upstairs. Dual staircases to second floor. Finished playspace and ample storage in the lower level. Large, level yard perfect for outdoor games. Sidewalks to downtown area only .5 mile away. Perfect location and condition better than new. Minutes away from Newburyport and Plum Island. Easy access to Routes 95 and 495, MBTA and C&J bus line. Don't miss out on calling this your new home!
Location
State MA
County Essex
Zoning RES
Direction Market to S. Hampton to Stuart. NOTE Market and Stuart are in the process of being repaved
Rooms
Primary Bedroom Level Second
Dining Room Wood / Coal / Pellet Stove, Flooring - Hardwood, Recessed Lighting
Kitchen Flooring - Wood, Pantry, Countertops - Stone/Granite/Solid, Kitchen Island, Cabinets - Upgraded, Stainless Steel Appliances, Lighting - Pendant
Interior
Interior Features Slider, Crown Molding, Closet, Lighting - Overhead, Ceiling - Cathedral, Ceiling Fan(s), Cable Hookup, Recessed Lighting, Sitting Room, Office, Sun Room, Mud Room, Play Room
Heating Baseboard, Oil
Cooling Central Air, Other
Flooring Tile, Vinyl, Carpet, Hardwood, Flooring - Wood, Flooring - Wall to Wall Carpet, Flooring - Stone/Ceramic Tile, Flooring - Vinyl
Appliance Range, Dishwasher, Disposal, Microwave, Refrigerator, Washer, Dryer, Tank Water Heater, Utility Connections for Electric Range, Utility Connections for Electric Dryer
Laundry First Floor, Washer Hookup
Exterior
Exterior Feature Rain Gutters, Decorative Lighting
Garage Spaces 2.0
Utilities Available for Electric Range, for Electric Dryer, Washer Hookup
Waterfront Description Beach Front, Lake/Pond, Ocean
Roof Type Shingle
Total Parking Spaces 4
Garage Yes
Building
Lot Description Cleared, Level
Foundation Concrete Perimeter
Sewer Public Sewer
Water Public
Schools
Elementary Schools Amesbury
Middle Schools Amesbury
High Schools Amesbury
Read Less Info
Want to know what your home might be worth? Contact us for a FREE valuation!

Our team is ready to help you sell your home for the highest possible price ASAP
Bought with Bill Bedingfield • Better Homes and Gardens Real Estate - The Masiello Group
GET MORE INFORMATION
REALTOR®

