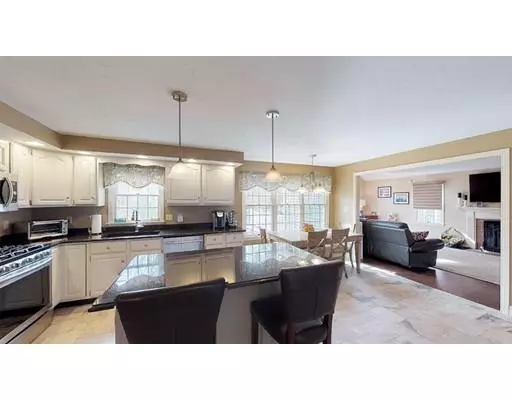$630,000
$640,000
1.6%For more information regarding the value of a property, please contact us for a free consultation.
4 Beds
3.5 Baths
2,406 SqFt
SOLD DATE : 08/29/2019
Key Details
Sold Price $630,000
Property Type Single Family Home
Sub Type Single Family Residence
Listing Status Sold
Purchase Type For Sale
Square Footage 2,406 sqft
Price per Sqft $261
MLS Listing ID 72486982
Sold Date 08/29/19
Style Colonial
Bedrooms 4
Full Baths 3
Half Baths 1
Year Built 1992
Annual Tax Amount $9,517
Tax Year 2019
Lot Size 0.460 Acres
Acres 0.46
Property Description
Welcome to the centrally located Chatfield Notch! Impeccably kept Colonial. Right away you will notice woodwork and paint done by Master Craftsman.Tastefully upgraded kitchen,with recent appliances Gas Cooking, Granite counters, all facing the sunny south. Expanded family room & sitting area off kitchen w/vaulted ceiling and skylights, fireplace and french doors! Upgraded Atrium doors to renovated low maintenance deck. Large formal living, Crown moldings, french door and chair rail in dining room. Rear mudroom and laundry room on 1st floor. Large master w/cathedral ceiling plus 3 additional ample bedrooms on 2nd floor, notice the upgraded baths. Fabulous curb appeal with decorative stonewall, brick paver walkway, gorgeous professional plantings & ornamental shrubs. Lower level nicely finished with family room and full bath with another Atrium door to private backyard, upgraded deck, & entertainment sized patio! Don't miss it!
Location
State MA
County Worcester
Zoning RC
Direction South St (135) to Northgate, Right on Jethro Peters, Right on Thaddeus Mason
Rooms
Family Room Skylight, Flooring - Hardwood, Open Floorplan
Basement Full, Partially Finished, Walk-Out Access
Primary Bedroom Level Second
Dining Room Flooring - Hardwood, French Doors
Kitchen Flooring - Stone/Ceramic Tile, Dining Area, Countertops - Stone/Granite/Solid, Kitchen Island, Deck - Exterior, Exterior Access, Open Floorplan, Remodeled, Stainless Steel Appliances
Interior
Interior Features Slider, Bathroom - Full, Bathroom - With Shower Stall, Bonus Room, Bathroom
Heating Forced Air, Natural Gas
Cooling Central Air
Flooring Wood, Tile, Carpet, Flooring - Wall to Wall Carpet, Flooring - Stone/Ceramic Tile
Fireplaces Number 1
Fireplaces Type Family Room
Appliance Range, Dishwasher, Disposal, Microwave, Refrigerator, Washer, Dryer, Gas Water Heater, Tank Water Heater, Utility Connections for Gas Range
Laundry Laundry Closet, First Floor, Washer Hookup
Exterior
Exterior Feature Rain Gutters
Garage Spaces 2.0
Community Features Shopping, Park, Golf, Highway Access, T-Station, Sidewalks
Utilities Available for Gas Range, Washer Hookup
Roof Type Shingle
Total Parking Spaces 6
Garage Yes
Building
Lot Description Corner Lot
Foundation Concrete Perimeter
Sewer Public Sewer
Water Public
Architectural Style Colonial
Others
Senior Community false
Read Less Info
Want to know what your home might be worth? Contact us for a FREE valuation!

Our team is ready to help you sell your home for the highest possible price ASAP
Bought with Lyn Gorka • RE/MAX Executive Realty
GET MORE INFORMATION
REALTOR®






