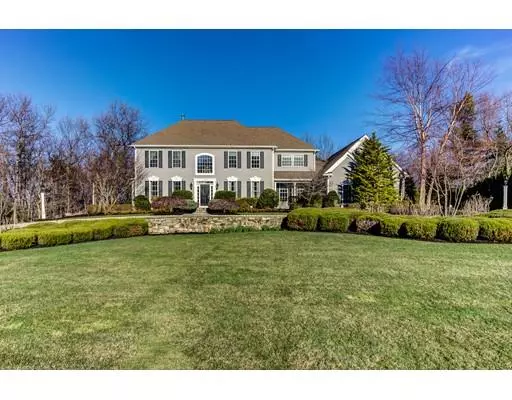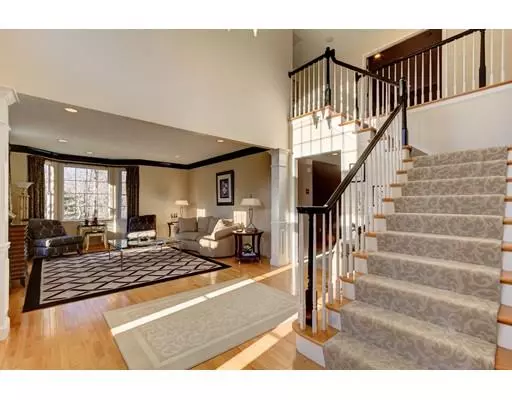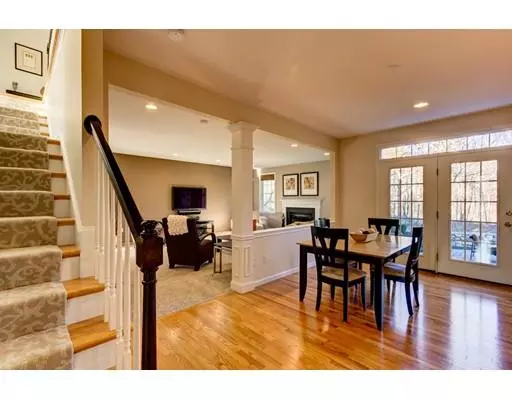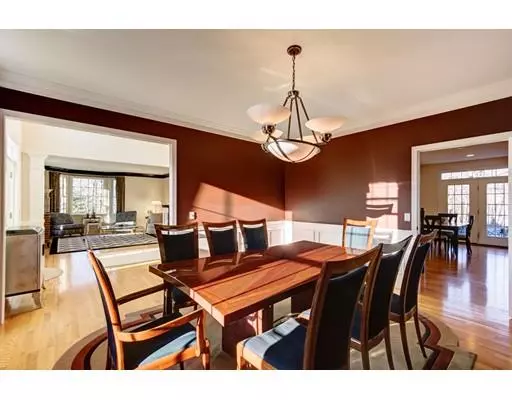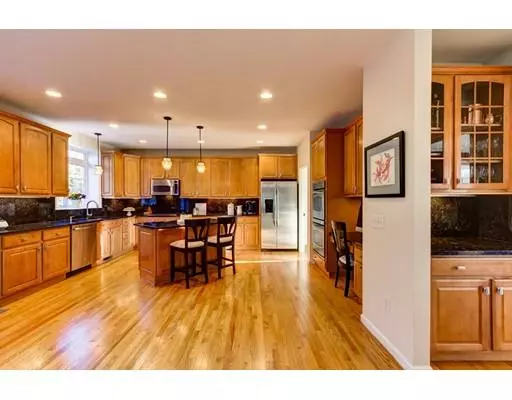$801,991
$775,000
3.5%For more information regarding the value of a property, please contact us for a free consultation.
4 Beds
3.5 Baths
4,112 SqFt
SOLD DATE : 06/14/2019
Key Details
Sold Price $801,991
Property Type Single Family Home
Sub Type Single Family Residence
Listing Status Sold
Purchase Type For Sale
Square Footage 4,112 sqft
Price per Sqft $195
Subdivision Pleasant Hill Estates
MLS Listing ID 72486795
Sold Date 06/14/19
Style Colonial
Bedrooms 4
Full Baths 3
Half Baths 1
HOA Y/N true
Year Built 2004
Annual Tax Amount $11,161
Tax Year 2018
Lot Size 2.100 Acres
Acres 2.1
Property Description
Fabulous, sun-filled home beautifully set on a spacious 2.1 acre lot, in one of Boylston's most sought after neighborhoods, Pleasant Hill Estates! This custom-built young colonial offers privacy with magnificent space and has been meticulously cared for by its original owners! Circular asphalt and Belgium stone driveway~Soaring ceilings w/2-story foyer~Formal LR/DR/ study w/detailed trim and built ins~Huge open gourmet kit w/beautiful granite countertops, granite backsplash, under cab lights & SS appls~4 Bed 3.5 Bath~Enormous private master suite thru double doors leads to the relaxing master bath w/jacuzzi tub, huge WI closet with Elfa system~Newly refinished gleaming Hardwood floors, an open floor plan, crown & dentil moldings, LED lighting, custom shelving, an absolutely AMAZING Front and backyard~3 car garage w/epoxy resin Quartz floor~ Huge stone patio overlooking the awesome yard~Sprinklers~Alarm~Central Vac~Custom plantings~INCREDIBLE DEAL! UPGRADES & DETAILS ARE ENDLESS!
Location
State MA
County Worcester
Zoning Res
Direction Rt 290-Church St which becomes Central-R on Rocky Pond-Stay L on Warren-L on Maple Way-R on Pleasant
Rooms
Family Room Flooring - Wall to Wall Carpet
Basement Full, Bulkhead
Primary Bedroom Level Second
Dining Room Flooring - Hardwood, Window(s) - Bay/Bow/Box, Wainscoting, Crown Molding
Kitchen Flooring - Hardwood, Dining Area, Pantry, Countertops - Stone/Granite/Solid, Countertops - Upgraded, French Doors, Kitchen Island, Breakfast Bar / Nook, Cabinets - Upgraded, Exterior Access, Recessed Lighting, Stainless Steel Appliances
Interior
Interior Features Bathroom - Full, Closet/Cabinets - Custom Built, Bathroom, Home Office, Central Vacuum, Wired for Sound
Heating Forced Air, Oil
Cooling Central Air
Flooring Wood, Tile, Carpet, Flooring - Stone/Ceramic Tile, Flooring - Wall to Wall Carpet
Fireplaces Number 1
Fireplaces Type Family Room
Appliance Oven, Dishwasher, Trash Compactor, Microwave, Countertop Range, Refrigerator, Oil Water Heater, Plumbed For Ice Maker, Utility Connections for Electric Range, Utility Connections for Electric Oven, Utility Connections for Electric Dryer
Laundry Closet/Cabinets - Custom Built, Flooring - Stone/Ceramic Tile, Pantry, First Floor, Washer Hookup
Exterior
Exterior Feature Professional Landscaping, Sprinkler System, Decorative Lighting
Garage Spaces 3.0
Community Features Public Transportation, Shopping, Park, Walk/Jog Trails, Golf, Medical Facility, Highway Access, Private School, Public School, T-Station
Utilities Available for Electric Range, for Electric Oven, for Electric Dryer, Washer Hookup, Icemaker Connection
Roof Type Shingle
Total Parking Spaces 12
Garage Yes
Building
Lot Description Level
Foundation Concrete Perimeter
Sewer Private Sewer
Water Public
Architectural Style Colonial
Schools
Elementary Schools Boylston Elemen
Middle Schools Tahanto Rgl
High Schools Tahanto Rgnl
Read Less Info
Want to know what your home might be worth? Contact us for a FREE valuation!

Our team is ready to help you sell your home for the highest possible price ASAP
Bought with Cathi DeCiero • Coldwell Banker Residential Brokerage - Northborough Regional Office
GET MORE INFORMATION
REALTOR®

