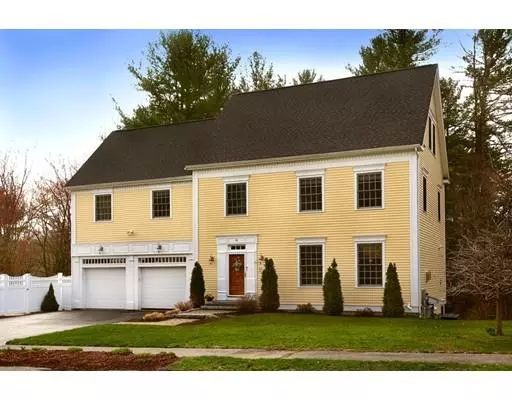$625,000
$649,000
3.7%For more information regarding the value of a property, please contact us for a free consultation.
4 Beds
3 Baths
3,568 SqFt
SOLD DATE : 07/12/2019
Key Details
Sold Price $625,000
Property Type Single Family Home
Sub Type Single Family Residence
Listing Status Sold
Purchase Type For Sale
Square Footage 3,568 sqft
Price per Sqft $175
MLS Listing ID 72486740
Sold Date 07/12/19
Style Colonial
Bedrooms 4
Full Baths 2
Half Baths 2
HOA Y/N false
Year Built 2002
Annual Tax Amount $10,595
Tax Year 2019
Lot Size 1.190 Acres
Acres 1.19
Property Description
MOVE RIGHT IN to your gracious and spacious CUSTOM COLONIAL by builder Don Hughes with 4 levels of living in South Hampton Woods, Amesbury's most coveted neighborhood. OPEN-CONCEPT fire-placed living room, dining & kitchen w/ granite counters & NEW STAINLESS STEEL JENNAIR appliances, 2 dishwashers and gourmet gas stove on the main level. High ceilings, hardwood floors, built-ins and beautiful crown molding throughout. Enjoy 4 large BRs including master suite w/ DUAL RAIN SHOWERS, JETTED TUB, dual vanities and fireplace on 2nd floor. Huge Bonus/Family/Guest Room/Office on 3rd floor. Finished walk-out basement features family room and JACUZZI HOT TUB. Outdoor deck off of dining area overlooks beautiful private wooded area w/small brook and professionally landscaped yard. 2 gas fireplaces, 4 Zone Natural Gas Heat/Central AC and VAC. 2-car oversized, heated garage. New roof. Close to Beach, Restaurants, Newburyport, 95/495. First showings @ Open Houses Sat 4/27 & Sun 4/28 12-2PM.
Location
State MA
County Essex
Zoning R-80
Direction Mkt Square to Mkt St to S.Hampton Rd to Paige Farm Rd
Rooms
Family Room Flooring - Stone/Ceramic Tile
Basement Full, Finished, Interior Entry
Primary Bedroom Level Second
Dining Room Flooring - Hardwood, Balcony / Deck, Balcony - Exterior, Exterior Access, Slider, Crown Molding
Kitchen Flooring - Hardwood, Kitchen Island, Second Dishwasher, Stainless Steel Appliances, Gas Stove, Crown Molding
Interior
Interior Features Bathroom - Half, Bonus Room, Bathroom, Central Vacuum, Sauna/Steam/Hot Tub
Heating Central, Forced Air, Natural Gas
Cooling Central Air
Flooring Tile, Carpet, Hardwood, Flooring - Wall to Wall Carpet
Fireplaces Number 2
Fireplaces Type Living Room
Appliance Range, Oven, Dishwasher, Disposal, Microwave, Refrigerator, Washer, Dryer, Vacuum System, Gas Water Heater, Tank Water Heater, Utility Connections for Gas Range, Utility Connections for Gas Oven, Utility Connections for Gas Dryer
Laundry Second Floor
Exterior
Exterior Feature Storage
Garage Spaces 2.0
Community Features Shopping, Tennis Court(s), Park, Walk/Jog Trails, Stable(s), Golf, Medical Facility, Conservation Area, Highway Access, Marina, Public School
Utilities Available for Gas Range, for Gas Oven, for Gas Dryer, Generator Connection
Waterfront Description Beach Front, Stream, Lake/Pond, Ocean, River, Beach Ownership(Public)
Roof Type Shingle
Total Parking Spaces 2
Garage Yes
Building
Foundation Concrete Perimeter
Sewer Public Sewer
Water Public
Schools
Elementary Schools Amesbury Elemen
Middle Schools Amesbury Middle
High Schools Ahs
Others
Acceptable Financing Contract
Listing Terms Contract
Read Less Info
Want to know what your home might be worth? Contact us for a FREE valuation!

Our team is ready to help you sell your home for the highest possible price ASAP
Bought with Michael Consoli • Consoli Realty Group
GET MORE INFORMATION
REALTOR®






