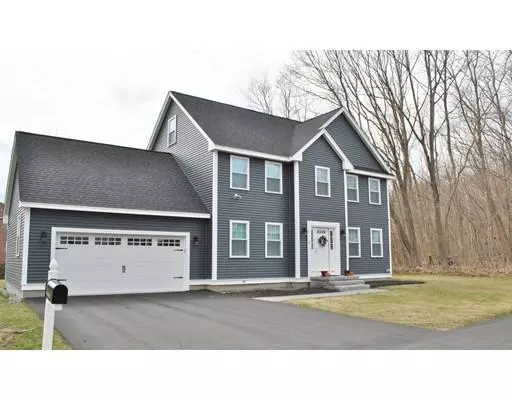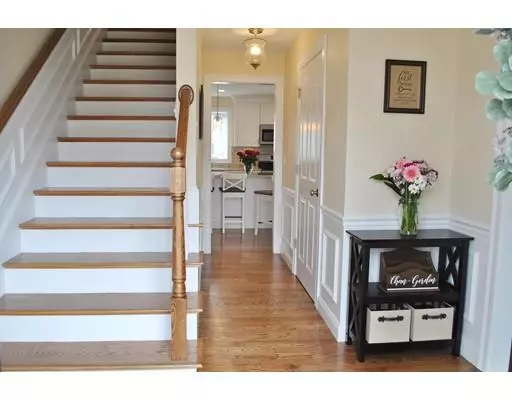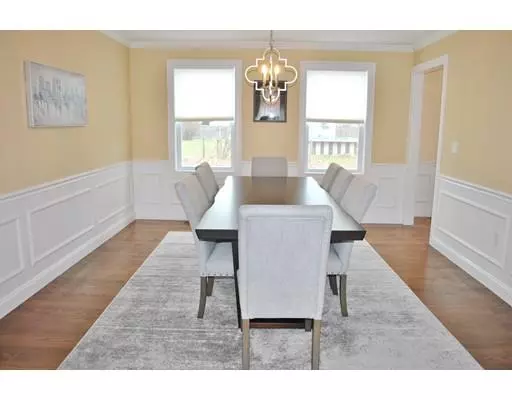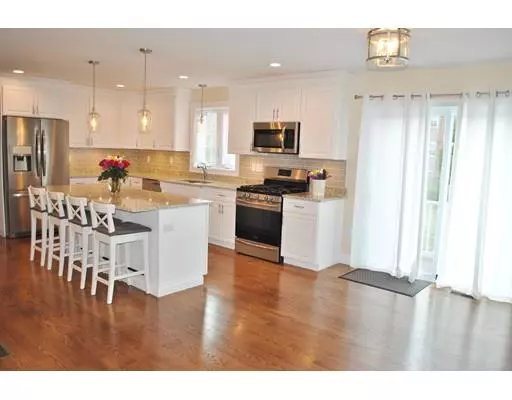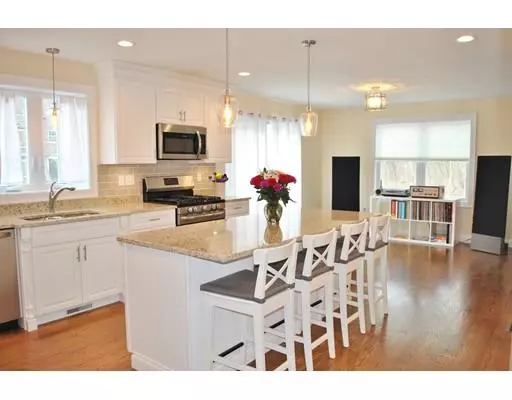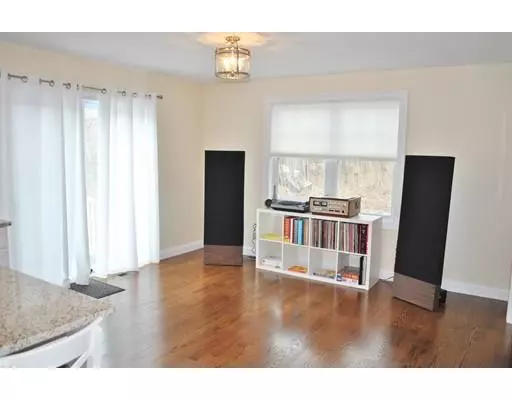$537,500
$549,900
2.3%For more information regarding the value of a property, please contact us for a free consultation.
3 Beds
2.5 Baths
2,056 SqFt
SOLD DATE : 07/24/2019
Key Details
Sold Price $537,500
Property Type Single Family Home
Sub Type Single Family Residence
Listing Status Sold
Purchase Type For Sale
Square Footage 2,056 sqft
Price per Sqft $261
MLS Listing ID 72486305
Sold Date 07/24/19
Style Colonial
Bedrooms 3
Full Baths 2
Half Baths 1
HOA Y/N false
Year Built 2018
Annual Tax Amount $8,739
Tax Year 2019
Lot Size 10,890 Sqft
Acres 0.25
Property Description
3 Bed, 3 bath Colonial w/a 2 car garage, next to a local walking trail, and walking distance to local parks and downtown Amesbury! Beautiful new home with contemporary lighting choices, massive eat-in kitchen, and hardwood floors throughout! Enter via a traditional foyer straight to a spacious kitchen with Island breakfast bar, SS appliances, and eat-in area. The LR offers access to the 1st flr laundry and half bath combo, closet, and door to the garage. Spacious formal dining room offers room enough for a table to seat 8 or more! On the second floor the master bedroom has a walk in closet, full bathroom, and more room for expansion with a door to the unfinished space above the garage. 2 additional spacious bedrooms with large closets, and another full bathroom complete the 2nd floor layout. More potential living space with an unfinished walk up attic, and a full unfinished lower level! Outside, there are granite front steps, level front & back yards that are perfect for entertaining!
Location
State MA
County Essex
Zoning Res
Direction 495N Exit 5B, Merge onto 150N Via exit 54, Lft Greenleaf, Lft Friend, Rt Whitcher
Rooms
Basement Full, Bulkhead, Unfinished
Primary Bedroom Level Second
Dining Room Flooring - Hardwood, Wainscoting, Crown Molding
Kitchen Flooring - Hardwood, Flooring - Wood, Dining Area, Balcony / Deck, Countertops - Stone/Granite/Solid, Kitchen Island, Breakfast Bar / Nook, Deck - Exterior, Exterior Access, Open Floorplan, Recessed Lighting, Slider, Stainless Steel Appliances, Lighting - Pendant, Lighting - Overhead, Crown Molding
Interior
Heating Forced Air, Natural Gas
Cooling Central Air
Flooring Tile, Hardwood
Appliance Range, Dishwasher, Microwave, Refrigerator, Propane Water Heater, Tank Water Heaterless, Utility Connections for Gas Range
Laundry Laundry Closet, First Floor, Washer Hookup
Exterior
Garage Spaces 2.0
Community Features Park, Walk/Jog Trails
Utilities Available for Gas Range, Washer Hookup
Roof Type Shingle
Total Parking Spaces 4
Garage Yes
Building
Lot Description Level
Foundation Concrete Perimeter
Sewer Public Sewer
Water Public
Others
Senior Community false
Read Less Info
Want to know what your home might be worth? Contact us for a FREE valuation!

Our team is ready to help you sell your home for the highest possible price ASAP
Bought with Casey Peicott • Keller Williams Realty
GET MORE INFORMATION
REALTOR®

