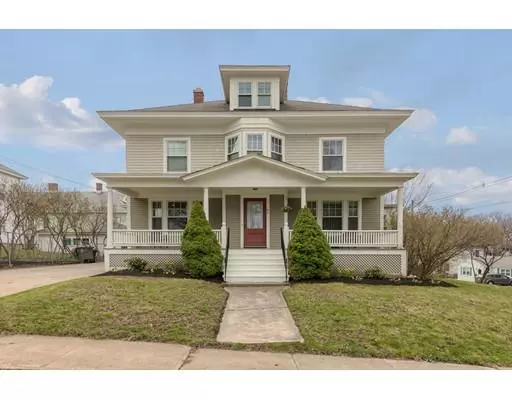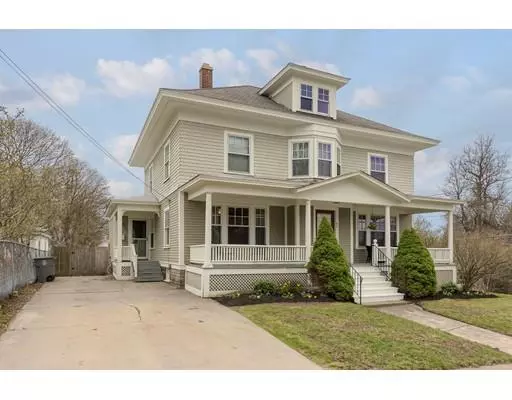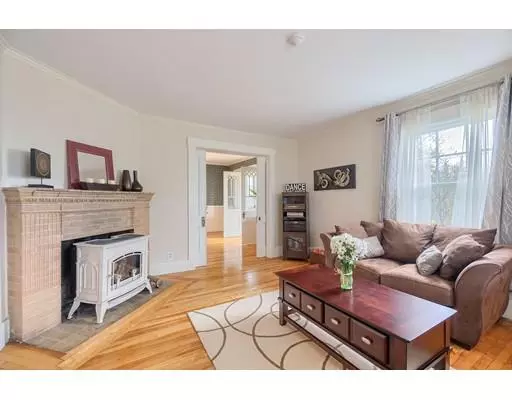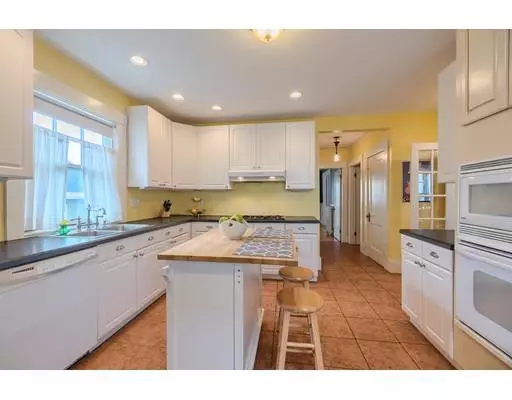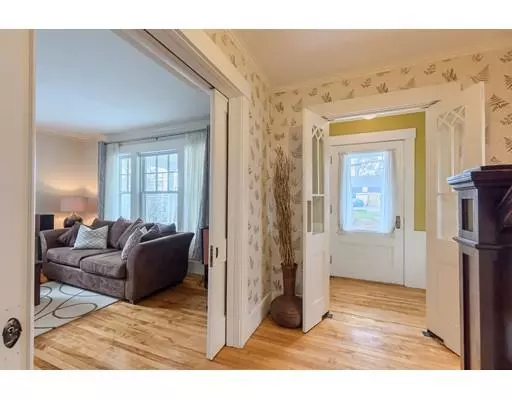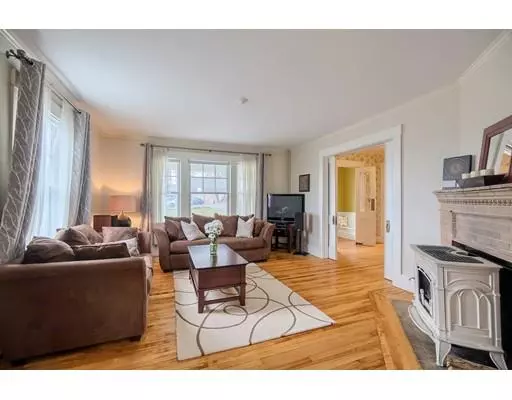$254,000
$249,900
1.6%For more information regarding the value of a property, please contact us for a free consultation.
4 Beds
1.5 Baths
2,528 SqFt
SOLD DATE : 06/21/2019
Key Details
Sold Price $254,000
Property Type Single Family Home
Sub Type Single Family Residence
Listing Status Sold
Purchase Type For Sale
Square Footage 2,528 sqft
Price per Sqft $100
MLS Listing ID 72486302
Sold Date 06/21/19
Style Victorian
Bedrooms 4
Full Baths 1
Half Baths 1
HOA Y/N false
Year Built 1908
Annual Tax Amount $3,768
Tax Year 2018
Lot Size 7,405 Sqft
Acres 0.17
Property Description
BUILT FOR ENTERTAINING! This gorgeous 4BR, 1.5BA Gardner home is perfect for gatherings! Loaded w/charming original details such as pocket doors, gleaming hardwood floors, built-ins & more! Relax in the fireplaced formal living room, or gather in the sunfilled family room. Plenty of room for everyone in the formal dining room & the adjacent sunroom is sure to be a favorite spot! The bright kitchen w/island offers plenty of cabinets & workspace, with a half bath & 1st floor laundry nearby. Upstairs, there's even more to love! You'll appreciate the 4 spacious bedrooms, w/hardwood floors & plenty of closet space! A unique bonus room overlooking the city is the perfect spot for reading, getting ready or relaxing. Need more space?! The 3rd floor offers 2 more rooms, plus plenty of attic storage space! Fenced in backyard & off-street parking. Walk to downtown or enjoy a concert in the nearby park - just minutes from Route 2! A home like this doesn't come along often - don't miss it!
Location
State MA
County Worcester
Zoning R3
Direction Central St. to Maple St. to Lynde St.
Rooms
Family Room Ceiling Fan(s), Flooring - Hardwood, Window(s) - Picture, French Doors, Recessed Lighting
Basement Full, Interior Entry, Concrete
Primary Bedroom Level Second
Dining Room Closet/Cabinets - Custom Built, Flooring - Hardwood, French Doors, Wainscoting
Kitchen Flooring - Stone/Ceramic Tile, Pantry, Kitchen Island, Recessed Lighting
Interior
Interior Features Ceiling Fan(s), Sun Room, Bonus Room, Central Vacuum
Heating Steam, Oil
Cooling None
Flooring Tile, Hardwood, Flooring - Hardwood, Flooring - Wood
Fireplaces Number 1
Fireplaces Type Living Room
Appliance Oven, Dishwasher, Microwave, Countertop Range, Refrigerator, Tank Water Heater, Utility Connections for Gas Range, Utility Connections for Gas Dryer
Laundry First Floor, Washer Hookup
Exterior
Fence Fenced
Community Features Public Transportation, Pool, Medical Facility, Highway Access, House of Worship, Public School
Utilities Available for Gas Range, for Gas Dryer, Washer Hookup
Roof Type Shingle, Metal
Total Parking Spaces 3
Garage No
Building
Lot Description Corner Lot
Foundation Block, Stone
Sewer Public Sewer
Water Public
Architectural Style Victorian
Others
Senior Community false
Read Less Info
Want to know what your home might be worth? Contact us for a FREE valuation!

Our team is ready to help you sell your home for the highest possible price ASAP
Bought with Danielle Shepard • Coldwell Banker Residential Brokerage - Leominster
GET MORE INFORMATION
REALTOR®

