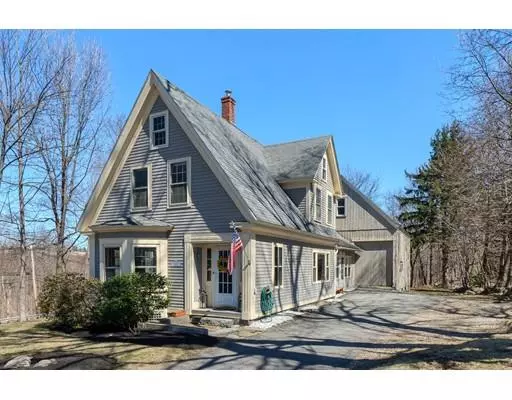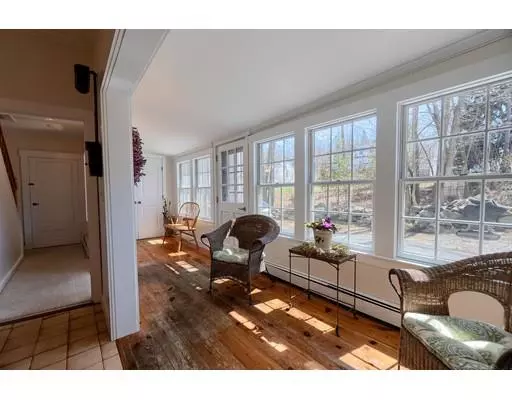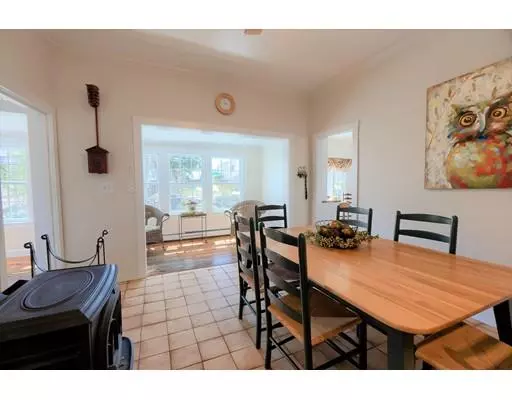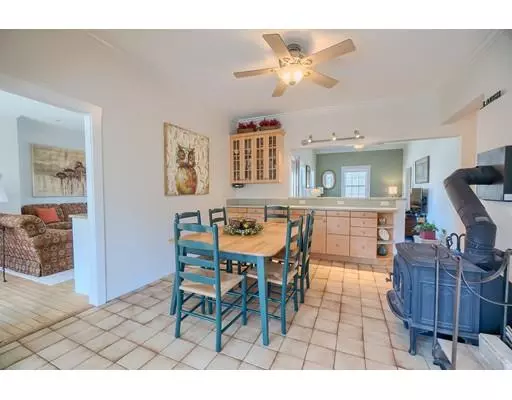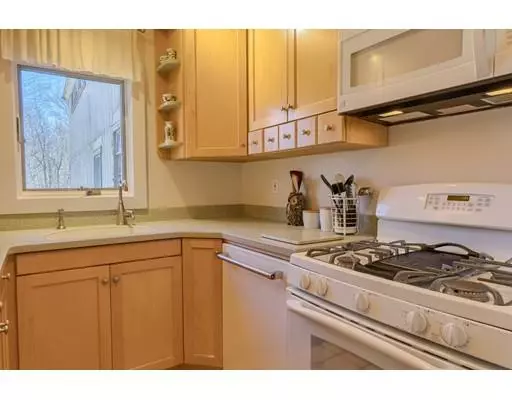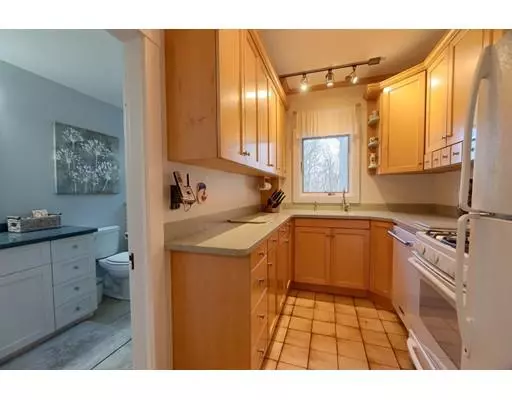$400,000
$399,900
For more information regarding the value of a property, please contact us for a free consultation.
4 Beds
3 Baths
2,484 SqFt
SOLD DATE : 06/24/2019
Key Details
Sold Price $400,000
Property Type Single Family Home
Sub Type Single Family Residence
Listing Status Sold
Purchase Type For Sale
Square Footage 2,484 sqft
Price per Sqft $161
MLS Listing ID 72486040
Sold Date 06/24/19
Style Colonial, Antique
Bedrooms 4
Full Baths 3
HOA Y/N false
Year Built 1854
Annual Tax Amount $5,977
Tax Year 2019
Lot Size 0.750 Acres
Acres 0.75
Property Description
Set in the historic Village District of Westminster, this circa 1854 Colonial boasts 2400+ s/f plus an additional 2200+ s/f attached post & beam barn within walking distance to schools, town fields & restaurants. This executive property has been completely renovated while maintaining the traditional character of the home. Bright & sunny mudroom leads to country kitchen with Corian counters & rock maple cabinets. Dining area with Jotul wood stove. Family room, office & formal living room with custom built cabinetry and granite tops. Large formal dining room with built-ins cabinets. First floor bathroom with tub. Front or back staircase leading upstairs to expansive Master Bedroom with recessed lighting, double closets & Master Bathroom with tiled walk in shower. Three additional bedrooms. Laundry area with custom linen built-ins & Corian top. Guest bathroom with tile walk in shower. Walk up attic. Attached barn features 1 garage bay & 3 levels. Large backyard for entertaining!
Location
State MA
County Worcester
Zoning Res
Direction Use GPS. Rt 2 to 140 S, Rt 2A to Seaver St on sharp left.
Rooms
Family Room Ceiling Fan(s), Closet, Flooring - Wall to Wall Carpet, Crown Molding
Basement Unfinished
Primary Bedroom Level Second
Dining Room Closet/Cabinets - Custom Built, Flooring - Hardwood, Window(s) - Bay/Bow/Box, Lighting - Overhead, Crown Molding
Kitchen Wood / Coal / Pellet Stove, Ceiling Fan(s), Flooring - Stone/Ceramic Tile, Dining Area, Pantry, Countertops - Stone/Granite/Solid, Country Kitchen, Gas Stove, Crown Molding
Interior
Interior Features Closet, Lighting - Sconce, Crown Molding, Mud Room, Office
Heating Baseboard, Natural Gas, Wood Stove
Cooling None
Flooring Flooring - Wood, Flooring - Hardwood
Appliance Range, Dishwasher, Microwave, Refrigerator, Gas Water Heater
Laundry Closet/Cabinets - Custom Built, Flooring - Wall to Wall Carpet, Countertops - Stone/Granite/Solid, Recessed Lighting, Second Floor
Exterior
Exterior Feature Storage
Garage Spaces 1.0
Community Features Highway Access, Public School
Total Parking Spaces 6
Garage Yes
Building
Lot Description Corner Lot
Foundation Stone
Sewer Public Sewer
Water Public
Architectural Style Colonial, Antique
Schools
Elementary Schools Meetinghouse
Middle Schools Overlook Middle
High Schools Oakmont
Read Less Info
Want to know what your home might be worth? Contact us for a FREE valuation!

Our team is ready to help you sell your home for the highest possible price ASAP
Bought with Lana Kopsala • Coldwell Banker Residential Brokerage - Leominster
GET MORE INFORMATION
REALTOR®

