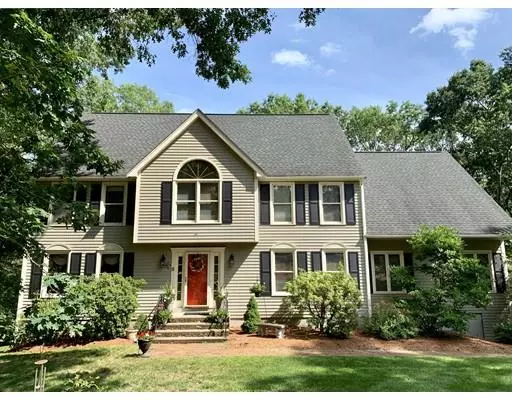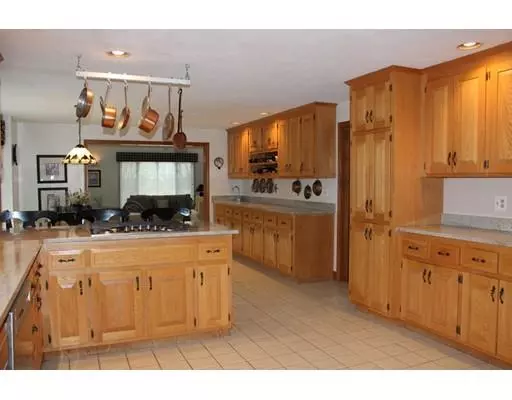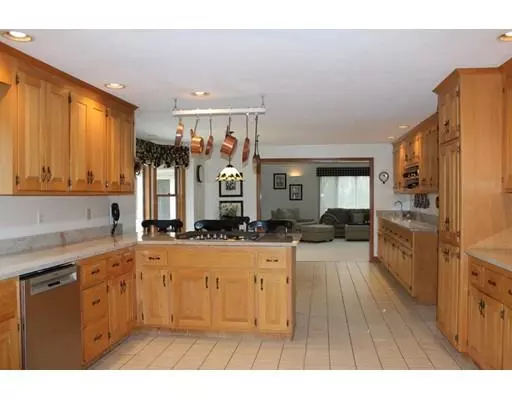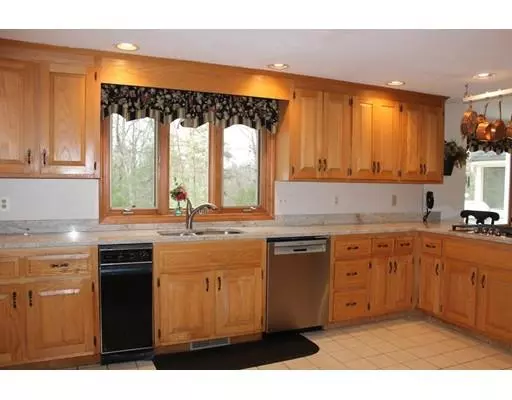$740,000
$759,900
2.6%For more information regarding the value of a property, please contact us for a free consultation.
4 Beds
3.5 Baths
3,850 SqFt
SOLD DATE : 10/18/2019
Key Details
Sold Price $740,000
Property Type Single Family Home
Sub Type Single Family Residence
Listing Status Sold
Purchase Type For Sale
Square Footage 3,850 sqft
Price per Sqft $192
Subdivision Ravenwood
MLS Listing ID 72485398
Sold Date 10/18/19
Style Colonial, Contemporary
Bedrooms 4
Full Baths 3
Half Baths 1
HOA Y/N false
Year Built 1988
Annual Tax Amount $12,471
Tax Year 2019
Lot Size 1.410 Acres
Acres 1.41
Property Description
Terrific Home Located in RAVENWOOD One of Hopkinton's Most Popular Neighborhoods! Features an Enormous Entertainment Size Kitchen With Brand NEW GRANITE Counters, NEW Gas Double Oven & Cook-Top, Walk-Out Bay Eating Area, Wine/Desk Area - Opens to Cathedral Family Room With Brick Fireplace, Arched Feature Window, Skylights, Balcony Overlook From 2nd Floor and Access to Nice Screened Porch, Formal Dining Room With Hardwood Floors, Spacious Living Room, Four Great Size Bedrooms Including a Master With Walk-in Closet, Bath With NEW GRANITE Counters, Whirlpool Tub, Updated Kids Bath With NEW GRANITE, NEWLY Finished Walk-Out Lower Level With 3rd Full Bath With Granite, 2nd Family/Game Room - Full Walk-Out, Plus Bonus Room, **NEW SEPTIC SYSTEM**, Central Vac - Just a Excellent Property!
Location
State MA
County Middlesex
Zoning A2
Direction Chestnut to Hidden Brick
Rooms
Family Room Skylight, Cathedral Ceiling(s), Flooring - Wall to Wall Carpet, Balcony - Interior
Basement Full, Partially Finished, Walk-Out Access
Primary Bedroom Level Second
Dining Room Flooring - Hardwood
Kitchen Flooring - Stone/Ceramic Tile, Window(s) - Bay/Bow/Box, Countertops - Stone/Granite/Solid, Country Kitchen, Stainless Steel Appliances
Interior
Interior Features Closet, Bathroom - Full, Bathroom - With Shower Stall, Countertops - Stone/Granite/Solid, Loft, Game Room, Office, Bathroom
Heating Forced Air, Natural Gas
Cooling Central Air
Flooring Wood, Tile, Flooring - Wall to Wall Carpet, Flooring - Laminate
Fireplaces Number 1
Fireplaces Type Family Room
Appliance Range, Oven, Gas Water Heater, Utility Connections for Gas Range
Laundry First Floor, Washer Hookup
Exterior
Garage Spaces 2.0
Community Features Public Transportation, Shopping, Tennis Court(s), Park, Walk/Jog Trails, Medical Facility, Highway Access, House of Worship, Public School, T-Station
Utilities Available for Gas Range, Washer Hookup
Roof Type Shingle
Total Parking Spaces 6
Garage Yes
Building
Lot Description Wooded
Foundation Concrete Perimeter
Sewer Private Sewer
Water Private
Others
Senior Community false
Acceptable Financing Contract
Listing Terms Contract
Read Less Info
Want to know what your home might be worth? Contact us for a FREE valuation!

Our team is ready to help you sell your home for the highest possible price ASAP
Bought with Melissa Kaspern • RE/MAX Executive Realty
GET MORE INFORMATION

REALTOR®






