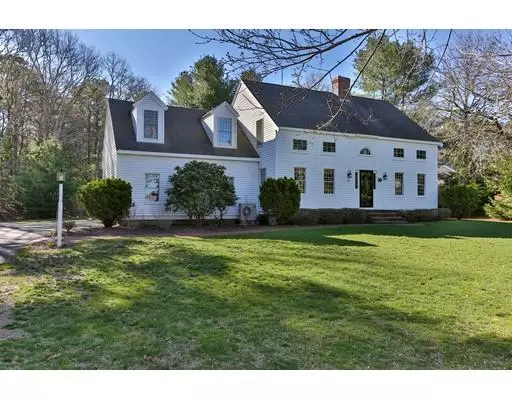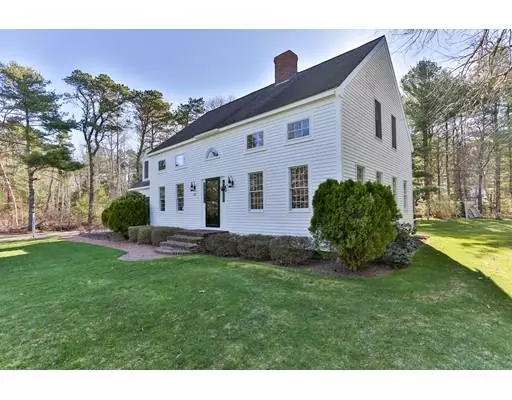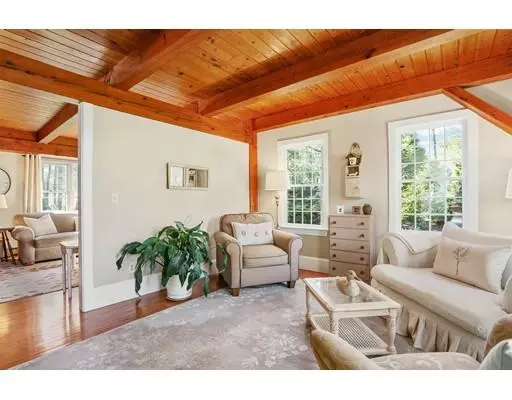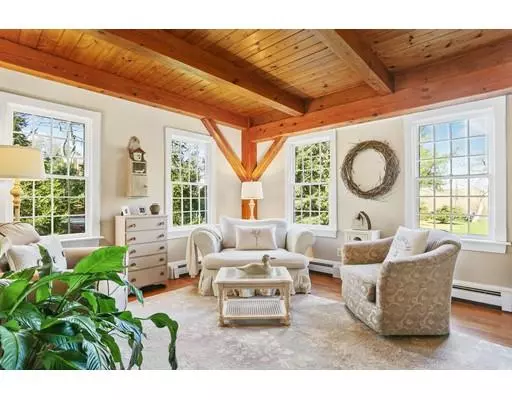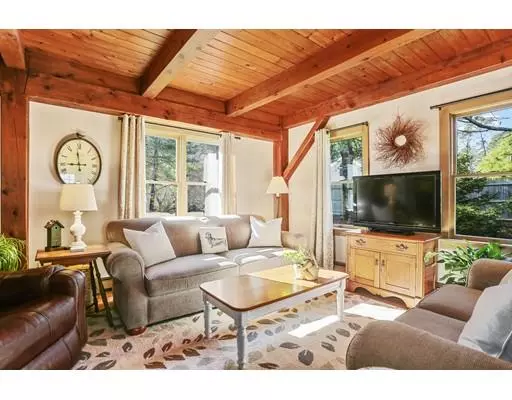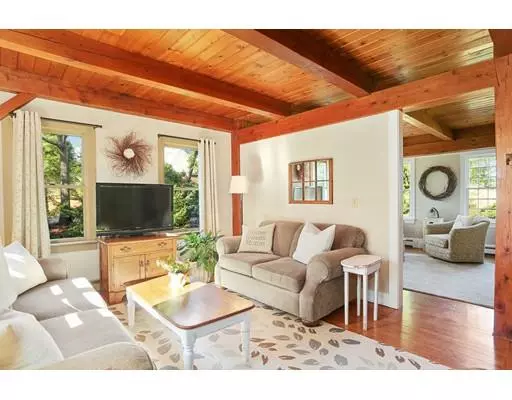$565,000
$584,000
3.3%For more information regarding the value of a property, please contact us for a free consultation.
4 Beds
2.5 Baths
2,428 SqFt
SOLD DATE : 08/06/2019
Key Details
Sold Price $565,000
Property Type Single Family Home
Sub Type Single Family Residence
Listing Status Sold
Purchase Type For Sale
Square Footage 2,428 sqft
Price per Sqft $232
MLS Listing ID 72484672
Sold Date 08/06/19
Style Cape
Bedrooms 4
Full Baths 2
Half Baths 1
HOA Y/N false
Year Built 1985
Annual Tax Amount $6,261
Tax Year 2019
Lot Size 0.910 Acres
Acres 0.91
Property Description
Welcome home to this immaculate post and beam cape that sits on a private 1 acre lot. Enjoy outdoor living on the new screened-in porch out back. Entertaining will be a breeze with the large, upgraded kitchen that opens to the dining room and family room that has a VT Castings wood stove. The master suite upstairs offers an updated full bath, three closets, and private balcony. The three additional bedrooms have beautiful high ceilings and hardwood floors. Other features include: partial privacy fence, outdoor shower, shed, 5 heating zones, and a Mitsubishi split system. Sale contingent on seller finding suitable housing.
Location
State MA
County Barnstable
Zoning R-2
Direction Exit 4 to Chase Road, turns into Great Hill Road #52 on left, or Farmersville Road to Great Hill Rd
Rooms
Family Room Wood / Coal / Pellet Stove, Beamed Ceilings, Flooring - Hardwood
Basement Full, Interior Entry
Primary Bedroom Level Second
Dining Room Beamed Ceilings, Flooring - Hardwood
Kitchen Beamed Ceilings, Flooring - Hardwood, Countertops - Stone/Granite/Solid, Kitchen Island
Interior
Heating Baseboard, Natural Gas, Wood Stove
Cooling Wall Unit(s)
Flooring Tile, Carpet, Hardwood
Appliance Range, Dishwasher, Microwave, Washer, Dryer, Gas Water Heater, Tank Water Heater, Utility Connections for Gas Range, Utility Connections for Gas Oven, Utility Connections for Electric Dryer
Laundry First Floor, Washer Hookup
Exterior
Exterior Feature Storage, Outdoor Shower
Garage Spaces 2.0
Community Features Golf, Conservation Area, Highway Access
Utilities Available for Gas Range, for Gas Oven, for Electric Dryer, Washer Hookup
Waterfront Description Beach Front, Lake/Pond, 1/10 to 3/10 To Beach, Beach Ownership(Other (See Remarks))
Roof Type Shingle
Total Parking Spaces 4
Garage Yes
Building
Lot Description Cleared, Level
Foundation Concrete Perimeter
Sewer Private Sewer
Water Public
Architectural Style Cape
Others
Senior Community false
Read Less Info
Want to know what your home might be worth? Contact us for a FREE valuation!

Our team is ready to help you sell your home for the highest possible price ASAP
Bought with Denise Coolidge • Kinlin Grover Real Estate
GET MORE INFORMATION
REALTOR®

