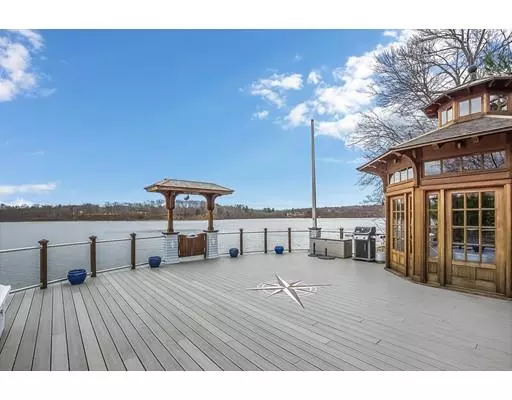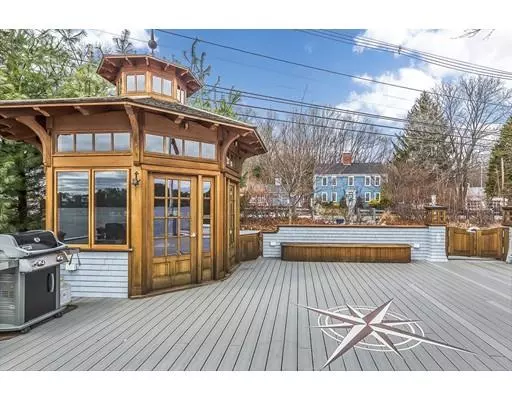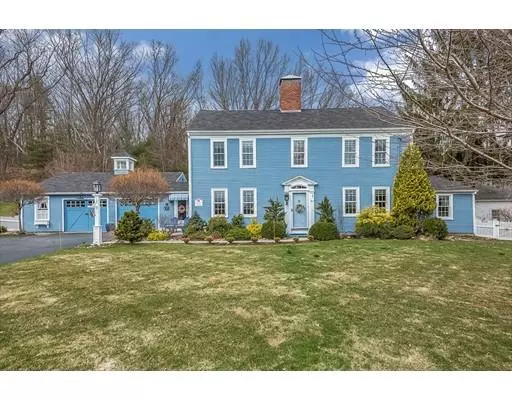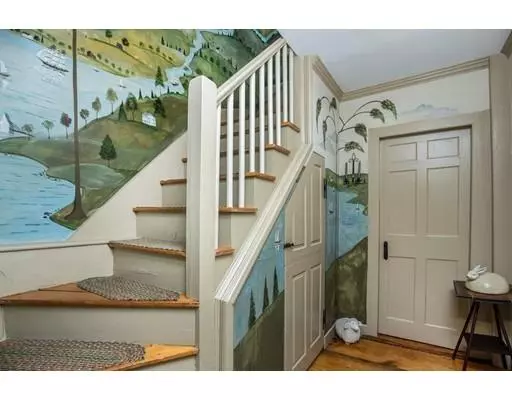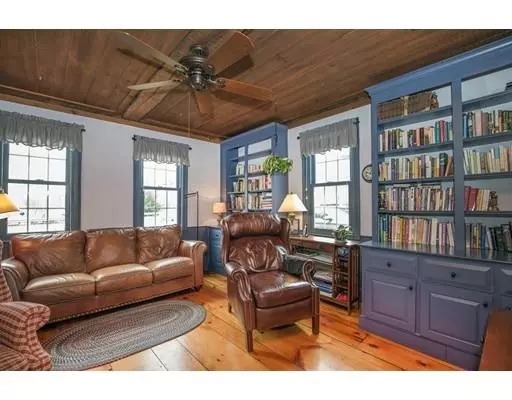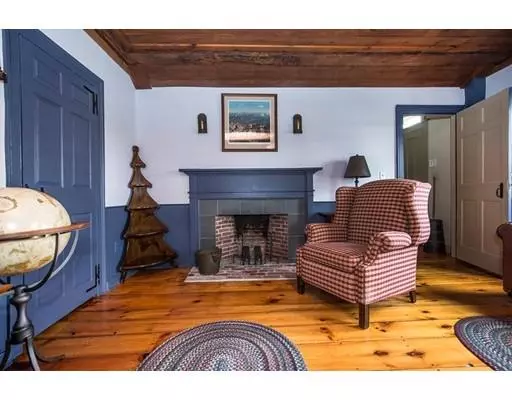$900,000
$959,900
6.2%For more information regarding the value of a property, please contact us for a free consultation.
4 Beds
2.5 Baths
2,872 SqFt
SOLD DATE : 06/26/2019
Key Details
Sold Price $900,000
Property Type Single Family Home
Sub Type Single Family Residence
Listing Status Sold
Purchase Type For Sale
Square Footage 2,872 sqft
Price per Sqft $313
MLS Listing ID 72483592
Sold Date 06/26/19
Style Colonial, Antique
Bedrooms 4
Full Baths 2
Half Baths 1
Year Built 1800
Annual Tax Amount $10,778
Tax Year 2019
Lot Size 1.200 Acres
Acres 1.2
Property Description
Just in time for summer! Come enjoy this beautiful waterfront property loaded with antique charm and boasting a first floor master suite! The incredible dock with custom gazebo is the perfect place to relax and enjoy the Merrimack River or launch your boat for a day out on the Atlantic. As you enter through the front door of this 1800s colonial, the custom murals commissioned by the current owners hint at the historic details found throughout the home. Beamed ceilings, multiple fireplaces and wood floors grace the home and mix in seamlessly with the modernizations the current owners have made, including central air and a new heating system, a remodeled kitchen, natural gas service, new windows, irrigation systems, new patios, not to mention the new first floor master suite. The number of improvements made by the current homeowners are too many to list. Get in now, just in time to enjoy a full boating season at this striking property.
Location
State MA
County Essex
Zoning R80
Direction Take Main Street to Merrimac Street to Pleasant Valley Road, near the corner of Riverfront Drive.
Rooms
Basement Partial, Interior Entry, Bulkhead, Sump Pump
Primary Bedroom Level First
Dining Room Flooring - Wood
Kitchen Skylight, Cathedral Ceiling(s), Beamed Ceilings, Flooring - Wood, Dining Area, Countertops - Stone/Granite/Solid, Kitchen Island, Stainless Steel Appliances, Gas Stove
Interior
Interior Features Closet, Den, Mud Room
Heating Forced Air, Natural Gas
Cooling Central Air
Flooring Wood, Tile, Flooring - Wood, Flooring - Stone/Ceramic Tile
Fireplaces Number 5
Fireplaces Type Dining Room, Kitchen, Living Room, Bedroom
Appliance Range, Oven, Dishwasher, Microwave, Refrigerator, Gas Water Heater, Utility Connections for Gas Range, Utility Connections for Electric Oven, Utility Connections for Electric Dryer
Laundry Flooring - Stone/Ceramic Tile, First Floor, Washer Hookup
Exterior
Exterior Feature Rain Gutters, Storage, Professional Landscaping, Sprinkler System, Other
Garage Spaces 2.0
Community Features Public Transportation, Shopping, Park, Walk/Jog Trails, Medical Facility, Conservation Area, Highway Access, House of Worship, Marina, Private School, Public School
Utilities Available for Gas Range, for Electric Oven, for Electric Dryer, Washer Hookup
Waterfront Description Waterfront, River, Dock/Mooring, Frontage, Direct Access, Private
View Y/N Yes
View Scenic View(s)
Roof Type Shingle
Total Parking Spaces 6
Garage Yes
Building
Foundation Stone, Brick/Mortar, Granite
Sewer Private Sewer
Water Public
Schools
Middle Schools Amesbury
High Schools Amesbury
Read Less Info
Want to know what your home might be worth? Contact us for a FREE valuation!

Our team is ready to help you sell your home for the highest possible price ASAP
Bought with The Frank Bertolino Group • The North Shore Realty Group
GET MORE INFORMATION
REALTOR®

