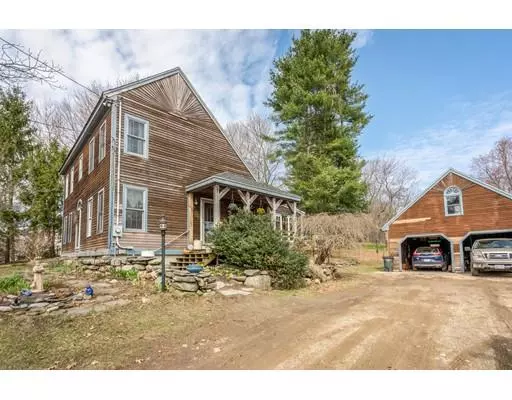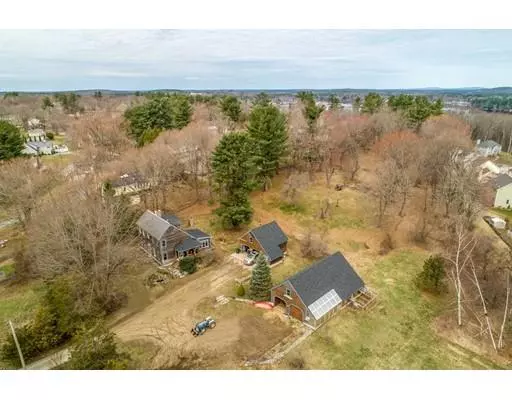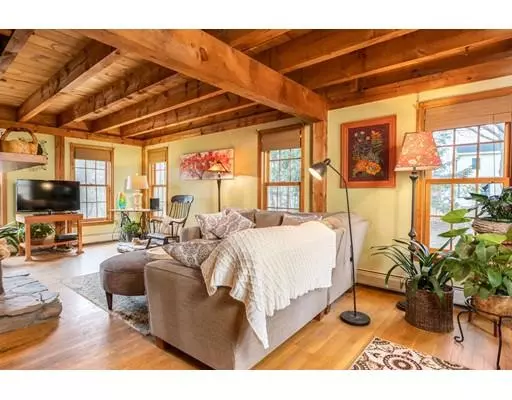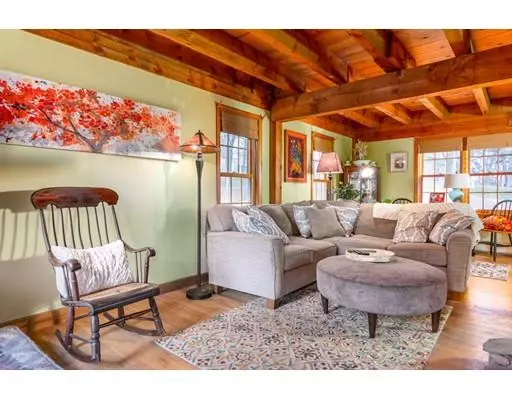$485,000
$499,000
2.8%For more information regarding the value of a property, please contact us for a free consultation.
3 Beds
1.5 Baths
1,998 SqFt
SOLD DATE : 07/19/2019
Key Details
Sold Price $485,000
Property Type Single Family Home
Sub Type Single Family Residence
Listing Status Sold
Purchase Type For Sale
Square Footage 1,998 sqft
Price per Sqft $242
MLS Listing ID 72483588
Sold Date 07/19/19
Style Colonial
Bedrooms 3
Full Baths 1
Half Baths 1
HOA Y/N false
Year Built 1986
Annual Tax Amount $9,076
Tax Year 2019
Lot Size 2.670 Acres
Acres 2.67
Property Description
This custom post and beam home built in 1986 is truly one of a kind. You'll find wood floors throughout, exposed beams and custom woodwork in a home that's set away from the road. The kitchen opens up to a cozy dining area and a sunroom with a gorgeous stone floor, woodstove and oversized windows that overlook the backyard. The front to back family room is perfect for entertaining - your guests will love the stone fireplace and the many windows that let the sun shine in. The 3 bedrooms upstairs are all good sized and have plenty of closet space. Bring your chickens and tractors because outside there are 2 outbuildings – a 2 car garage and a barn with running water and a greenhouse that are perfect for gardeners and farmers! Set on 2.6 acres you will enjoy privacy and all that nature has to offer while also being close to commuting routes 495 and 95 and less than 3 miles from downtown Amesbury.
Location
State MA
County Essex
Zoning R40
Direction Haverhill Rd is Route 110.
Rooms
Family Room Beamed Ceilings, Flooring - Hardwood, Cable Hookup
Basement Full, Interior Entry, Bulkhead, Concrete, Unfinished
Primary Bedroom Level Second
Dining Room Beamed Ceilings, Flooring - Hardwood, Exterior Access, Open Floorplan, Wainscoting
Kitchen Flooring - Laminate, Exterior Access
Interior
Interior Features Sun Room, Laundry Chute
Heating Baseboard, Natural Gas
Cooling Window Unit(s)
Flooring Vinyl, Hardwood, Stone / Slate, Flooring - Stone/Ceramic Tile
Fireplaces Number 1
Fireplaces Type Family Room, Wood / Coal / Pellet Stove
Appliance Range, Dishwasher, Refrigerator, Washer, Dryer, Utility Connections for Electric Oven, Utility Connections for Electric Dryer
Laundry In Basement, Washer Hookup
Exterior
Exterior Feature Fruit Trees
Garage Spaces 2.0
Community Features Public Transportation, Shopping, Tennis Court(s), Park, Walk/Jog Trails, Golf, Medical Facility, Laundromat, Highway Access, House of Worship, Marina, Private School, Public School
Utilities Available for Electric Oven, for Electric Dryer, Washer Hookup
Roof Type Shingle
Total Parking Spaces 15
Garage Yes
Building
Lot Description Wooded, Farm
Foundation Concrete Perimeter
Sewer Public Sewer
Water Public
Schools
Elementary Schools Cashman
Middle Schools Ams
High Schools Ahs
Others
Senior Community false
Read Less Info
Want to know what your home might be worth? Contact us for a FREE valuation!

Our team is ready to help you sell your home for the highest possible price ASAP
Bought with Deb Forte • Century 21 North East
GET MORE INFORMATION
REALTOR®






