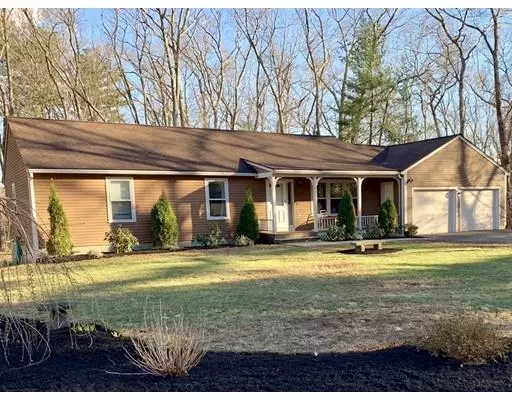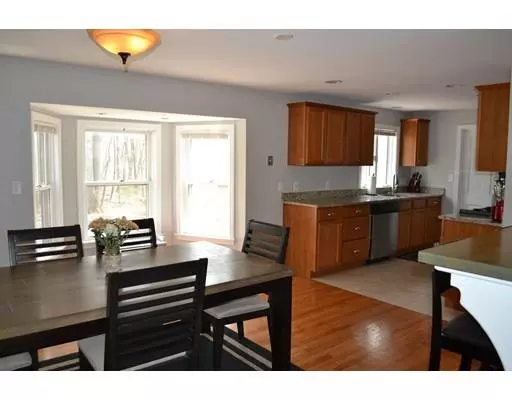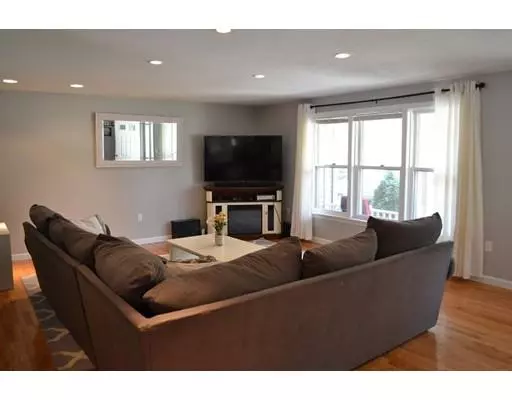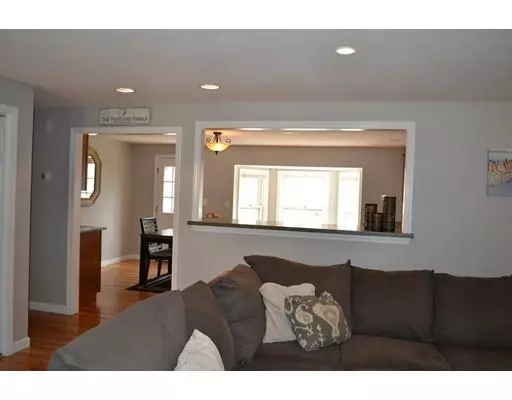$415,000
$425,000
2.4%For more information regarding the value of a property, please contact us for a free consultation.
3 Beds
2 Baths
2,570 SqFt
SOLD DATE : 06/07/2019
Key Details
Sold Price $415,000
Property Type Single Family Home
Sub Type Single Family Residence
Listing Status Sold
Purchase Type For Sale
Square Footage 2,570 sqft
Price per Sqft $161
MLS Listing ID 72483576
Sold Date 06/07/19
Style Ranch
Bedrooms 3
Full Baths 2
HOA Y/N false
Year Built 1992
Annual Tax Amount $7,169
Tax Year 2019
Lot Size 0.430 Acres
Acres 0.43
Property Description
If you are a first time home buyer or downsizing then this is the house for you! This sun-filled home features open floor plan, three bedroom ranch with new updates. Granite kitchen with wet bar and tile flooring. The lower level has a expansive fully finished game room / studio living space or use it for additional family media room. Walk out basement leads to the oversized backyard. The upper deck off kitchen overlooks the lower level patio for summer bbq entertainment.
Location
State MA
County Essex
Zoning R40
Direction Rt 110 Across from Hodgies Middle Road on left.
Rooms
Family Room Closet, Flooring - Hardwood, Open Floorplan, Recessed Lighting
Basement Full, Finished, Walk-Out Access, Interior Entry, Radon Remediation System, Concrete
Primary Bedroom Level First
Kitchen Flooring - Stone/Ceramic Tile, Dining Area, Countertops - Stone/Granite/Solid, Wet Bar, Breakfast Bar / Nook, Deck - Exterior, Dryer Hookup - Gas, Exterior Access, Open Floorplan, Recessed Lighting, Stainless Steel Appliances, Washer Hookup
Interior
Interior Features Bathroom - Full, Bathroom - With Shower Stall, Open Floorplan, Wainscoting, Beadboard, Closet, Game Room, Bedroom
Heating Forced Air, Electric, Propane
Cooling Central Air
Flooring Wood, Tile, Wood Laminate, Flooring - Laminate, Flooring - Stone/Ceramic Tile
Appliance Range, Dishwasher, Refrigerator, Washer, Dryer, Propane Water Heater, Tank Water Heaterless, Utility Connections for Gas Range
Laundry Laundry Closet, Flooring - Stone/Ceramic Tile, Main Level, Gas Dryer Hookup, Washer Hookup, First Floor
Exterior
Garage Spaces 2.0
Community Features Public Transportation, Shopping
Utilities Available for Gas Range
Roof Type Shingle
Total Parking Spaces 6
Garage Yes
Building
Foundation Concrete Perimeter
Sewer Private Sewer
Water Public
Schools
Elementary Schools Cashman
Middle Schools Amesbury Middle
High Schools Amesbury High
Others
Acceptable Financing Contract
Listing Terms Contract
Read Less Info
Want to know what your home might be worth? Contact us for a FREE valuation!

Our team is ready to help you sell your home for the highest possible price ASAP
Bought with Anne Marie Grimes • Coldwell Banker Residential Brokerage - Topsfield
GET MORE INFORMATION
REALTOR®






