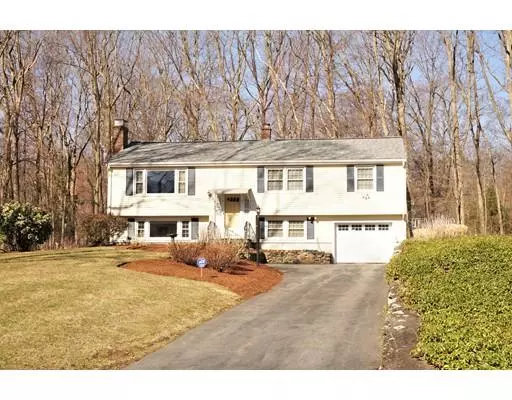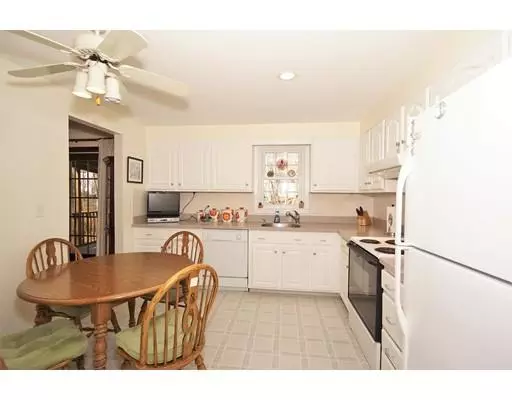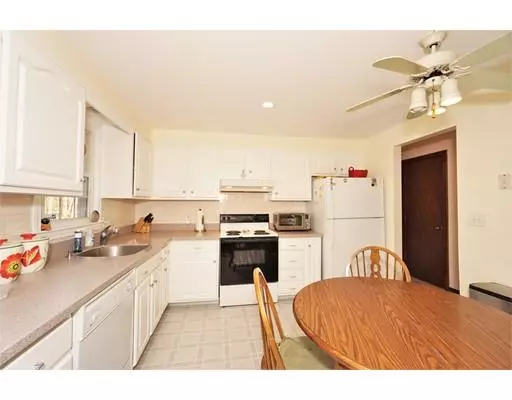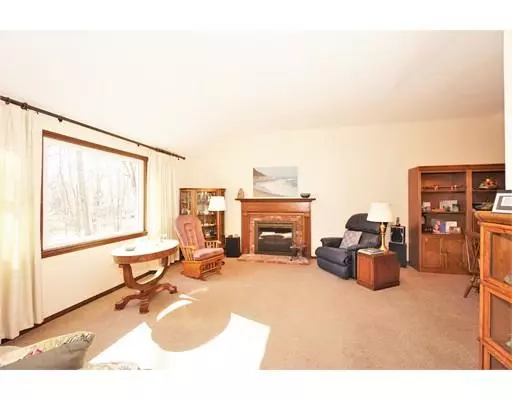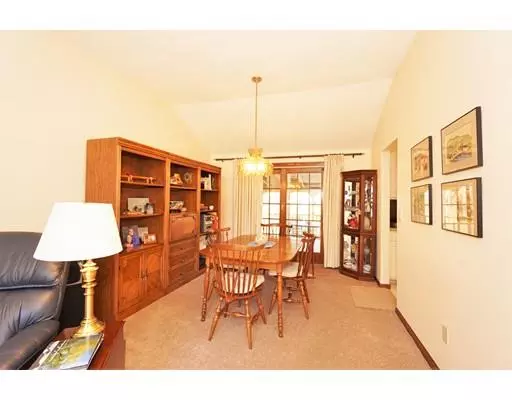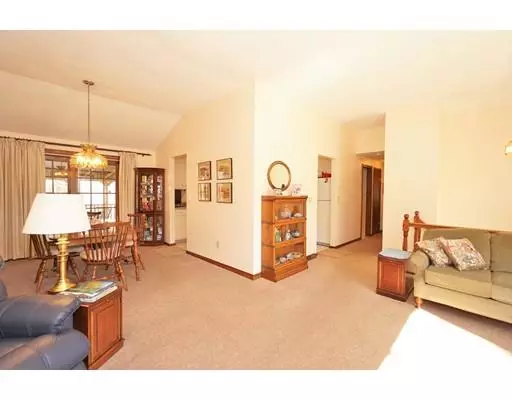$490,000
$485,000
1.0%For more information regarding the value of a property, please contact us for a free consultation.
3 Beds
2.5 Baths
1,872 SqFt
SOLD DATE : 06/04/2019
Key Details
Sold Price $490,000
Property Type Single Family Home
Sub Type Single Family Residence
Listing Status Sold
Purchase Type For Sale
Square Footage 1,872 sqft
Price per Sqft $261
MLS Listing ID 72481102
Sold Date 06/04/19
Bedrooms 3
Full Baths 2
Half Baths 1
Year Built 1971
Annual Tax Amount $7,055
Tax Year 2019
Lot Size 0.690 Acres
Acres 0.69
Property Description
Rare opportunity with this Turnkey, Updated sunny, East Facing, open concept home in much sought after Thayer Heights neighborhood! Enhanced lifestyle can be yours with the Vaulted Living room and Dining room, eat in kitchen with white cabinetry. Most windows have been replaced to let the sun stream in! Plus a recent heating and Air Conditioning system! Roof replaced in 2016, 2 fireplaces, vinyl siding and more! Thayer Heights is not only very well located in town but the award winning schools are nearby. Great proximity to area amenities, vibrant Hopkinton community with dining, shopping and start of the Marathon! Enjoy outdoor spaces on warm evenings in the summertime in the privacy of the screen porch or deck. WOW What could be better? Neighborhood, convenience and tranquility - priceless!
Location
State MA
County Middlesex
Zoning RB1
Direction Hopkinton Center to Ash St To Thayer Heights on right
Rooms
Family Room Flooring - Wall to Wall Carpet
Basement Partially Finished, Garage Access
Primary Bedroom Level First
Dining Room Cathedral Ceiling(s), Flooring - Wall to Wall Carpet, Exterior Access
Kitchen Ceiling Fan(s), Countertops - Upgraded
Interior
Interior Features Pot Filler Faucet, Office
Heating Forced Air, Natural Gas
Cooling Central Air
Flooring Tile, Vinyl, Carpet, Flooring - Wall to Wall Carpet
Fireplaces Number 2
Fireplaces Type Family Room, Living Room
Appliance Range, Dishwasher, Disposal, Refrigerator, Washer, Dryer, Gas Water Heater, Tank Water Heater, Utility Connections for Electric Range, Utility Connections for Gas Dryer
Laundry Bathroom - Half, In Basement, Washer Hookup
Exterior
Garage Spaces 1.0
Community Features Shopping, Highway Access, T-Station
Utilities Available for Electric Range, for Gas Dryer, Washer Hookup
Roof Type Shingle
Total Parking Spaces 10
Garage Yes
Building
Lot Description Wooded, Easements, Level
Foundation Concrete Perimeter
Sewer Public Sewer
Water Public
Others
Senior Community false
Read Less Info
Want to know what your home might be worth? Contact us for a FREE valuation!

Our team is ready to help you sell your home for the highest possible price ASAP
Bought with Kim Foemmel • Foemmel Fine Homes
GET MORE INFORMATION
REALTOR®

