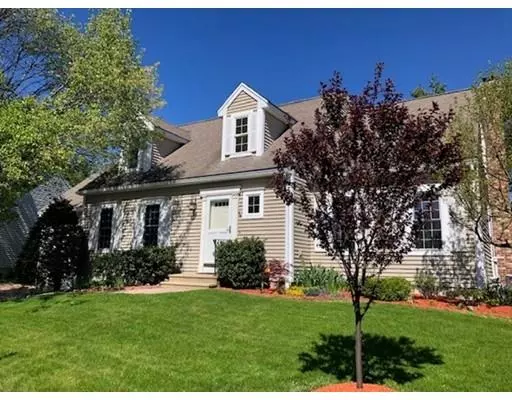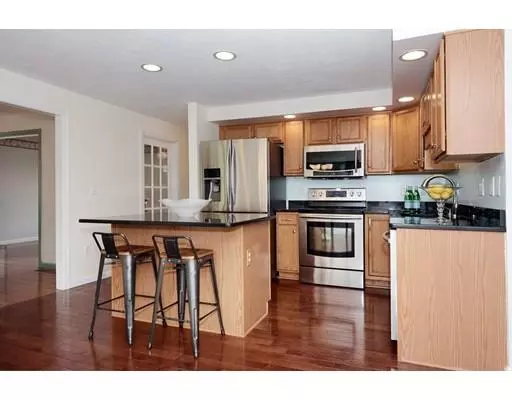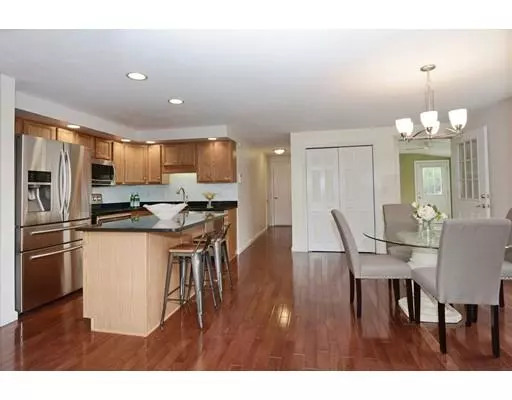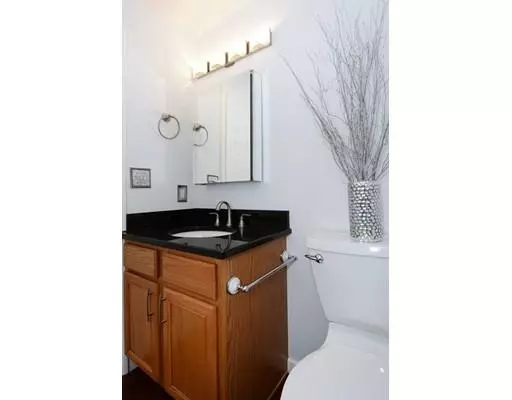$389,000
$399,900
2.7%For more information regarding the value of a property, please contact us for a free consultation.
3 Beds
2.5 Baths
2,244 SqFt
SOLD DATE : 09/16/2019
Key Details
Sold Price $389,000
Property Type Single Family Home
Sub Type Single Family Residence
Listing Status Sold
Purchase Type For Sale
Square Footage 2,244 sqft
Price per Sqft $173
MLS Listing ID 72480905
Sold Date 09/16/19
Style Cape
Bedrooms 3
Full Baths 2
Half Baths 1
HOA Fees $170/mo
HOA Y/N true
Year Built 1998
Annual Tax Amount $6,577
Tax Year 2019
Lot Size 5,662 Sqft
Acres 0.13
Property Description
Beautiful 55+ Adult Community of single family detached homes. This quintessential cape style home has lot's to offer! It can be one floor living, but with generous space for visiting guests. Master Bedroom/bath and laundry room on the first floor. Open floor plan on the main level provides for great entertainment and gatherings with French doors between the Living and Dining Rooms. Updated granite Kitchen counter tops and all stainless steel appliances! Beautiful wood flooring added to the Kitchen, Living Room, Dining Room, Foyer and Half Bath. Relax in the enclosed, light-filled, 3 season Sun Room with outside access to brick patio. Second floor bonus room with cathedral ceiling can be used as an office, den, or whatever you choose!! Lovely mature plantings throughout the community offer a picturesque setting. Utilize the association clubhouse for community or private events. Fabulous community with flat terrain for easy walking. Convenient access to shopping and highways.
Location
State MA
County Worcester
Zoning RC
Direction Off Rt. 135 (South St). Right turn onto Intervale from Northboro ctr or left turn from Westboro.
Rooms
Basement Full, Interior Entry, Radon Remediation System, Concrete, Unfinished
Primary Bedroom Level Main
Dining Room Flooring - Hardwood, French Doors, Cable Hookup, Lighting - Overhead
Kitchen Flooring - Hardwood, Dining Area, Pantry, Countertops - Stone/Granite/Solid, Countertops - Upgraded, Kitchen Island, Open Floorplan, Recessed Lighting, Stainless Steel Appliances, Lighting - Pendant
Interior
Interior Features Cathedral Ceiling(s), Beamed Ceilings, Closet, Cable Hookup, Lighting - Overhead, Ceiling Fan(s), Recessed Lighting, Bonus Room, Sun Room
Heating Central, Forced Air, Electric Baseboard, Natural Gas
Cooling Central Air, Window Unit(s)
Flooring Tile, Carpet, Hardwood, Flooring - Wall to Wall Carpet, Flooring - Stone/Ceramic Tile
Fireplaces Number 1
Fireplaces Type Living Room
Appliance Range, Dishwasher, Disposal, Microwave, Refrigerator, Electric Water Heater, Tank Water Heater, Plumbed For Ice Maker, Utility Connections for Electric Range, Utility Connections for Electric Oven, Utility Connections for Electric Dryer
Laundry First Floor, Washer Hookup
Exterior
Exterior Feature Rain Gutters, Professional Landscaping
Garage Spaces 1.0
Community Features Shopping, Park, Golf, Highway Access, Sidewalks
Utilities Available for Electric Range, for Electric Oven, for Electric Dryer, Washer Hookup, Icemaker Connection
Roof Type Shingle
Total Parking Spaces 2
Garage Yes
Building
Lot Description Level
Foundation Concrete Perimeter
Sewer Public Sewer
Water Public
Architectural Style Cape
Others
Senior Community true
Read Less Info
Want to know what your home might be worth? Contact us for a FREE valuation!

Our team is ready to help you sell your home for the highest possible price ASAP
Bought with Mary Ann Barry • Coldwell Banker Residential Brokerage - Northborough Regional Office
GET MORE INFORMATION
REALTOR®






