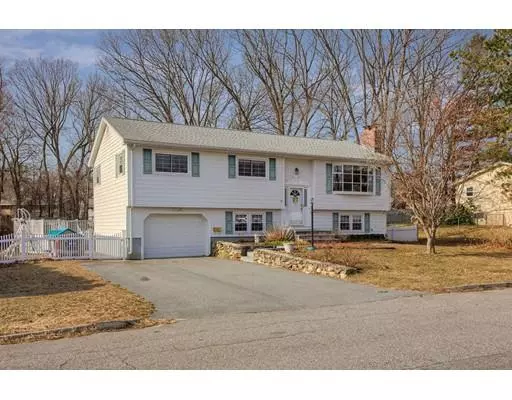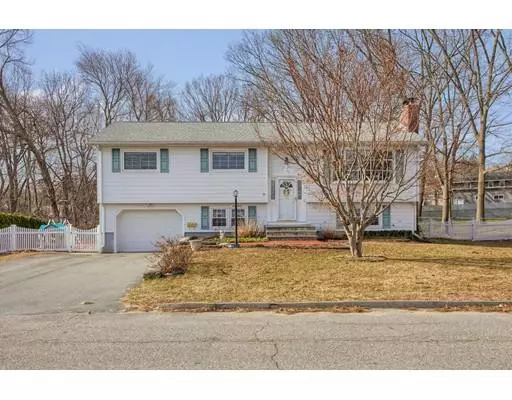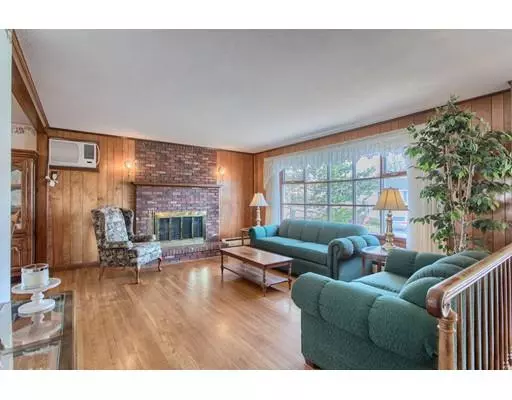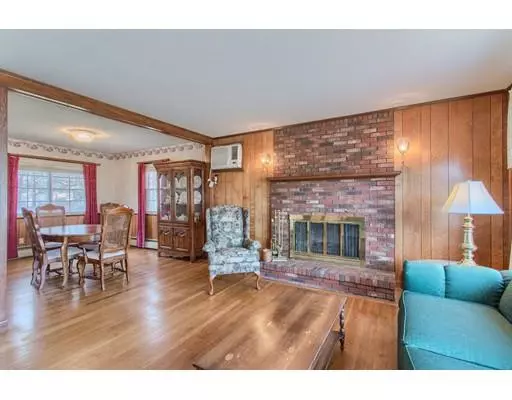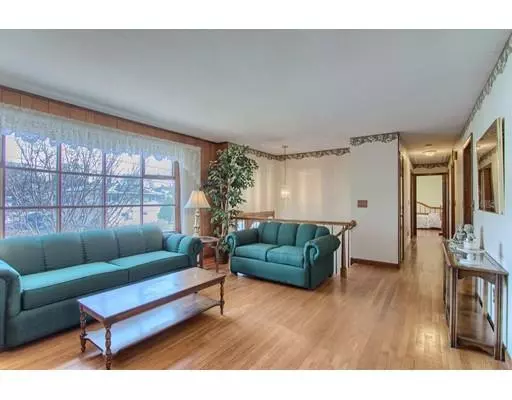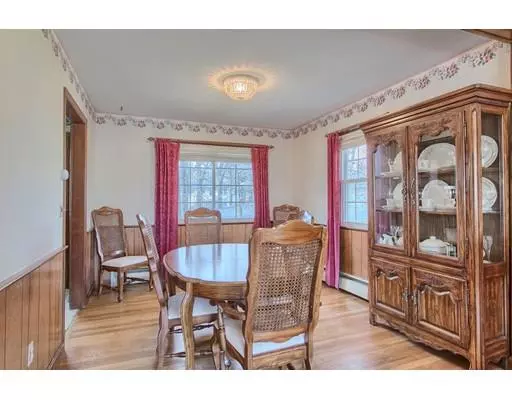$382,000
$350,000
9.1%For more information regarding the value of a property, please contact us for a free consultation.
3 Beds
2 Baths
2,003 SqFt
SOLD DATE : 05/31/2019
Key Details
Sold Price $382,000
Property Type Single Family Home
Sub Type Single Family Residence
Listing Status Sold
Purchase Type For Sale
Square Footage 2,003 sqft
Price per Sqft $190
MLS Listing ID 72480762
Sold Date 05/31/19
Bedrooms 3
Full Baths 2
Year Built 1966
Annual Tax Amount $4,467
Tax Year 2019
Lot Size 0.370 Acres
Acres 0.37
Property Description
Welcome Home! This well cared for split on Lorenzo Circle is looking for a new owner! Step in the front door and up to the main living area which is complete with hardwood floors, a red brick wood burning fireplace and an oversized bay window which lets loads of natural light pour in. The main living area is open to the formal dining room and is attached to the tile floor kitchen that leads to your private fully enclosed 3 season porch. Follow the hardwood floors to the full bath with dual vanity, Corian countertop and tile floors as well as the homes three bedrooms with hardwood flooring. Down on the lower level you will find no shortage of space with the massive bonus Family room and crafts workshop, both perfect for almost any use. Also on the lower level, laundry room in 3/4 bath with heated fan, as well as plenty of additional storage. Large fenced in backyard with heated above ground pool completes this home. Easy access to major routes and solar panels to cut energy costs!
Location
State MA
County Essex
Zoning RD
Direction 495 to East Street, keep left on Swan Street, take a left onto Lorenzo Circle.
Rooms
Family Room Cedar Closet(s), Flooring - Laminate, Exterior Access, Remodeled, Crown Molding
Basement Full, Finished
Primary Bedroom Level Main
Dining Room Flooring - Hardwood, Chair Rail, Lighting - Overhead
Kitchen Ceiling Fan(s), Flooring - Stone/Ceramic Tile, Deck - Exterior, Exterior Access, Lighting - Overhead
Interior
Interior Features Closet, Central Vacuum
Heating Baseboard, Natural Gas
Cooling Wall Unit(s)
Flooring Tile, Laminate, Hardwood, Flooring - Laminate
Fireplaces Number 1
Fireplaces Type Living Room
Appliance Range, Dishwasher, Microwave, Refrigerator, Washer, Dryer, Tank Water Heater, Utility Connections for Electric Range
Laundry Bathroom - 3/4, Flooring - Laminate, Electric Dryer Hookup, Washer Hookup, In Basement
Exterior
Exterior Feature Rain Gutters
Garage Spaces 1.0
Pool Heated
Community Features Shopping, Medical Facility, Highway Access, Private School, Public School
Utilities Available for Electric Range
Roof Type Shingle
Total Parking Spaces 4
Garage Yes
Private Pool true
Building
Lot Description Level
Foundation Concrete Perimeter
Sewer Public Sewer
Water Public
Schools
Elementary Schools Timony
Middle Schools Timony
High Schools Methuen
Others
Acceptable Financing Contract
Listing Terms Contract
Read Less Info
Want to know what your home might be worth? Contact us for a FREE valuation!

Our team is ready to help you sell your home for the highest possible price ASAP
Bought with Kathryn Messina • Century 21 North East
GET MORE INFORMATION
REALTOR®

