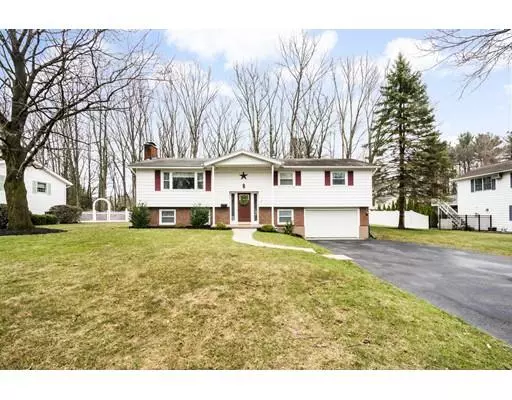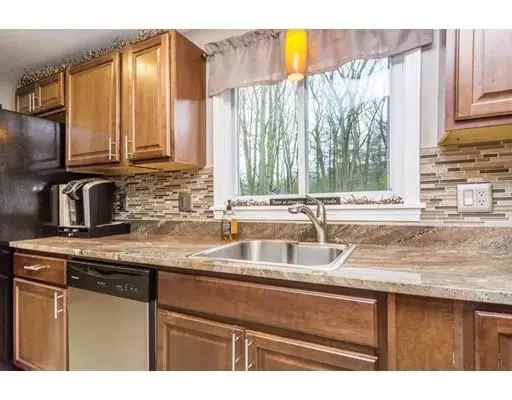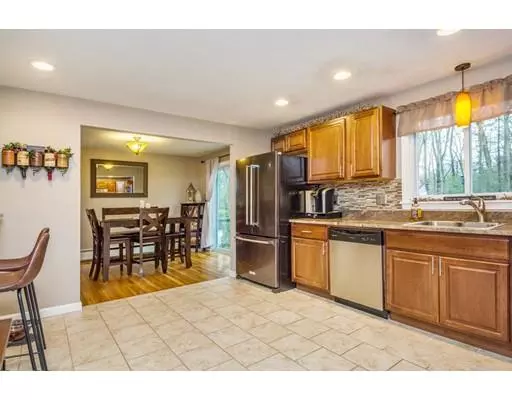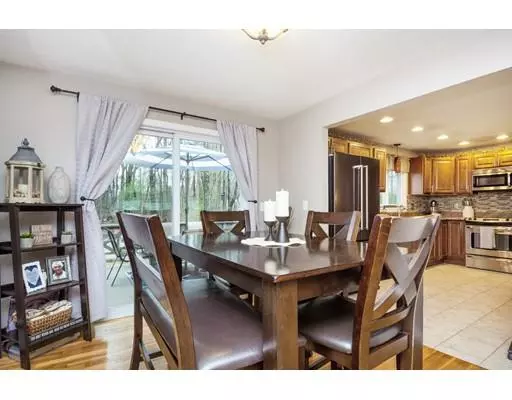$385,000
$359,900
7.0%For more information regarding the value of a property, please contact us for a free consultation.
4 Beds
2 Baths
1,728 SqFt
SOLD DATE : 06/13/2019
Key Details
Sold Price $385,000
Property Type Single Family Home
Sub Type Single Family Residence
Listing Status Sold
Purchase Type For Sale
Square Footage 1,728 sqft
Price per Sqft $222
MLS Listing ID 72480244
Sold Date 06/13/19
Bedrooms 4
Full Baths 2
HOA Y/N false
Year Built 1965
Annual Tax Amount $5,355
Tax Year 2018
Lot Size 0.460 Acres
Acres 0.46
Property Description
Your home search ends here! This move-in ready home has a spacious kitchen with recessed lighting, stainless steel appliances, granite counters and tasteful backsplash. Enjoy breakfast at your new breakfast bar overlooking the living room. The formal dining area showcases gleaming hardwood floors and allows exterior access to the deck through the slider. Gorgeous brick fireplaces in both the living room and family room. First floor master with the luxury of a full master bath. Many updates have been done including fresh paint throughout, refinished deck, new double wide driveway, shelving systems installed in closets, and additional ventilation added to attic. New plumbing, boiler, electrical, oil tank, windows, and water heater done in 2015. The backyard is an entertainer's paradise- a fire pit has been recently added to the beautifully manicured lawn. Located on a dead end street in a quiet neighborhood but only minutes away from 290, I-90, 395, and Rt. 20. There is so much to love!
Location
State MA
County Worcester
Zoning Res
Direction South St. to Loring St.
Rooms
Family Room Flooring - Wall to Wall Carpet
Basement Full, Partially Finished, Interior Entry, Garage Access, Concrete
Primary Bedroom Level First
Dining Room Flooring - Hardwood, Exterior Access, Open Floorplan
Kitchen Flooring - Stone/Ceramic Tile, Dining Area, Countertops - Stone/Granite/Solid, Countertops - Upgraded, Breakfast Bar / Nook, Cabinets - Upgraded, Recessed Lighting
Interior
Heating Forced Air
Cooling None
Flooring Tile, Vinyl, Carpet, Hardwood
Fireplaces Number 2
Fireplaces Type Family Room, Living Room
Appliance Range, Dishwasher, Disposal, Microwave, Refrigerator, Electric Water Heater, Tank Water Heater, Plumbed For Ice Maker, Utility Connections for Electric Range, Utility Connections for Electric Dryer
Laundry Electric Dryer Hookup, Washer Hookup, First Floor
Exterior
Exterior Feature Rain Gutters, Garden
Garage Spaces 1.0
Fence Fenced/Enclosed, Fenced
Community Features Public Transportation, Shopping, Tennis Court(s), Park, Walk/Jog Trails, Golf, Medical Facility, Laundromat, Bike Path, Highway Access, House of Worship, Private School, Public School, University
Utilities Available for Electric Range, for Electric Dryer, Washer Hookup, Icemaker Connection
View Y/N Yes
View Scenic View(s)
Roof Type Shingle
Total Parking Spaces 4
Garage Yes
Building
Lot Description Wooded, Cleared, Level
Foundation Concrete Perimeter
Sewer Public Sewer
Water Public
Schools
Middle Schools Auburn Ms
High Schools Auburn Hs
Read Less Info
Want to know what your home might be worth? Contact us for a FREE valuation!

Our team is ready to help you sell your home for the highest possible price ASAP
Bought with Cook and Company Real Estate Team • LAER Realty Partners
GET MORE INFORMATION
REALTOR®






