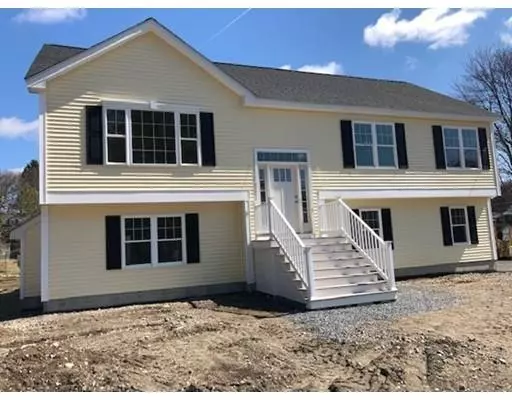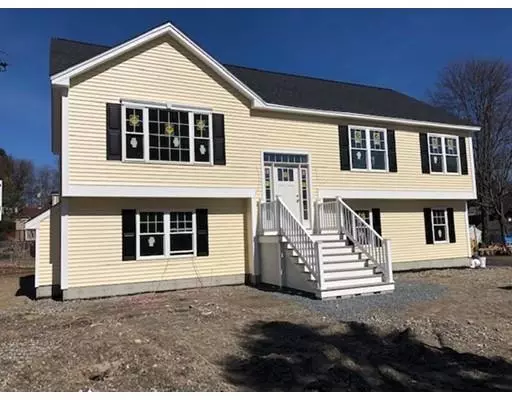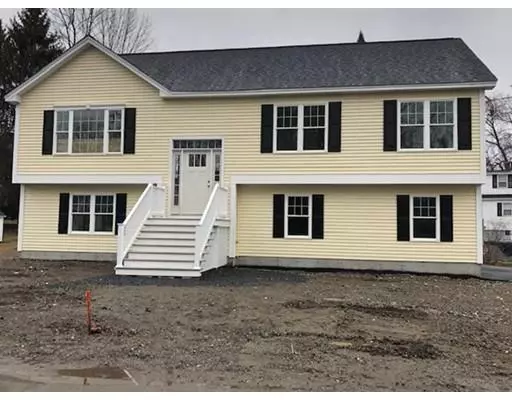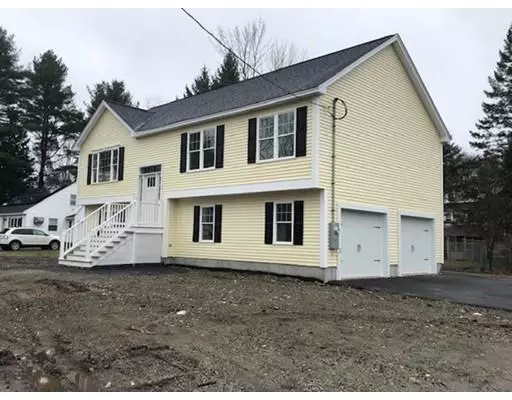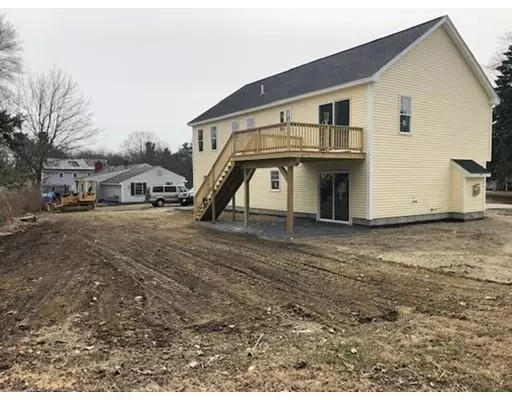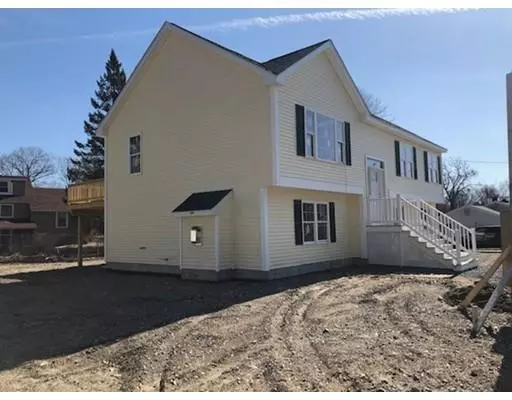$479,900
$479,900
For more information regarding the value of a property, please contact us for a free consultation.
3 Beds
3 Baths
1,970 SqFt
SOLD DATE : 06/12/2019
Key Details
Sold Price $479,900
Property Type Single Family Home
Sub Type Single Family Residence
Listing Status Sold
Purchase Type For Sale
Square Footage 1,970 sqft
Price per Sqft $243
MLS Listing ID 72480017
Sold Date 06/12/19
Bedrooms 3
Full Baths 3
HOA Y/N false
Year Built 2018
Annual Tax Amount $3,381
Tax Year 2019
Lot Size 10,454 Sqft
Acres 0.24
Property Description
BRAND NEW & QUALITY BUILT- Beautiful Open & Spacious floor plan features gorgeous custom kitchen with white shaker style cabinetry, granite countertops, center island breakfast bar, & SS appliances. Large living room w/vaulted ceiling opens to kitchen & dining room with sliders to 12x12 deck, all 3 rooms and hallway feature natural wood flooring. A master bedroom with a walk in closet & 3/4 private bath featuring tile flooring & custom tile shower, along with 2 additional bedrooms & a full bath complete the main level. Hardwood stairs with nice open railings & wood floor landing leads to an oversized finished lower level complete with entry to two car garage, laundry room & front to back 16x25 bonus room with gas FP & lots of natural sunlight, a 3/4 bath, & sliders leading to a large level back yard; great use as a family room, playroom, guest suite or in home office. Great commuter & convenient location close to routes 93 & 495, shopping, restaurants & the Loop. MUST SEE-GREAT VALUE!
Location
State MA
County Essex
Zoning RD
Direction off Pleasant Street
Rooms
Family Room Bathroom - Full, Ceiling Fan(s), Closet, Flooring - Laminate, Cable Hookup, Exterior Access, Open Floorplan, Slider, Lighting - Overhead
Basement Finished, Walk-Out Access, Interior Entry, Garage Access
Primary Bedroom Level Main
Dining Room Cathedral Ceiling(s), Flooring - Wood, Deck - Exterior, Exterior Access, Open Floorplan, Recessed Lighting, Slider
Kitchen Cathedral Ceiling(s), Flooring - Wood, Dining Area, Countertops - Stone/Granite/Solid, Kitchen Island, Cabinets - Upgraded, Deck - Exterior, Exterior Access, Open Floorplan, Recessed Lighting, Slider, Stainless Steel Appliances, Gas Stove
Interior
Interior Features Internet Available - Unknown
Heating Forced Air, Natural Gas
Cooling Central Air
Flooring Wood, Tile, Carpet, Laminate
Fireplaces Number 1
Fireplaces Type Family Room
Appliance Range, Dishwasher, Disposal, Microwave, Gas Water Heater, Tank Water Heaterless, Plumbed For Ice Maker, Utility Connections for Gas Range, Utility Connections for Electric Dryer
Laundry Flooring - Laminate, Electric Dryer Hookup, Washer Hookup, Lighting - Overhead, In Basement
Exterior
Exterior Feature Professional Landscaping
Garage Spaces 2.0
Community Features Public Transportation, Shopping, Park, Walk/Jog Trails, Golf, Medical Facility, Laundromat, Highway Access, House of Worship, Private School, Public School, Other
Utilities Available for Gas Range, for Electric Dryer, Washer Hookup, Icemaker Connection, Generator Connection
Roof Type Shingle
Total Parking Spaces 6
Garage Yes
Building
Lot Description Cleared, Level
Foundation Concrete Perimeter
Sewer Public Sewer
Water Public
Schools
Elementary Schools Timony
Middle Schools Timony
High Schools Methuen
Others
Senior Community false
Read Less Info
Want to know what your home might be worth? Contact us for a FREE valuation!

Our team is ready to help you sell your home for the highest possible price ASAP
Bought with Donna Hopkins • Coldwell Banker Residential Brokerage - Topsfield
GET MORE INFORMATION
REALTOR®

