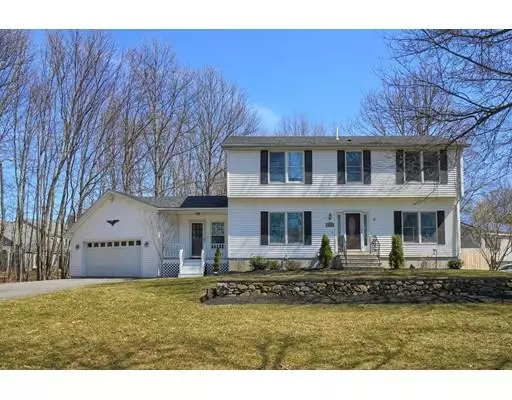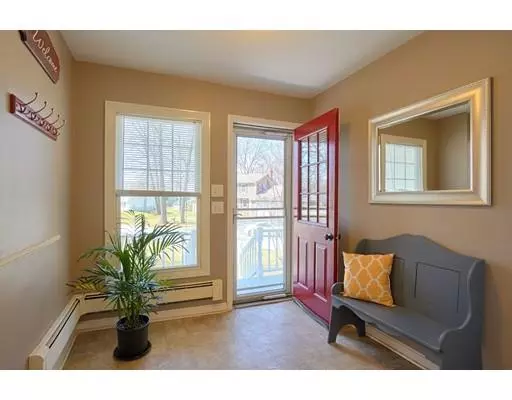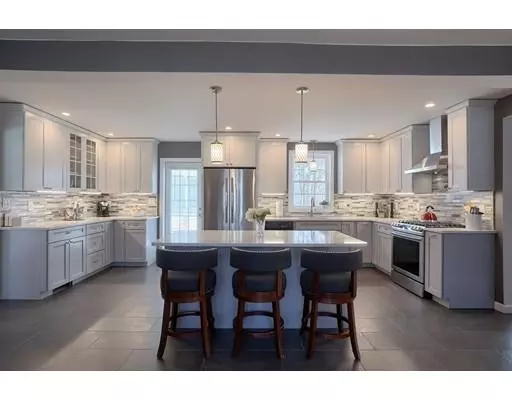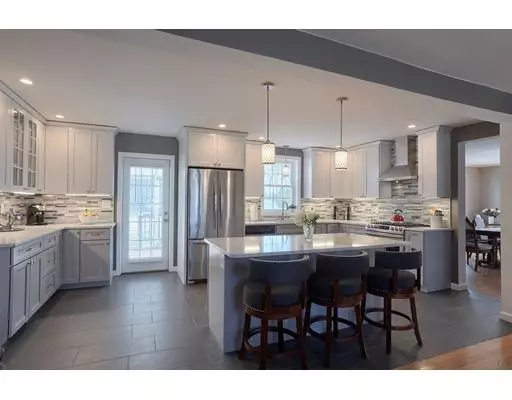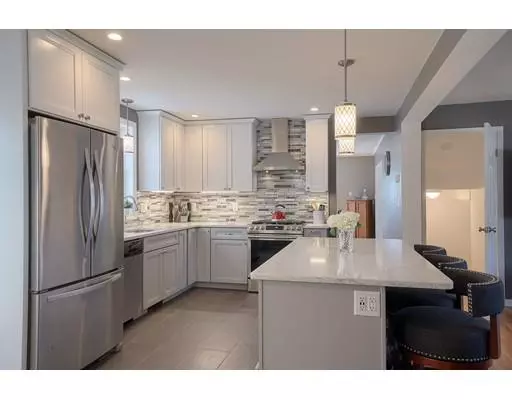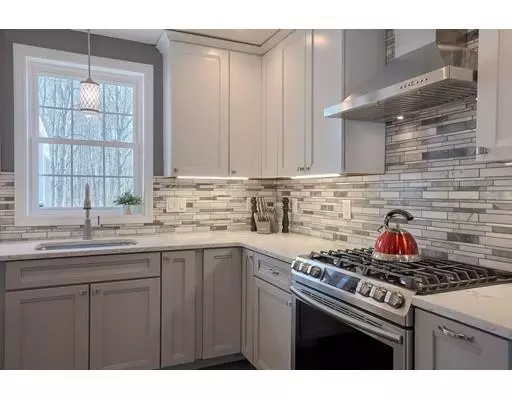$390,000
$385,000
1.3%For more information regarding the value of a property, please contact us for a free consultation.
3 Beds
2.5 Baths
1,976 SqFt
SOLD DATE : 06/28/2019
Key Details
Sold Price $390,000
Property Type Single Family Home
Sub Type Single Family Residence
Listing Status Sold
Purchase Type For Sale
Square Footage 1,976 sqft
Price per Sqft $197
MLS Listing ID 72479920
Sold Date 06/28/19
Style Colonial
Bedrooms 3
Full Baths 2
Half Baths 1
HOA Y/N false
Year Built 1989
Annual Tax Amount $5,142
Tax Year 2019
Lot Size 0.290 Acres
Acres 0.29
Property Description
This is the one you have been waiting for-updated colonial nestled on an ended way in one of Clinton's most desirable neighborhoods. Beautiful kitchen is magazine perfect featuring dual tone soft close cabinetry with under mount lighting and solid surface counter tops. Expansive island with seating for conversing with guests. The open floor plan is accented by hardwood flooring and provides a great space to entertain. Formal dining and living rooms. The master bedroom suite is front -back and includes a separate dressing area with her sink and additional space with his sink and step in tub soaking tub/shower. Bonus space in the basement is perfect for a theater room ( 24x10) and playroom (21 x 10). Privacy for an afternoon cook out is easy with combination deck patio space hidden by the fenced yard. Propane Gas heat/cook Oversize garage w/ tons of storage and well maintain grounds make this the perfect home to move in and relax. Don't wait this one will be gone fast!
Location
State MA
County Worcester
Zoning res
Direction From 495, take 117 W. L on Forbush Mill. L to Mill St Ext. R to Woodruff. L to McMahon. R to Walden.
Rooms
Family Room Flooring - Hardwood, Open Floorplan
Basement Full, Partially Finished
Primary Bedroom Level Second
Dining Room Flooring - Hardwood, Exterior Access, Slider
Kitchen Flooring - Stone/Ceramic Tile, Countertops - Stone/Granite/Solid, Kitchen Island, Cabinets - Upgraded, Exterior Access, Open Floorplan, Recessed Lighting, Remodeled, Stainless Steel Appliances, Gas Stove, Lighting - Pendant
Interior
Interior Features Bonus Room, Mud Room
Heating Baseboard, Electric Baseboard, Propane
Cooling None
Flooring Wood, Tile, Vinyl, Carpet, Wood Laminate, Flooring - Wall to Wall Carpet, Flooring - Laminate, Flooring - Vinyl
Appliance Range, Dishwasher, Refrigerator, Range Hood, Propane Water Heater, Plumbed For Ice Maker, Utility Connections for Gas Range, Utility Connections for Electric Dryer
Laundry Electric Dryer Hookup, Walk-in Storage, Washer Hookup, In Basement
Exterior
Exterior Feature Stone Wall
Garage Spaces 2.0
Fence Fenced/Enclosed, Fenced
Community Features Shopping, Park, Walk/Jog Trails, Medical Facility, Laundromat, Conservation Area, Highway Access, House of Worship, Public School
Utilities Available for Gas Range, for Electric Dryer, Washer Hookup, Icemaker Connection
Roof Type Shingle
Total Parking Spaces 4
Garage Yes
Building
Lot Description Easements, Level
Foundation Concrete Perimeter
Sewer Public Sewer
Water Public
Architectural Style Colonial
Schools
Elementary Schools Clinton Es
Middle Schools Clinton Ms
High Schools Clinton Hs
Others
Senior Community false
Acceptable Financing Contract
Listing Terms Contract
Read Less Info
Want to know what your home might be worth? Contact us for a FREE valuation!

Our team is ready to help you sell your home for the highest possible price ASAP
Bought with Allison McIntyre • Coldwell Banker Residential Brokerage - Natick
GET MORE INFORMATION
REALTOR®

