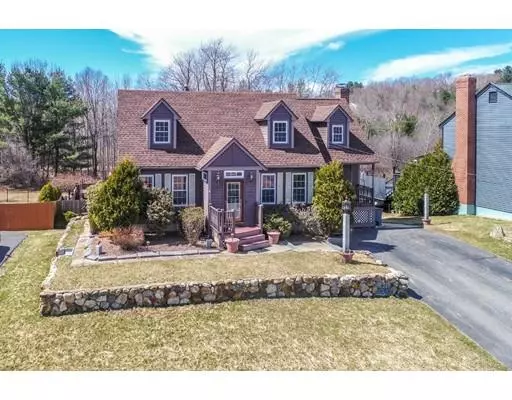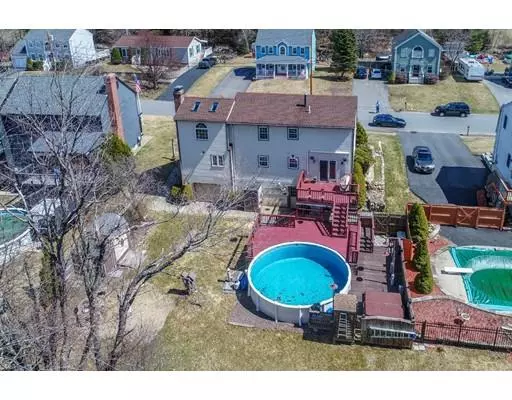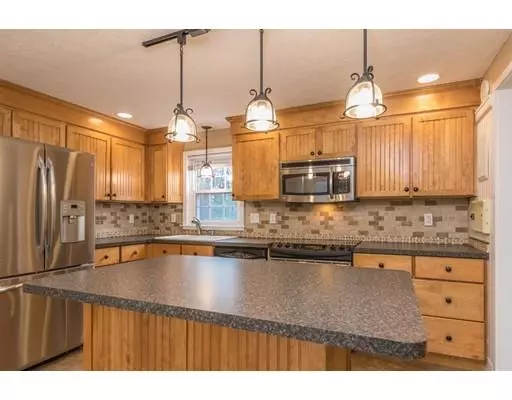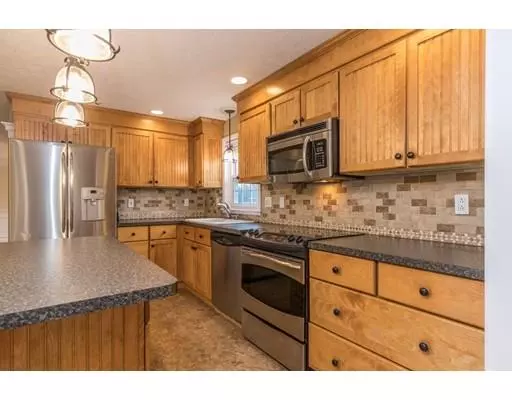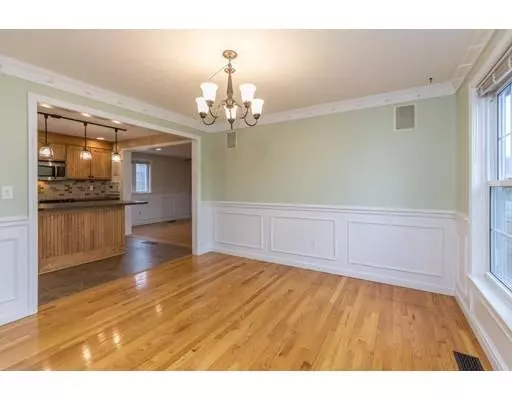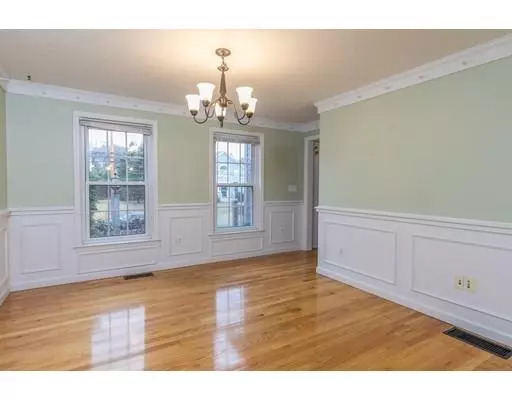$278,000
$269,000
3.3%For more information regarding the value of a property, please contact us for a free consultation.
3 Beds
2 Baths
1,872 SqFt
SOLD DATE : 05/20/2019
Key Details
Sold Price $278,000
Property Type Single Family Home
Sub Type Single Family Residence
Listing Status Sold
Purchase Type For Sale
Square Footage 1,872 sqft
Price per Sqft $148
MLS Listing ID 72479895
Sold Date 05/20/19
Style Cape
Bedrooms 3
Full Baths 2
Year Built 1990
Annual Tax Amount $5,244
Tax Year 2018
Lot Size 7,840 Sqft
Acres 0.18
Property Description
VERY SPECIAL!! THIS IMPRESSIVE CAPE COD HAS 3-4 BEDROOMS, 2 BATHS AND IS MOVE IN READY! OPEN CONCEPT FLOOR PLAN, CENTRAL AIR, CENTRAL VAC, WAINSCOTING, GLEAMING HARDWOOD FLOORS. POSSIBLE 4TH BEDROOM., ALL ROOMS CABLE READY, WHOLE HOUSE EXECUTIVE LIGHTING PACKAGE, WHOLE HOUSE SOUND SYSTEM. HOOK UP FOR PELLET STOVE IN DEN. 2ND FLOOR BATH W/RADIANT HEAT FLOORING AND SHOWER W/5 SHOWER HEADS. HEPA FILTER SYSTEM. GENERATOR READY. WORKSHOP/GARAGE UNDER WITH INTERIOR ACCESS. POOL, HOT TUB, OUTDOOR SHOWER, IRRIGATION SYSTEM. ROOF APPROX 10 Y.O., FURNACE APPROX. 8 Y.O. , NEW HOT WATER TANK. BORDERS CONSERVATION LAND. CLOSE TO COLLEGE, SHOPPING, RESTAURANTS. A MUST SEE! SHOWINGS BEGIN ON APRIL 13TH AT OPEN HOUSE FROM 11:00 - 1:00.
Location
State MA
County Worcester
Zoning RES
Direction Clark St to Brookside Drive
Rooms
Family Room Flooring - Hardwood, Deck - Exterior, Exterior Access, Open Floorplan, Recessed Lighting
Basement Full, Finished, Walk-Out Access, Interior Entry
Primary Bedroom Level Second
Dining Room Flooring - Hardwood, Wainscoting
Kitchen Flooring - Stone/Ceramic Tile, Flooring - Vinyl, Dining Area, Pantry, Countertops - Stone/Granite/Solid, Kitchen Island, Cabinets - Upgraded, Open Floorplan
Interior
Interior Features Recessed Lighting, Exercise Room, Play Room, Den, Entry Hall, Central Vacuum, Internet Available - Unknown
Heating Baseboard, Oil, Wood Stove
Cooling Central Air, Whole House Fan
Flooring Tile, Vinyl, Hardwood, Flooring - Stone/Ceramic Tile, Flooring - Hardwood
Fireplaces Number 1
Fireplaces Type Family Room
Appliance Range, Dishwasher, Refrigerator, Electric Water Heater, Tank Water Heater, Utility Connections for Electric Range, Utility Connections for Electric Dryer
Laundry In Basement, Washer Hookup
Exterior
Exterior Feature Rain Gutters, Storage, Professional Landscaping, Sprinkler System, Decorative Lighting, Outdoor Shower
Pool Above Ground
Community Features Shopping, Park, Walk/Jog Trails, Golf, Medical Facility, Public School
Utilities Available for Electric Range, for Electric Dryer, Washer Hookup, Generator Connection
Roof Type Shingle
Total Parking Spaces 4
Garage Yes
Private Pool true
Building
Foundation Concrete Perimeter
Sewer Public Sewer
Water Public
Architectural Style Cape
Read Less Info
Want to know what your home might be worth? Contact us for a FREE valuation!

Our team is ready to help you sell your home for the highest possible price ASAP
Bought with Claudel Frederique • Bentley's
GET MORE INFORMATION
REALTOR®

