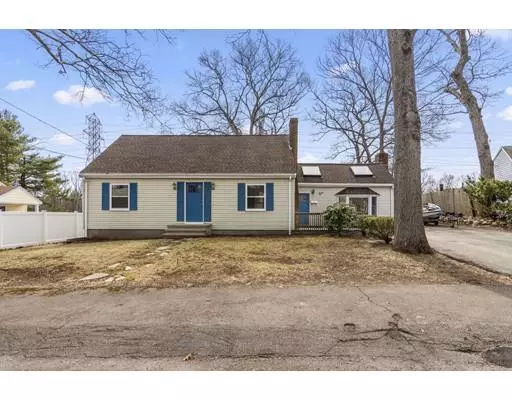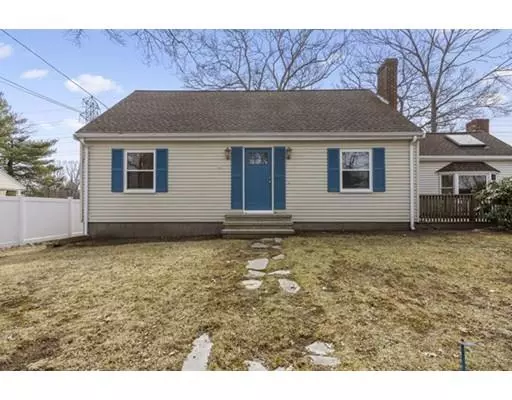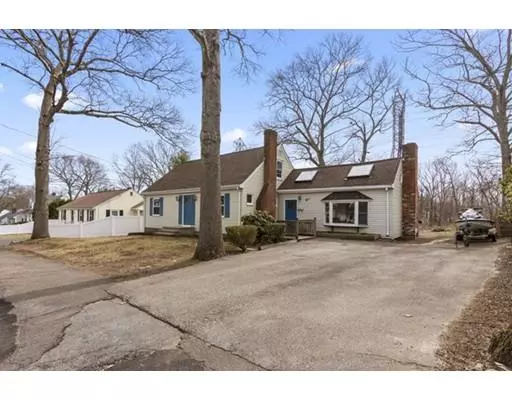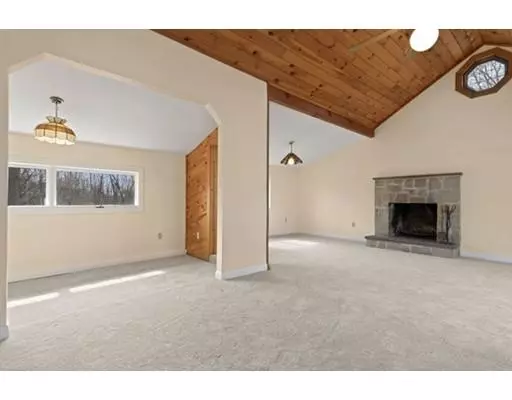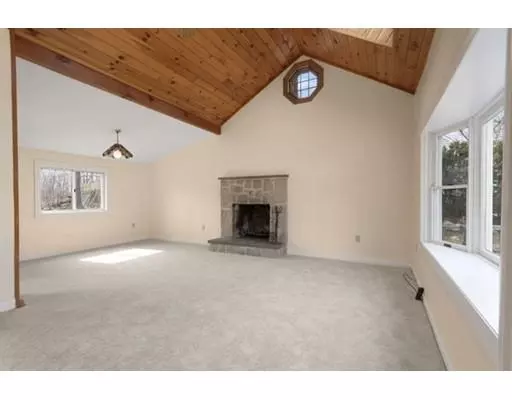$433,000
$429,900
0.7%For more information regarding the value of a property, please contact us for a free consultation.
4 Beds
1 Bath
1,696 SqFt
SOLD DATE : 08/12/2019
Key Details
Sold Price $433,000
Property Type Single Family Home
Sub Type Single Family Residence
Listing Status Sold
Purchase Type For Sale
Square Footage 1,696 sqft
Price per Sqft $255
Subdivision Homestead Summer St. Pond Meadow Park Area
MLS Listing ID 72479028
Sold Date 08/12/19
Style Cape
Bedrooms 4
Full Baths 1
HOA Y/N false
Year Built 1951
Annual Tax Amount $4,443
Tax Year 2019
Lot Size 10,890 Sqft
Acres 0.25
Property Description
Picture perfect cape located in a sought out family neighborhood in the Murphy school district and Homestead area! Walk into the side door and the massive family room with sky lights and beautiful stone fireplace await you. The living room with an additional fire place and hardwood floors is a great feature. The back door with a fantastic mudroom that leads to a 10,713 sqft yard is a feature that will be appreciated whenever using the yard. This home contains almost 1700 sqft. with additional 500-600 sqft. to expand in the bright dry basement with great headroom. Many upgrades include new kitchen cabinets and granite counter, brand new forced hot air heating system, all carpets are brand new and new hardwood floors and some refinished. The home has vinyl siding and newer windows. A Commuter's dream being minutes from the highway, Braintree redline and 2 commuter rail stations. Located within walking distance to Pond Meadow Park for those evening strolls. This home is priced to sell!
Location
State MA
County Norfolk
Zoning R-3
Direction Rt.3 to Rt18 South /West./Summer to Belmont. GPS
Rooms
Family Room Skylight, Flooring - Wall to Wall Carpet
Basement Full
Primary Bedroom Level First
Dining Room Flooring - Hardwood
Kitchen Flooring - Hardwood, Cabinets - Upgraded
Interior
Interior Features Finish - Sheetrock
Heating Forced Air, Oil
Cooling None
Flooring Wood, Vinyl, Carpet
Fireplaces Number 2
Fireplaces Type Family Room, Living Room
Appliance Range, Electric Water Heater, Utility Connections for Electric Range
Laundry Dryer Hookup - Dual, In Basement
Exterior
Community Features Public Transportation, Shopping, Park, Walk/Jog Trails, Bike Path, Conservation Area, Public School, T-Station
Utilities Available for Electric Range
Roof Type Shingle
Total Parking Spaces 3
Garage No
Building
Lot Description Level
Foundation Concrete Perimeter
Sewer Public Sewer
Water Public
Schools
Elementary Schools Murphy
Middle Schools Chapman
High Schools Weymouth Highsc
Others
Senior Community false
Read Less Info
Want to know what your home might be worth? Contact us for a FREE valuation!

Our team is ready to help you sell your home for the highest possible price ASAP
Bought with Mark Buckley • Dream Realty
GET MORE INFORMATION
REALTOR®

