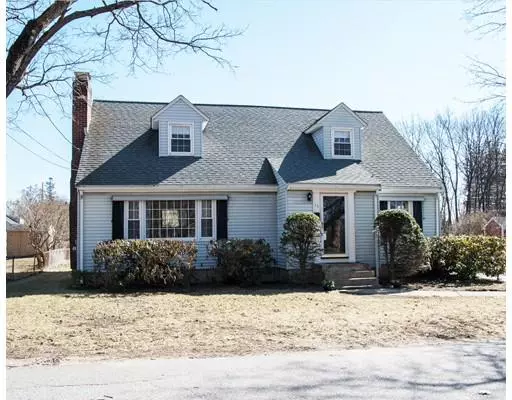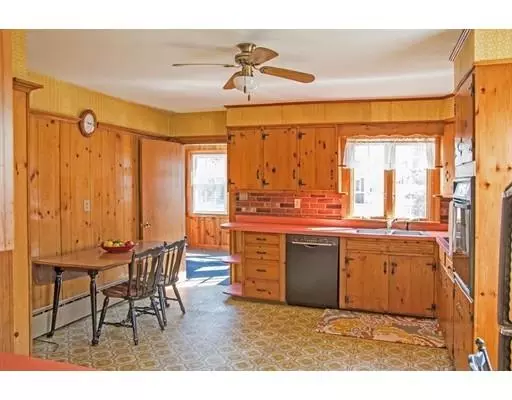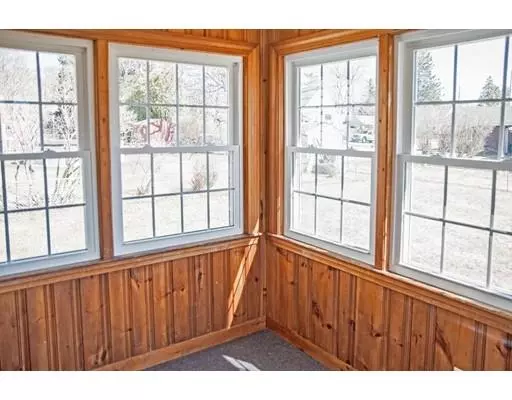$331,000
$319,000
3.8%For more information regarding the value of a property, please contact us for a free consultation.
4 Beds
2 Baths
2,265 SqFt
SOLD DATE : 06/19/2019
Key Details
Sold Price $331,000
Property Type Single Family Home
Sub Type Single Family Residence
Listing Status Sold
Purchase Type For Sale
Square Footage 2,265 sqft
Price per Sqft $146
MLS Listing ID 72477718
Sold Date 06/19/19
Style Cape
Bedrooms 4
Full Baths 2
HOA Y/N false
Year Built 1956
Annual Tax Amount $4,174
Tax Year 2019
Lot Size 7,405 Sqft
Acres 0.17
Property Description
Classic Cape custom built for seller in 1956! This single owner home has been lovingly maintained and is ready for your decorating updates! Beautiful hardwood flooring throughout! Spacious, sunny dining room and huge 22' x 15' living room with built-ins and a handsome fireplace! Full baths on first and second floors allows for a flexible floor plan. Extra room on first floor could be a den or a bedroom! Big family room in warm, finished basement. Updates over the years include roof (2010), boiler, windows, and more. Sunny three-season porch off kitchen with view of the yard. Nice garden shed in large, level backyard great for outdoor activities, and gardens. Low-traffic road in a lovely neighborhood providing good walking area. Located close to Lancaster line, and convenient to shopping!
Location
State MA
County Worcester
Zoning R
Direction Parker Road to Highland to Bristol Ave
Rooms
Family Room Closet, Flooring - Wall to Wall Carpet
Basement Full, Partially Finished, Bulkhead, Concrete
Primary Bedroom Level Second
Dining Room Closet/Cabinets - Custom Built, Flooring - Wood
Kitchen Ceiling Fan(s), Flooring - Vinyl, Exterior Access
Interior
Interior Features Closet, Sun Room, Foyer, Other
Heating Baseboard, Oil
Cooling None
Flooring Wood, Vinyl, Carpet, Hardwood, Flooring - Wall to Wall Carpet, Flooring - Wood
Fireplaces Number 1
Fireplaces Type Living Room
Appliance Dishwasher, Countertop Range, Refrigerator, Washer, Dryer, Tank Water Heaterless, Utility Connections for Electric Range, Utility Connections for Electric Oven, Utility Connections for Electric Dryer
Laundry Dryer Hookup - Electric, Washer Hookup, In Basement
Exterior
Exterior Feature Rain Gutters, Storage, Garden, Other
Community Features Shopping, Pool, Park, Medical Facility, Laundromat, Highway Access, House of Worship, Public School
Utilities Available for Electric Range, for Electric Oven, for Electric Dryer, Washer Hookup
Roof Type Shingle
Total Parking Spaces 4
Garage No
Building
Lot Description Level, Other
Foundation Concrete Perimeter
Sewer Public Sewer
Water Public
Architectural Style Cape
Others
Acceptable Financing Contract
Listing Terms Contract
Read Less Info
Want to know what your home might be worth? Contact us for a FREE valuation!

Our team is ready to help you sell your home for the highest possible price ASAP
Bought with Victoria Johnson • Redfin Corp.
GET MORE INFORMATION
REALTOR®






