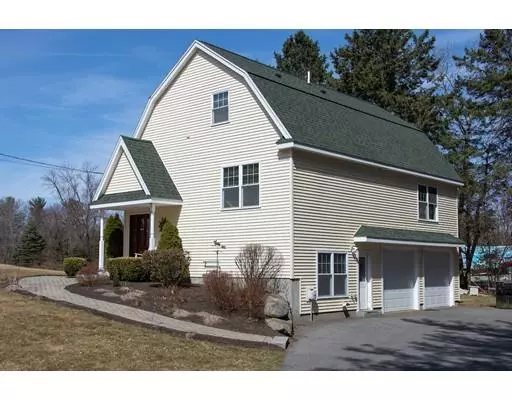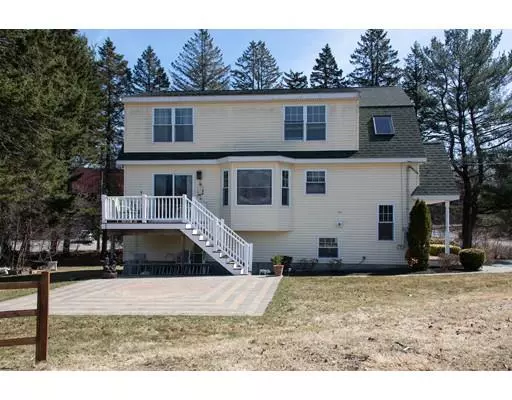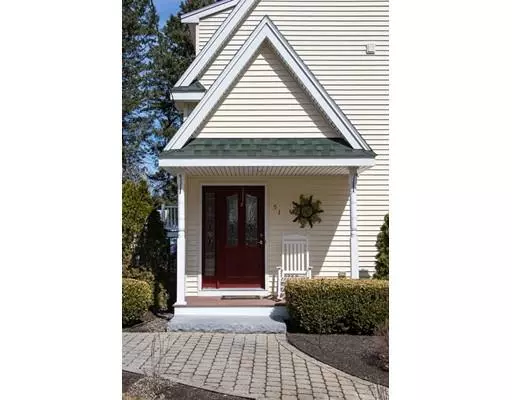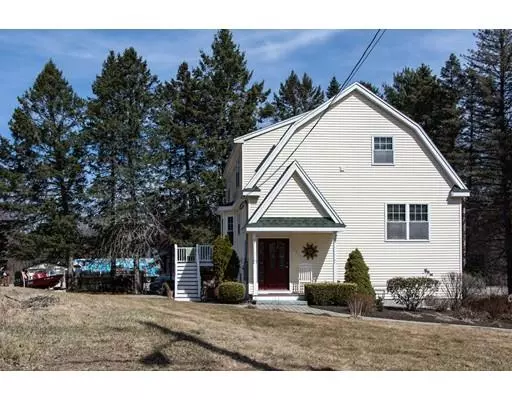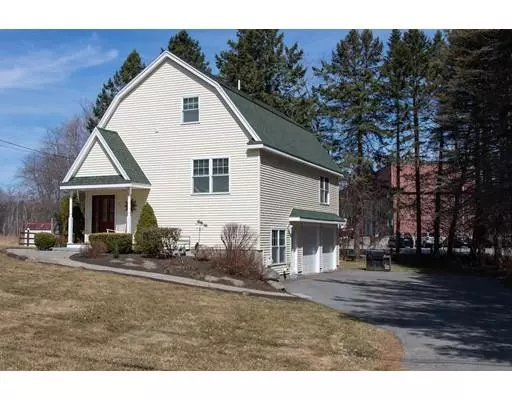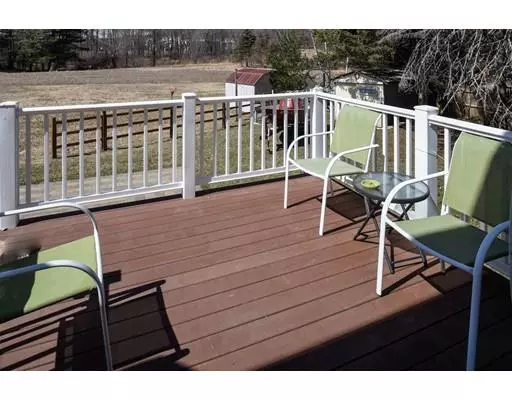$401,500
$420,000
4.4%For more information regarding the value of a property, please contact us for a free consultation.
3 Beds
4 Baths
2,264 SqFt
SOLD DATE : 05/31/2019
Key Details
Sold Price $401,500
Property Type Single Family Home
Sub Type Single Family Residence
Listing Status Sold
Purchase Type For Sale
Square Footage 2,264 sqft
Price per Sqft $177
MLS Listing ID 72476680
Sold Date 05/31/19
Style Gambrel /Dutch
Bedrooms 3
Full Baths 4
HOA Y/N false
Year Built 2007
Annual Tax Amount $7,739
Tax Year 2019
Lot Size 0.340 Acres
Acres 0.34
Property Description
Nothing to do but move in! This 7 Room, 3 Bedroom, 3 full and 1 3/4 baths, 2,264 sq.ft. Multi-Level Gambrel has been beautifully maintained by its current owner. Built in 2007, this home is open concept and features a fireplaced living room, custom built kitchen with breakfast bar, granite counter tops and stainless steel appliances. Entertain on your deck just off the dining room or on your patio on your large level backyard on those warm summer days. The lower level features a generously sized family room with a full bath and exterior access. Large master bedroom with master bath is located on the top level. Over sized attached 2 car garage means no digging your car out.
Location
State MA
County Essex
Zoning R
Direction Rt 150 to South Hunt Road
Rooms
Family Room Bathroom - Full, Flooring - Stone/Ceramic Tile, Exterior Access
Basement Full, Finished, Interior Entry, Garage Access
Primary Bedroom Level Third
Dining Room Flooring - Hardwood, Deck - Exterior, Open Floorplan, Slider
Kitchen Bathroom - Full, Closet/Cabinets - Custom Built, Flooring - Wood, Window(s) - Picture, Dining Area, Countertops - Upgraded, Recessed Lighting, Stainless Steel Appliances, Gas Stove
Interior
Interior Features Bathroom - 3/4, Countertops - Stone/Granite/Solid, 3/4 Bath
Heating Baseboard, Natural Gas
Cooling Window Unit(s)
Flooring Wood, Tile, Carpet, Flooring - Stone/Ceramic Tile
Fireplaces Number 1
Fireplaces Type Living Room
Appliance Range, Dishwasher, Disposal, Microwave, Refrigerator, Washer, Dryer, Gas Water Heater, Utility Connections for Gas Range, Utility Connections for Gas Oven, Utility Connections for Electric Dryer
Laundry Third Floor, Washer Hookup
Exterior
Exterior Feature Storage
Garage Spaces 2.0
Community Features Public Transportation, Shopping, Highway Access, Private School, Public School
Utilities Available for Gas Range, for Gas Oven, for Electric Dryer, Washer Hookup
Roof Type Shingle
Total Parking Spaces 4
Garage Yes
Building
Lot Description Level
Foundation Concrete Perimeter
Sewer Public Sewer
Water Public
Read Less Info
Want to know what your home might be worth? Contact us for a FREE valuation!

Our team is ready to help you sell your home for the highest possible price ASAP
Bought with Michael Greene • Real Estate NOW, LLC
GET MORE INFORMATION
REALTOR®

