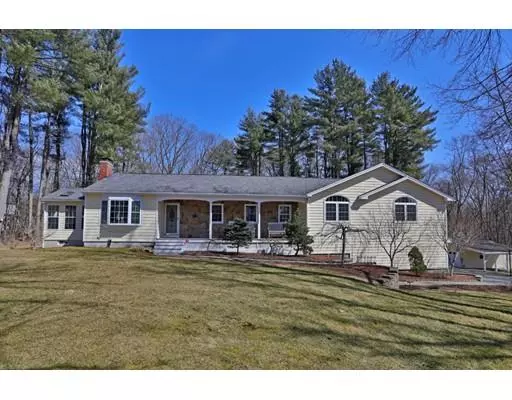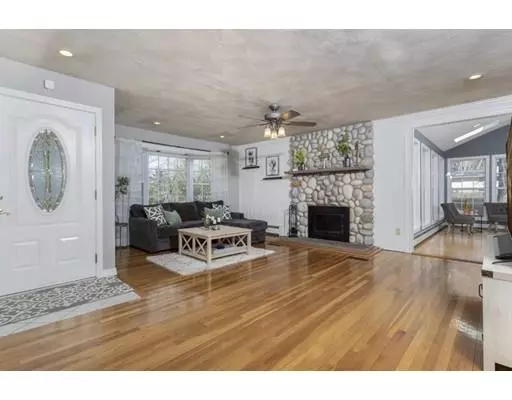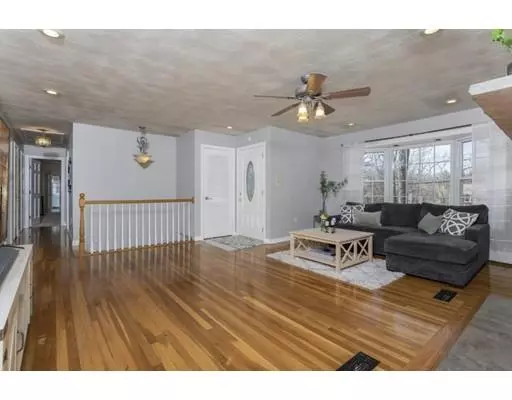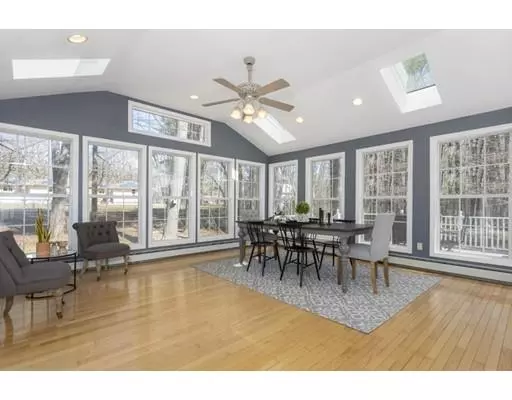$585,000
$599,900
2.5%For more information regarding the value of a property, please contact us for a free consultation.
4 Beds
4.5 Baths
4,564 SqFt
SOLD DATE : 06/27/2019
Key Details
Sold Price $585,000
Property Type Single Family Home
Sub Type Single Family Residence
Listing Status Sold
Purchase Type For Sale
Square Footage 4,564 sqft
Price per Sqft $128
MLS Listing ID 72476382
Sold Date 06/27/19
Style Ranch
Bedrooms 4
Full Baths 4
Half Baths 1
HOA Y/N false
Year Built 1963
Annual Tax Amount $6,097
Tax Year 2019
Lot Size 0.930 Acres
Acres 0.93
Property Description
Welcome home! This stunning recently renovated 3700+ SF 4BR Ranch awaits you. Situated on an acre of lot offering privacy, country charm with city convenience. A beautiful stone walkway leads you to the entrance of this bright open floor plan. A large living room greets you with a warm and inviting stone fireplace. From there you are lead to the sunlit dining from cathedral ceiling and skylights surrounded by windows overlooking the yard. This leads to the kitchen with a beautiful wood beam separating the rooms. The Kitchen features s/s appliances, lg granite island & skylights. A slider leads your to the deck for outdoor enjoyment. A generous Master suite offers vaulted ceiling, 2 level walk-in closet, bath w/ Jacuzzi tub. A separate 2 room living area w/ full bath provides a great office, teen suite, possible in-law, or whatever meets your needs. If that weren't enough, an extra 1000+ SF w/ wet bar, game area, exercise room & slider leads you to the pool & hot tub on the lower level.
Location
State MA
County Essex
Area West Methuen
Zoning RR
Direction Pelham St. to West St. to Myrtle St.
Rooms
Family Room Wood / Coal / Pellet Stove, Wet Bar, Open Floorplan, Recessed Lighting, Slider
Basement Full, Finished, Walk-Out Access
Primary Bedroom Level First
Dining Room Skylight, Cathedral Ceiling(s), Ceiling Fan(s), Flooring - Hardwood, Open Floorplan, Recessed Lighting
Kitchen Skylight, Flooring - Stone/Ceramic Tile, Countertops - Stone/Granite/Solid, Kitchen Island, Deck - Exterior, Open Floorplan, Recessed Lighting, Slider
Interior
Interior Features Recessed Lighting, Closet - Walk-in, Exercise Room, Home Office, Play Room, Mud Room, Central Vacuum, Wet Bar, Internet Available - Broadband
Heating Baseboard, Oil
Cooling None
Flooring Tile, Carpet, Hardwood, Flooring - Stone/Ceramic Tile
Fireplaces Number 1
Fireplaces Type Family Room, Living Room
Appliance Range, Dishwasher, Microwave, Refrigerator, Washer, Dryer, Oil Water Heater, Utility Connections for Electric Range, Utility Connections for Electric Oven
Laundry In Basement, Washer Hookup
Exterior
Exterior Feature Storage, Professional Landscaping, Decorative Lighting
Garage Spaces 5.0
Pool Above Ground
Community Features Shopping, Park, Walk/Jog Trails, Golf, Highway Access, House of Worship, Public School
Utilities Available for Electric Range, for Electric Oven, Washer Hookup
Roof Type Shingle
Total Parking Spaces 8
Garage Yes
Private Pool true
Building
Lot Description Wooded, Cleared, Gentle Sloping
Foundation Concrete Perimeter
Sewer Private Sewer
Water Public
Architectural Style Ranch
Schools
Elementary Schools Marsh
Middle Schools Marsh
High Schools Methuen High
Others
Senior Community false
Acceptable Financing Contract
Listing Terms Contract
Read Less Info
Want to know what your home might be worth? Contact us for a FREE valuation!

Our team is ready to help you sell your home for the highest possible price ASAP
Bought with AJ Pappas • The North Shore Realty Group
GET MORE INFORMATION
REALTOR®






