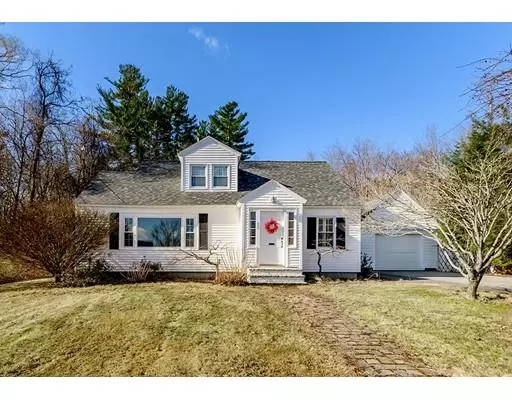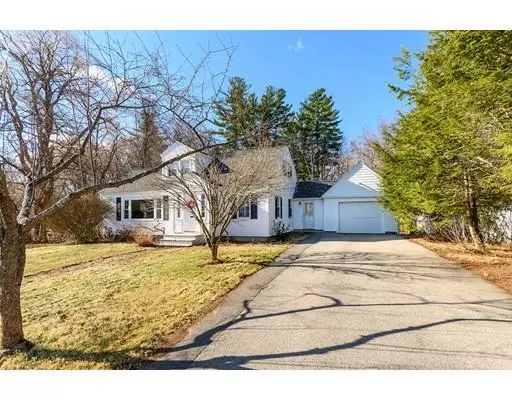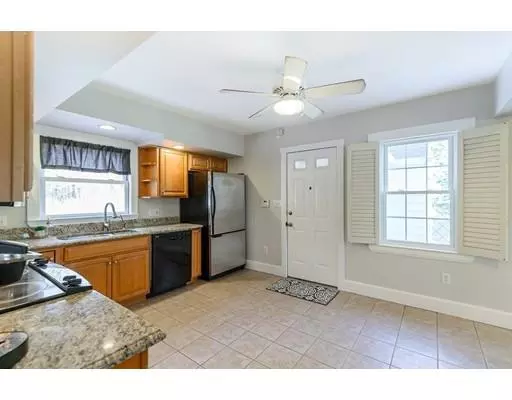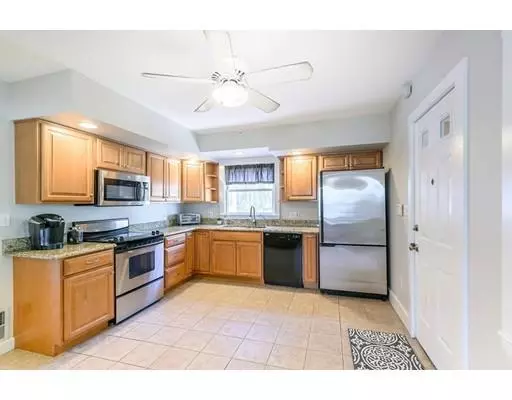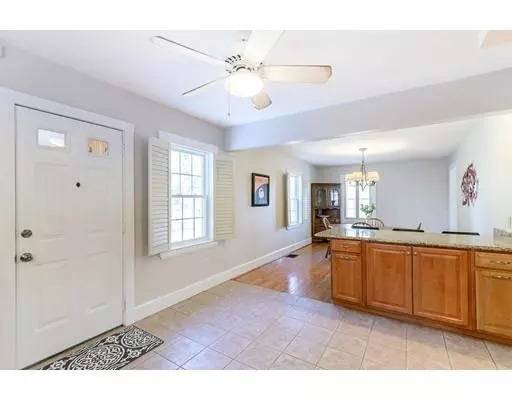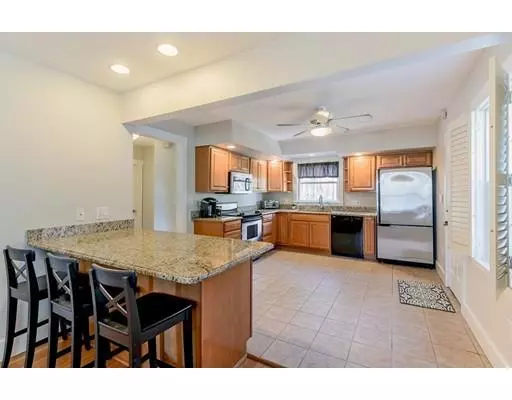$365,000
$365,000
For more information regarding the value of a property, please contact us for a free consultation.
3 Beds
2 Baths
1,614 SqFt
SOLD DATE : 06/19/2019
Key Details
Sold Price $365,000
Property Type Single Family Home
Sub Type Single Family Residence
Listing Status Sold
Purchase Type For Sale
Square Footage 1,614 sqft
Price per Sqft $226
MLS Listing ID 72475585
Sold Date 06/19/19
Style Cape
Bedrooms 3
Full Baths 2
HOA Y/N false
Year Built 1938
Annual Tax Amount $4,281
Tax Year 2019
Lot Size 0.480 Acres
Acres 0.48
Property Description
**THIS IS YOUR CHANCE-BACK ON MARKET DUE TO FINANCING.** GET READY TO FALL IN LOVE WITH THIS COZY, CHARMING CAPE! You'll love the open concept living that the kitchen and dining room offer with so much space for everyone to gather. The gorgeous kitchen has granite countertops, mostly stainless steel appliances and a peninsula that transitions you into the dining room. The living room is flooded with natural light and is the perfect spot to relax at the end of the day. Also on the first floor is a bedroom - that is currently being used as an office as well as a full bath. Upstairs, you'll find the master bedroom and bath, an additional bedroom and tons of storage/closet space. The backyard offers privacy and with the oversized deck is perfect spot to gather on those summer nights. All this plus a newly painted interior, an ideal commuter location, Gas Heat, Central AC, a newer Furnace (12/15) and a brand new (3/19) Basement Systems TripleSafe Sump Pump System with Interior French Drain.
Location
State MA
County Essex
Zoning BH
Direction Merrimack Street to Ayer Street.
Rooms
Basement Full, Sump Pump, Unfinished
Primary Bedroom Level Second
Dining Room Flooring - Hardwood
Kitchen Ceiling Fan(s), Flooring - Stone/Ceramic Tile, Breakfast Bar / Nook, Peninsula
Interior
Interior Features Closet, Breezeway, Mud Room
Heating Forced Air, Natural Gas
Cooling Central Air
Flooring Tile, Hardwood, Flooring - Stone/Ceramic Tile
Appliance Range, Dishwasher, Disposal, Microwave, Refrigerator, Washer, Dryer, Gas Water Heater, Utility Connections for Electric Range, Utility Connections for Electric Dryer
Laundry Electric Dryer Hookup, Washer Hookup, In Basement
Exterior
Garage Spaces 1.0
Community Features Public Transportation, Shopping, Medical Facility, Laundromat, Highway Access, House of Worship, Public School
Utilities Available for Electric Range, for Electric Dryer, Washer Hookup
Roof Type Shingle
Total Parking Spaces 4
Garage Yes
Building
Lot Description Level
Foundation Block, Stone
Sewer Public Sewer
Water Public
Architectural Style Cape
Schools
Elementary Schools Timony
Middle Schools Timony
High Schools Methuen High
Others
Senior Community false
Acceptable Financing Seller W/Participate
Listing Terms Seller W/Participate
Read Less Info
Want to know what your home might be worth? Contact us for a FREE valuation!

Our team is ready to help you sell your home for the highest possible price ASAP
Bought with Patricia Magalhaes • Keller Williams Realty Boston Northwest
GET MORE INFORMATION
REALTOR®

