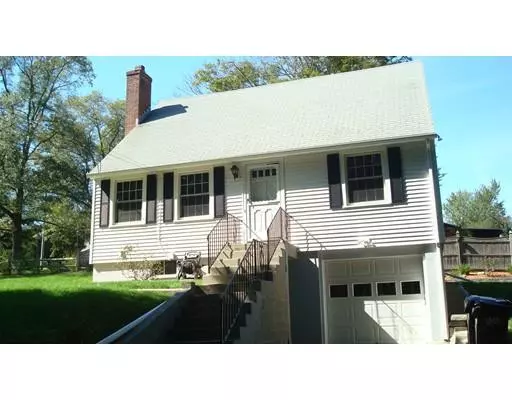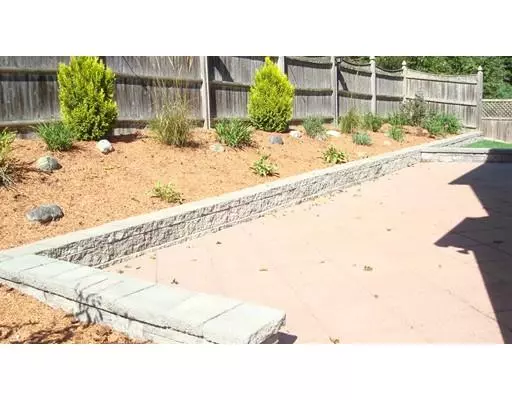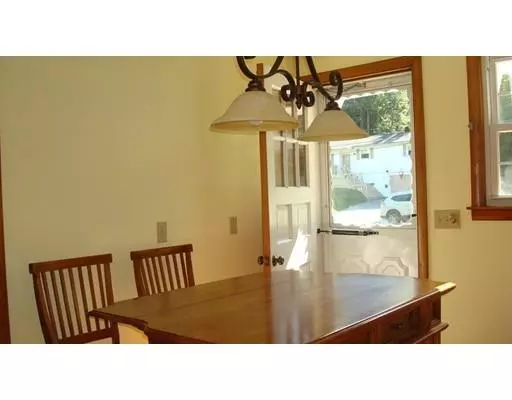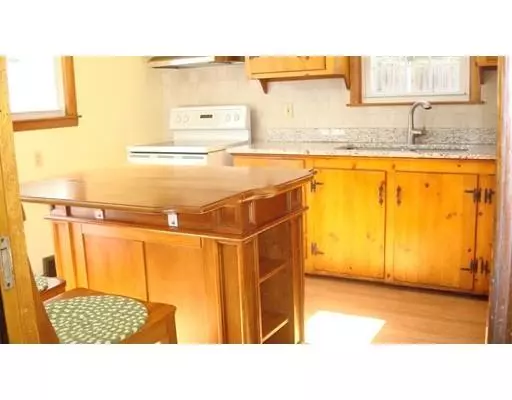$275,000
$279,900
1.8%For more information regarding the value of a property, please contact us for a free consultation.
3 Beds
1.5 Baths
1,339 SqFt
SOLD DATE : 06/24/2019
Key Details
Sold Price $275,000
Property Type Single Family Home
Sub Type Single Family Residence
Listing Status Sold
Purchase Type For Sale
Square Footage 1,339 sqft
Price per Sqft $205
MLS Listing ID 72474714
Sold Date 06/24/19
Style Cape
Bedrooms 3
Full Baths 1
Half Baths 1
Year Built 1955
Annual Tax Amount $3,868
Tax Year 2018
Lot Size 9,583 Sqft
Acres 0.22
Property Description
Welcome to this three plus bedroom cape located in the heart of Auburn. Fall in love with the character and charm of this impeccably maintained home with an country kitchen and wood burning fireplace in the living room. Gorgeous hardwood floors throughout. Updated bath with ceramic tile walls and floor. Formal dining room can seat the whole family easily. There can be one bedroom on the 1st floor and three bedrooms on the second. the master bedroom has a cedar closet running the length of the room. Large storage area available in the attic. With all new windows and vinyl siding, it becomes very efficient as well as worry free. Home has generator hookup and a large workshop in basement. The beautiful yard is fenced on two sides for wonderful privacy while enjoying the fantastic patio. This property is move in ready with nothing to do but enjoy.
Location
State MA
County Worcester
Zoning res
Direction Central Street to Mount View Avene
Rooms
Basement Full, Walk-Out Access, Interior Entry, Garage Access, Concrete
Primary Bedroom Level Second
Dining Room Closet, Flooring - Wood
Kitchen Flooring - Stone/Ceramic Tile, Countertops - Stone/Granite/Solid, Kitchen Island
Interior
Heating Forced Air, Oil
Cooling Window Unit(s)
Flooring Wood, Tile, Hardwood
Fireplaces Number 1
Fireplaces Type Living Room
Appliance Range, Microwave, Refrigerator, Washer, Dryer, Oil Water Heater, Utility Connections for Electric Range, Utility Connections for Electric Oven, Utility Connections for Electric Dryer
Laundry In Basement, Washer Hookup
Exterior
Garage Spaces 1.0
Community Features Shopping, Tennis Court(s), Park, Golf, Medical Facility, Conservation Area, Highway Access, Public School
Utilities Available for Electric Range, for Electric Oven, for Electric Dryer, Washer Hookup
Roof Type Shingle
Total Parking Spaces 6
Garage Yes
Building
Lot Description Easements
Foundation Block
Sewer Public Sewer
Water Public
Architectural Style Cape
Read Less Info
Want to know what your home might be worth? Contact us for a FREE valuation!

Our team is ready to help you sell your home for the highest possible price ASAP
Bought with Sarah Gustafson • Janice Mitchell R.E., Inc
GET MORE INFORMATION
REALTOR®






