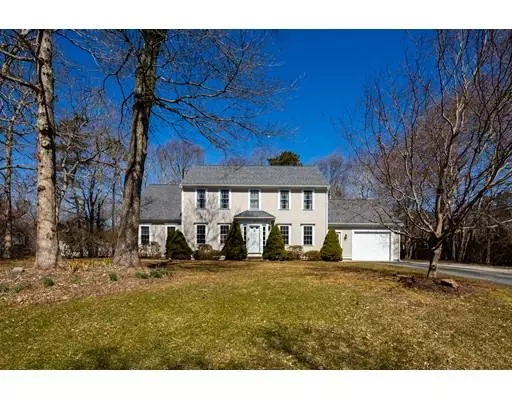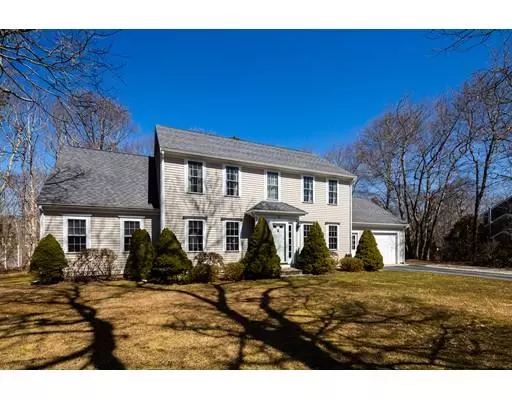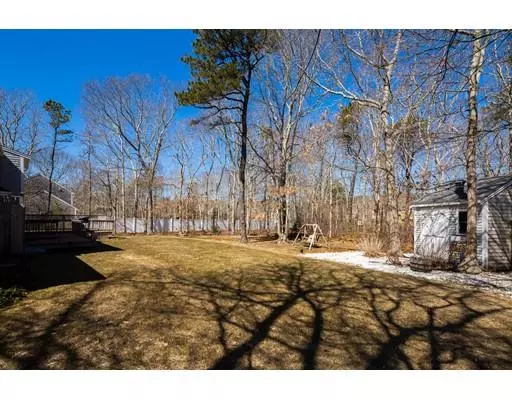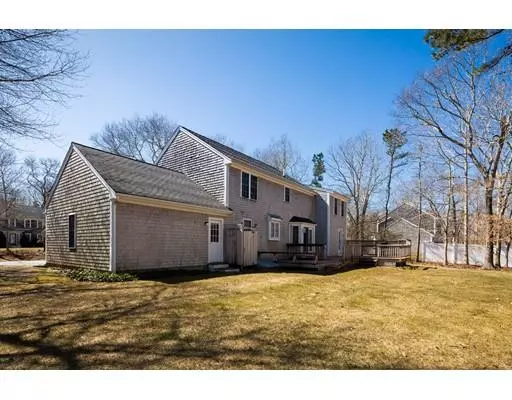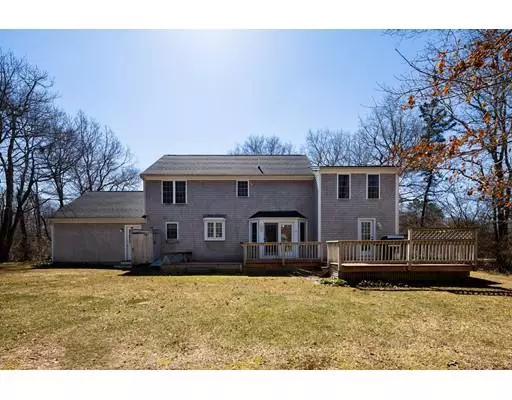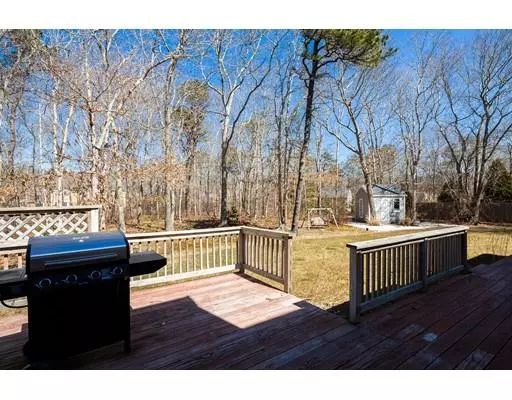$445,000
$469,900
5.3%For more information regarding the value of a property, please contact us for a free consultation.
3 Beds
2 Baths
2,255 SqFt
SOLD DATE : 05/23/2019
Key Details
Sold Price $445,000
Property Type Single Family Home
Sub Type Single Family Residence
Listing Status Sold
Purchase Type For Sale
Square Footage 2,255 sqft
Price per Sqft $197
MLS Listing ID 72474583
Sold Date 05/23/19
Style Colonial
Bedrooms 3
Full Baths 2
HOA Y/N false
Year Built 1998
Annual Tax Amount $5,662
Tax Year 2019
Lot Size 0.570 Acres
Acres 0.57
Property Description
Beautifully renovated Classic Family Colonial in a desirable neighborhood close to Sandwich schools. This extremely well maintained home sits on over a half acre of flat yard, shed and over-sized 1 car garage. The first floor is perfect for entertaining with an open floor plan, hardwood throughout and a spacious kitchen, stainless steel appliances, dining room and family room with a Gas Fireplace. A large deck leads to the spacious back yard. Second floor has newer carpeting, 3 bedrooms and a large 4th room that could be re-configured as a Master Bedroom or Home Office. Extra features include partially finished heated basement. This home has it all and is in move in condition. Passing Title V for a 4 Bedroom system.
Location
State MA
County Barnstable
Area Forestdale
Zoning R-2
Direction Rt 130 to Grand Oak to left on Little Acorn then right on Grandwood, #15, 2nd house on right.
Rooms
Family Room Flooring - Wood, Cable Hookup, Deck - Exterior, Recessed Lighting
Basement Full, Partially Finished, Interior Entry, Bulkhead
Primary Bedroom Level Second
Dining Room Flooring - Wood
Kitchen Flooring - Hardwood, Flooring - Wood, Dining Area, Countertops - Stone/Granite/Solid, Kitchen Island, Deck - Exterior, Gas Stove
Interior
Interior Features Recessed Lighting, Beadboard, Bonus Room, Internet Available - Broadband
Heating Baseboard
Cooling None
Flooring Tile, Hardwood, Flooring - Wall to Wall Carpet
Fireplaces Number 1
Fireplaces Type Family Room
Appliance Range, Dishwasher, Microwave, Refrigerator, Washer, Dryer, Gas Water Heater, Tank Water Heaterless, Plumbed For Ice Maker, Utility Connections for Gas Range, Utility Connections for Electric Dryer
Laundry In Basement, Washer Hookup
Exterior
Exterior Feature Rain Gutters, Storage, Sprinkler System, Outdoor Shower
Garage Spaces 1.0
Community Features Shopping, Medical Facility, Conservation Area, Highway Access, House of Worship, Marina, Public School
Utilities Available for Gas Range, for Electric Dryer, Washer Hookup, Icemaker Connection
Waterfront Description Beach Front, Lake/Pond, 1/2 to 1 Mile To Beach, Beach Ownership(Public)
Roof Type Shingle
Total Parking Spaces 4
Garage Yes
Building
Lot Description Cleared, Level
Foundation Concrete Perimeter
Sewer Private Sewer
Water Public
Architectural Style Colonial
Schools
Elementary Schools Forestdale
Middle Schools Oakridge
High Schools Sandwich High
Others
Acceptable Financing Contract
Listing Terms Contract
Read Less Info
Want to know what your home might be worth? Contact us for a FREE valuation!

Our team is ready to help you sell your home for the highest possible price ASAP
Bought with Madeline LaCroix • Keller Williams Realty
GET MORE INFORMATION
REALTOR®

