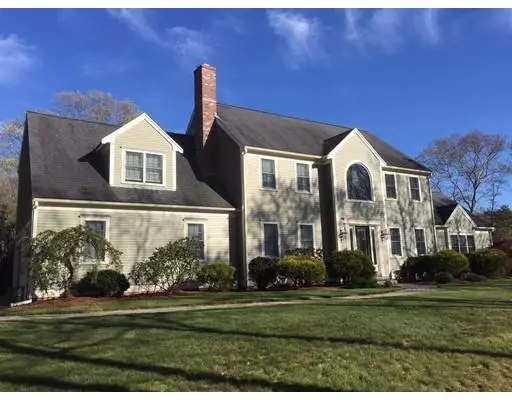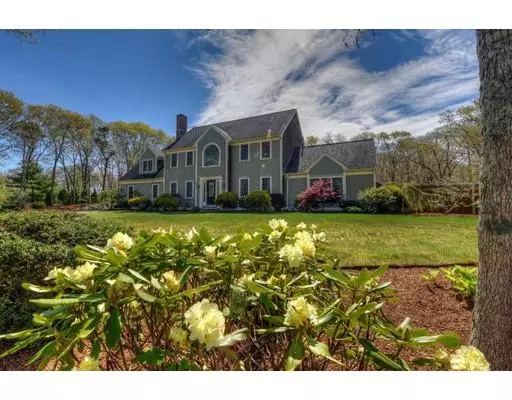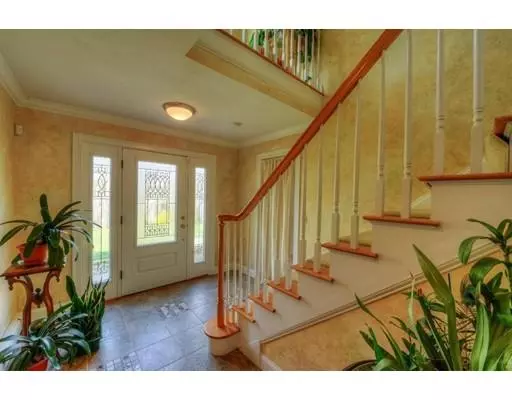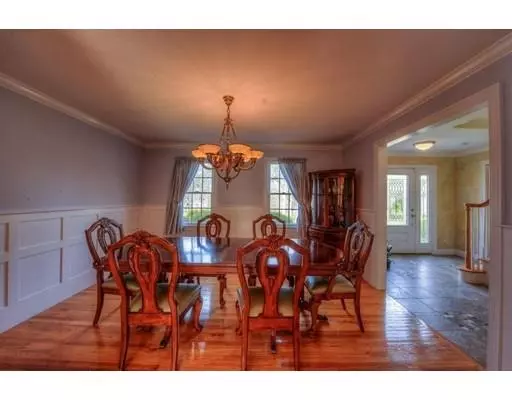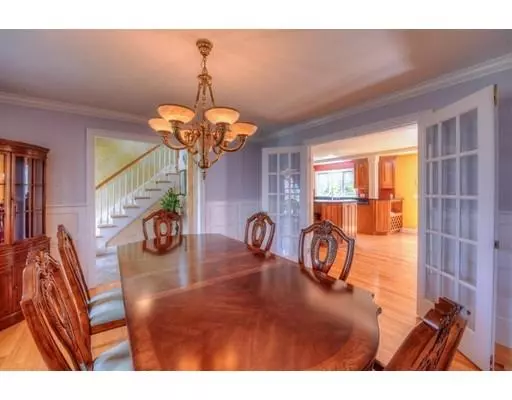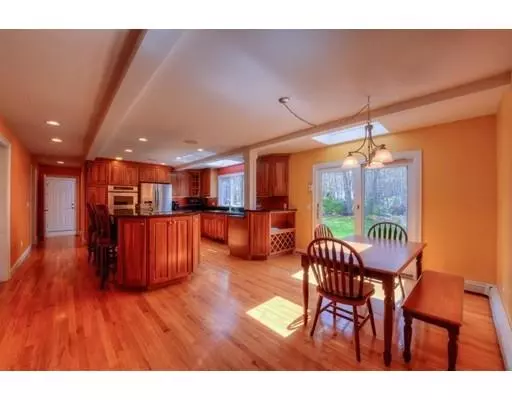$640,000
$660,000
3.0%For more information regarding the value of a property, please contact us for a free consultation.
4 Beds
3.5 Baths
3,060 SqFt
SOLD DATE : 08/23/2019
Key Details
Sold Price $640,000
Property Type Single Family Home
Sub Type Single Family Residence
Listing Status Sold
Purchase Type For Sale
Square Footage 3,060 sqft
Price per Sqft $209
MLS Listing ID 72472462
Sold Date 08/23/19
Style Colonial
Bedrooms 4
Full Baths 3
Half Baths 1
Year Built 2001
Annual Tax Amount $10,030
Tax Year 2019
Lot Size 1.470 Acres
Acres 1.47
Property Description
Gracious, elegant and inviting describe this home best! This Custom Colonial is located on a 1.47 Acre private park-like setting. The beautiful 4 bedroom 3.5 bath home features a light & bright open floor plan * A fabulous Kitchen w/ 5 burner gas cook-top, double wall ovens, retractable vent, skylight, dining area & slider to deck, patio, private yard w/salt water heated pool, hot tub & koi pond * Family Room w/Gas Fpl, beamed cathedral ceiling & HW floor * Dining Room w/French doors * Soaring 2 Story Foyer * Home Office/Library with fireplace * Mudroom, Laundry, Half Bath & 2 Car Garage complete 1st Level. Second Level offers a Master Bedroom Suite w/2 walk-In closets, bamboo floor + private bath w/huge walk-in shower, granite double vanity & jetted tub, 3 large bedrooms & full bath complete 2nd Level. Central AC, vac, security system, whole house generator, salt water heated pool, hot tub, cabana, professional gardens and so much more!
Location
State MA
County Barnstable
Area East Sandwich
Zoning RIDGE
Direction Service Road between Exits 3 and 4.
Rooms
Family Room Ceiling Fan(s), Beamed Ceilings, Flooring - Hardwood, French Doors, Exterior Access, Open Floorplan, Slider
Basement Full, Finished, Interior Entry
Primary Bedroom Level Second
Dining Room Flooring - Hardwood, Chair Rail, Wainscoting, Lighting - Pendant, Crown Molding
Kitchen Skylight, Flooring - Hardwood, Window(s) - Picture, Dining Area, Pantry, Countertops - Stone/Granite/Solid, Breakfast Bar / Nook, Cabinets - Upgraded, Deck - Exterior, Open Floorplan, Recessed Lighting, Slider, Stainless Steel Appliances
Interior
Interior Features Bathroom - 3/4, Bathroom - With Shower Stall, Closet - Linen, 3/4 Bath, Library, Play Room, Central Vacuum
Heating Baseboard, Natural Gas, Fireplace
Cooling Central Air
Flooring Tile, Carpet, Bamboo, Hardwood, Stone / Slate, Flooring - Hardwood, Flooring - Wall to Wall Carpet
Fireplaces Number 2
Fireplaces Type Family Room
Appliance Range, Oven, Dishwasher, Microwave, Indoor Grill, Refrigerator, Water Treatment, Gas Water Heater, Utility Connections for Gas Range
Laundry Closet - Linen, Closet/Cabinets - Custom Built, Flooring - Stone/Ceramic Tile, Main Level, Electric Dryer Hookup, Exterior Access, Recessed Lighting, Washer Hookup, First Floor
Exterior
Exterior Feature Storage, Professional Landscaping, Sprinkler System, Garden, Kennel, Outdoor Shower, Stone Wall
Garage Spaces 2.0
Fence Fenced
Pool Pool - Inground Heated
Community Features Walk/Jog Trails, Golf, Medical Facility, Conservation Area, Highway Access, House of Worship, Public School
Utilities Available for Gas Range
Waterfront Description Beach Front, 1 to 2 Mile To Beach
Roof Type Shingle
Total Parking Spaces 6
Garage Yes
Private Pool true
Building
Lot Description Level
Foundation Concrete Perimeter
Sewer Inspection Required for Sale
Water Private
Architectural Style Colonial
Schools
Elementary Schools Oak Ridge
Middle Schools Stem
High Schools Sandwich Hs
Read Less Info
Want to know what your home might be worth? Contact us for a FREE valuation!

Our team is ready to help you sell your home for the highest possible price ASAP
Bought with Paula T. Casey • Beach Realty
GET MORE INFORMATION
REALTOR®

