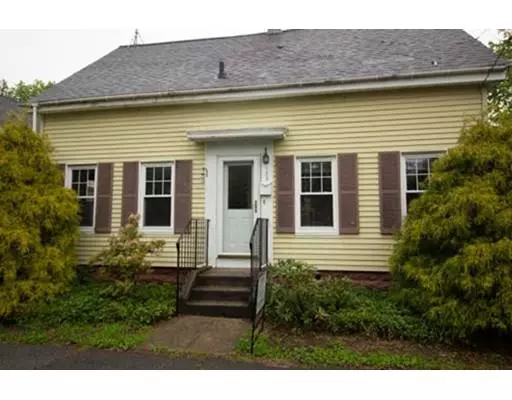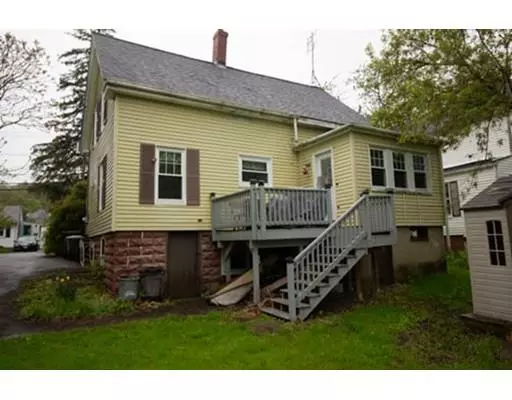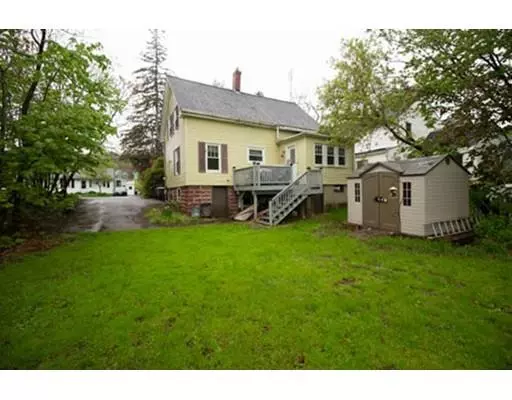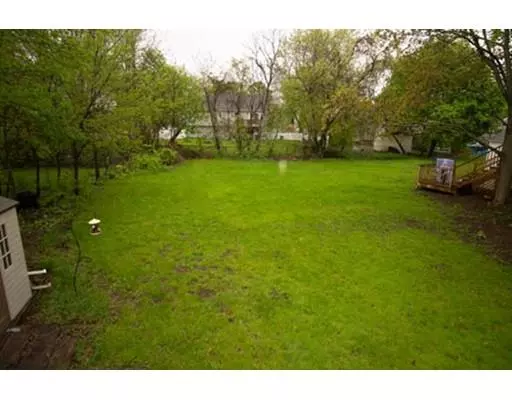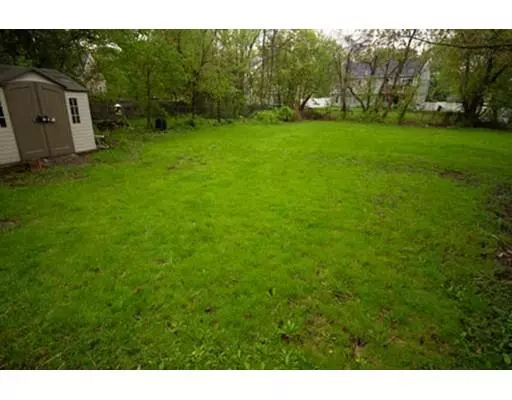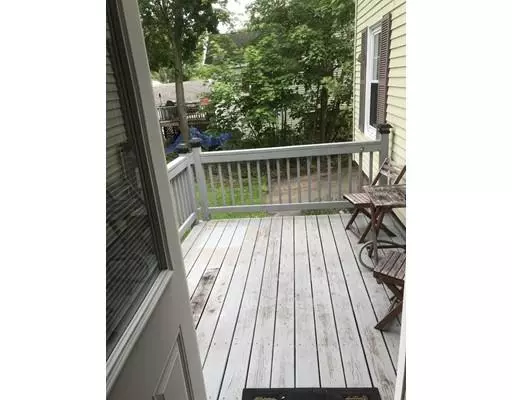$260,000
$279,999
7.1%For more information regarding the value of a property, please contact us for a free consultation.
2 Beds
1 Bath
1,166 SqFt
SOLD DATE : 08/27/2019
Key Details
Sold Price $260,000
Property Type Single Family Home
Sub Type Single Family Residence
Listing Status Sold
Purchase Type For Sale
Square Footage 1,166 sqft
Price per Sqft $222
MLS Listing ID 72471729
Sold Date 08/27/19
Style Cape
Bedrooms 2
Full Baths 1
HOA Y/N false
Year Built 1900
Annual Tax Amount $4,356
Tax Year 2019
Lot Size 9,147 Sqft
Acres 0.21
Property Description
Move right in and put on your own personal touches. Built in 1900, it is full of character/charm of original glass doors which separate the front living room & tiled floor back family room. The living room has original hardwood floors in a design layout not typical in today's new construction, as well hardwood floors in the kitchen, and dining room. There is small bonus room for either an office or small play room. Upstairs you'll find the master bedroom featuring a cathedral ceiling, and an additional room and 2nd bedroom. The carpeting in upstairs bedrooms cover original wood pine floors that could potentially be re-exposed. In the back of the home, your can relax this summer on your deck overlooking a generous sized back yard that offers a great space for gardening or outdoor enjoyment. This home is located just a ½ mile to downtown Amesbury where you can enjoy shopping, dining and everything this community has to offer. Don't miss out on your piece this sought after community
Location
State MA
County Essex
Zoning R8
Direction Follow Route 150 from Market Sq to Market St. Property is approx. 1/2 Mile on the left
Rooms
Basement Full, Walk-Out Access, Concrete
Primary Bedroom Level Second
Interior
Interior Features Home Office, Bonus Room, Finish - Earthen Plaster, Finish - Sheetrock
Heating Hot Water, Steam, Oil
Cooling Window Unit(s)
Flooring Wood, Tile, Vinyl, Carpet
Appliance Range, Dishwasher, Refrigerator, Washer, Dryer, Electric Water Heater, Tank Water Heater, Utility Connections for Electric Range, Utility Connections for Electric Oven, Utility Connections for Electric Dryer
Laundry In Basement, Washer Hookup
Exterior
Exterior Feature Storage
Community Features Shopping, Walk/Jog Trails, Conservation Area, House of Worship, Public School
Utilities Available for Electric Range, for Electric Oven, for Electric Dryer, Washer Hookup
Roof Type Asphalt/Composition Shingles
Total Parking Spaces 2
Garage No
Building
Lot Description Gentle Sloping, Level
Foundation Block, Stone
Sewer Public Sewer
Water Public
Schools
Elementary Schools Amesbury Elem
Middle Schools Amesbury Middle
High Schools Amesbury High
Others
Acceptable Financing Contract
Listing Terms Contract
Read Less Info
Want to know what your home might be worth? Contact us for a FREE valuation!

Our team is ready to help you sell your home for the highest possible price ASAP
Bought with Kassandra Gove • Stone Ridge Properties, Inc.
GET MORE INFORMATION
REALTOR®

