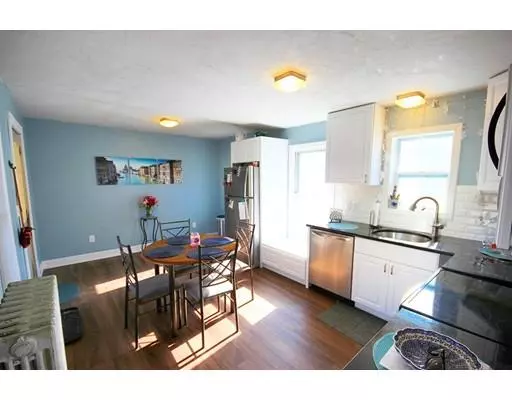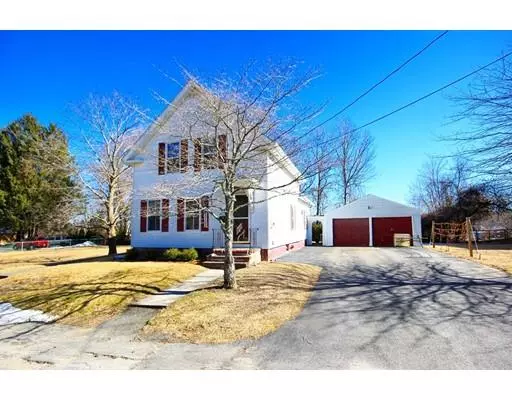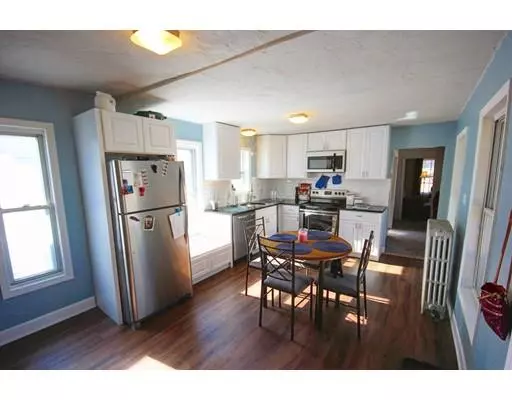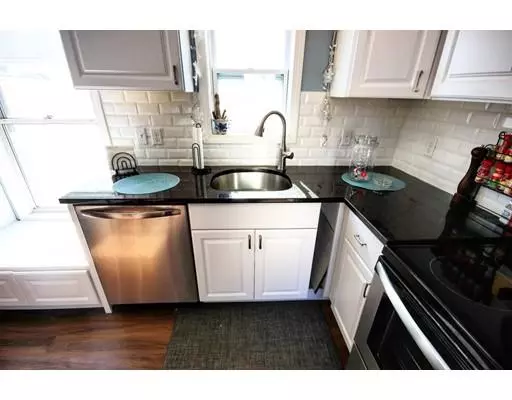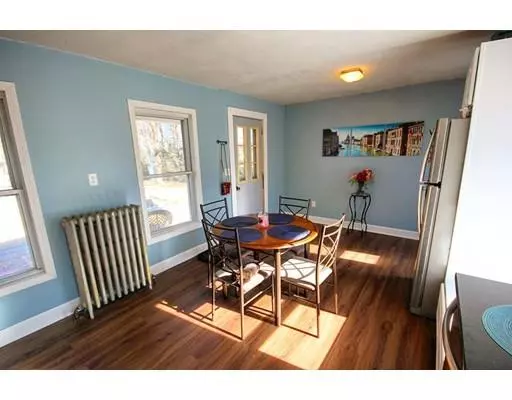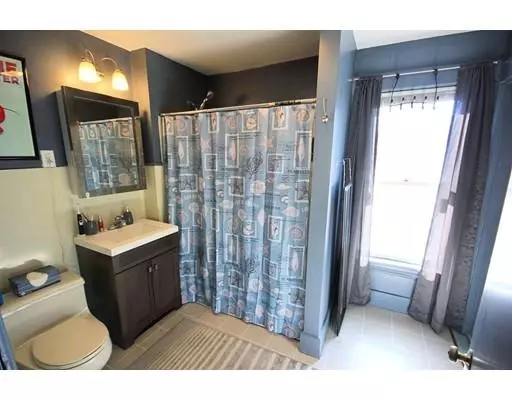$241,000
$239,900
0.5%For more information regarding the value of a property, please contact us for a free consultation.
3 Beds
1 Bath
1,190 SqFt
SOLD DATE : 05/31/2019
Key Details
Sold Price $241,000
Property Type Single Family Home
Sub Type Single Family Residence
Listing Status Sold
Purchase Type For Sale
Square Footage 1,190 sqft
Price per Sqft $202
MLS Listing ID 72471091
Sold Date 05/31/19
Style Colonial
Bedrooms 3
Full Baths 1
HOA Y/N false
Year Built 1900
Annual Tax Amount $3,217
Tax Year 2019
Lot Size 0.430 Acres
Acres 0.43
Property Description
HUGE PRICE DROP! Introducing this FRESHLY UPDATED 3 bedroom single family Colonial with 2 car GARAGE, on a HUGE RARE DOUBLE LOT perfect for year round entertaining. This charming home is positioned on a quiet side street neighborhood just minutes from the restaurants & entertainment of Downtown, and just a mile or so from the hiking trails and picturesque scenery of the Wachusett Reservoir. The home features a brightly lit livingroom with HARDWOOD FLOORS, a dining room/family room with BRAND NEW CARPET (March 2019), a spacious new kitchen with GRANITE COUNTERTOPS, new flooring (3/2019), STAINLESS STEEL APPLIANCES, and plenty of room for dining. Fresh paint & new flooring continue through the hallway up the stairs with fresh carpeting less than a week old, to 3 generously sized bedrooms. Bonus room in 2nd bedroom could easily be finished as a playroom. Spacious, clean basement could also provide additional footage. 2 sets of wash/dry hookups. 2 car detached garage or WORKSHOP. Wont last
Location
State MA
County Worcester
Zoning RES
Direction From the center of town, turn Left onto Brook St, Right onto Greeley St, Right onto Flagg St.
Rooms
Basement Full, Interior Entry, Bulkhead, Concrete, Unfinished
Primary Bedroom Level Second
Dining Room Bathroom - Full, Flooring - Wall to Wall Carpet, Window(s) - Bay/Bow/Box, Cable Hookup, High Speed Internet Hookup, Open Floorplan, Recessed Lighting, Remodeled, Lighting - Overhead
Kitchen Flooring - Vinyl, Dining Area, Balcony / Deck, Countertops - Stone/Granite/Solid, Countertops - Upgraded, Breakfast Bar / Nook, Cabinets - Upgraded, Cable Hookup, Exterior Access, High Speed Internet Hookup, Open Floorplan, Remodeled, Stainless Steel Appliances, Lighting - Overhead
Interior
Interior Features Cathedral Ceiling(s), Bonus Room, Internet Available - Unknown
Heating Hot Water, Oil
Cooling Window Unit(s)
Flooring Wood, Tile, Carpet, Hardwood, Flooring - Wood
Appliance Range, Dishwasher, Disposal, Refrigerator, Freezer, ENERGY STAR Qualified Refrigerator, ENERGY STAR Qualified Dishwasher, Range - ENERGY STAR, Rangetop - ENERGY STAR, Oil Water Heater, Utility Connections for Electric Range, Utility Connections for Electric Oven, Utility Connections for Electric Dryer
Laundry Electric Dryer Hookup, Washer Hookup, In Basement
Exterior
Exterior Feature Rain Gutters, Garden
Garage Spaces 2.0
Fence Fenced/Enclosed, Fenced
Community Features Shopping, Pool, Tennis Court(s), Park, Walk/Jog Trails, Golf, Medical Facility, Bike Path, Conservation Area, Highway Access, House of Worship, Private School, Public School, Other
Utilities Available for Electric Range, for Electric Oven, for Electric Dryer, Washer Hookup
Roof Type Shingle
Total Parking Spaces 6
Garage Yes
Building
Lot Description Cleared, Level, Other
Foundation Concrete Perimeter, Brick/Mortar
Sewer Public Sewer
Water Public
Architectural Style Colonial
Schools
Elementary Schools Clinton Elemen.
Middle Schools Clinton Middle
High Schools Clinton High
Others
Senior Community false
Acceptable Financing Contract
Listing Terms Contract
Read Less Info
Want to know what your home might be worth? Contact us for a FREE valuation!

Our team is ready to help you sell your home for the highest possible price ASAP
Bought with Mitchell Rosenwald • RE/MAX Advantage Real Estate
GET MORE INFORMATION
REALTOR®

