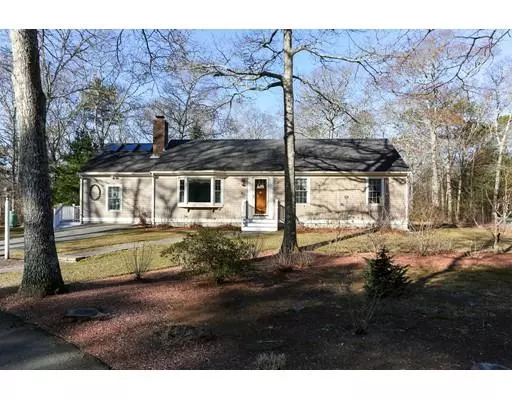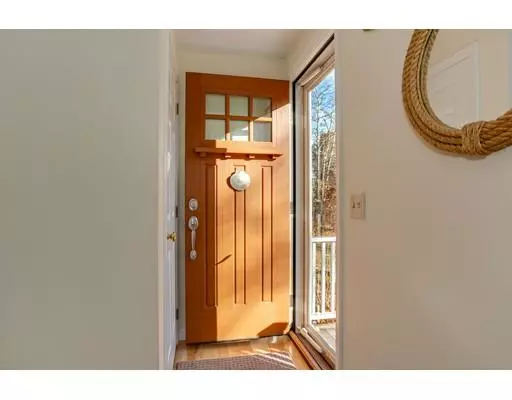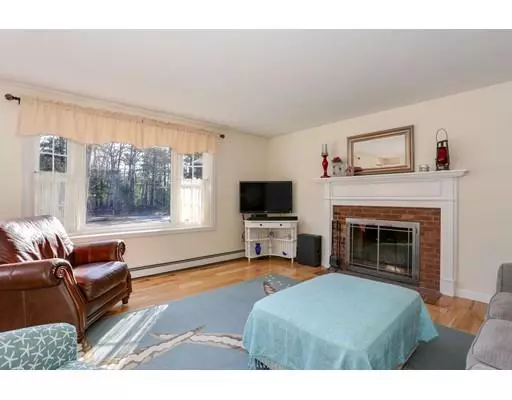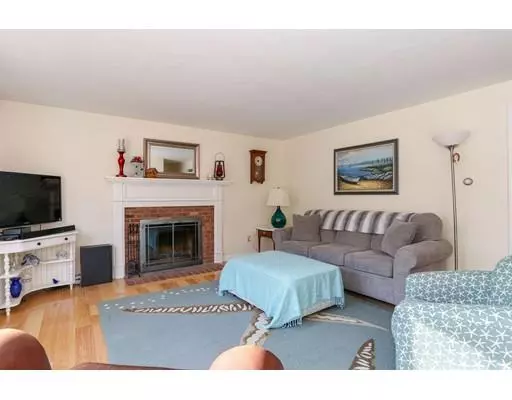$425,000
$449,900
5.5%For more information regarding the value of a property, please contact us for a free consultation.
3 Beds
2 Baths
1,792 SqFt
SOLD DATE : 07/02/2019
Key Details
Sold Price $425,000
Property Type Single Family Home
Sub Type Single Family Residence
Listing Status Sold
Purchase Type For Sale
Square Footage 1,792 sqft
Price per Sqft $237
MLS Listing ID 72470806
Sold Date 07/02/19
Style Ranch
Bedrooms 3
Full Baths 2
HOA Y/N false
Year Built 1988
Annual Tax Amount $5,089
Tax Year 2019
Lot Size 0.930 Acres
Acres 0.93
Property Description
Welcome to convenient single floor living in this beautifully updated Ranch home. The home boasts a formal living room, a large formal dining room with vaulted ceilings and skylights and a year-round sunroom with a gas fireplace to enjoy your morning coffee before stepping through the slider door to the serene patio area. Newly renovated eat-in kitchen complete with granite countertops, stainless steel appliances and plenty of cabinet space. Hickory hardwood floors and ceramic tile floors throughout. Enter through the convenient mud room with plenty of storage for coats, boots, backpacks, etc. and *bonus* laundry! Finished basement area for additional entertaining. Summer is coming and so is the floral explosion in the large garden with mature blueberry bushes and border plantings on this lovely property. Convenient to beaches and shopping with easy on/off Cape access for travel. A must see!
Location
State MA
County Barnstable
Area Sandwich (Village)
Zoning RES
Direction South on Quaker Meeting House Rd. to Pinkham, house #81 on your right.
Rooms
Basement Partially Finished
Primary Bedroom Level First
Dining Room Skylight, Cathedral Ceiling(s), Flooring - Stone/Ceramic Tile
Kitchen Flooring - Wood, Window(s) - Picture
Interior
Interior Features Recessed Lighting, Mud Room, Sun Room
Heating Baseboard, Oil
Cooling Wall Unit(s)
Flooring Tile, Carpet, Hardwood, Flooring - Stone/Ceramic Tile, Flooring - Wall to Wall Carpet
Fireplaces Number 1
Fireplaces Type Living Room
Appliance Dishwasher, Microwave, Countertop Range, Refrigerator, Freezer, Washer, Dryer, Oil Water Heater, Utility Connections for Electric Range, Utility Connections for Electric Dryer
Laundry Dryer Hookup - Electric, Washer Hookup
Exterior
Exterior Feature Garden
Community Features Conservation Area, House of Worship, Public School
Utilities Available for Electric Range, for Electric Dryer, Washer Hookup
Waterfront Description Beach Front, Bay, Lake/Pond, 1 to 2 Mile To Beach, Beach Ownership(Public)
Roof Type Shingle
Total Parking Spaces 6
Garage No
Building
Lot Description Wooded, Level
Foundation Concrete Perimeter
Sewer Private Sewer
Water Public
Architectural Style Ranch
Read Less Info
Want to know what your home might be worth? Contact us for a FREE valuation!

Our team is ready to help you sell your home for the highest possible price ASAP
Bought with Tori Harrison Farr • Sotheby's International Realty
GET MORE INFORMATION
REALTOR®






