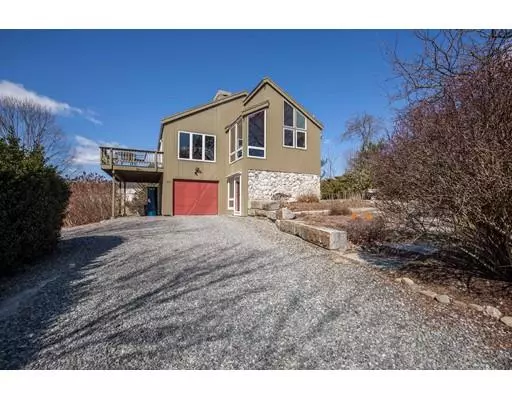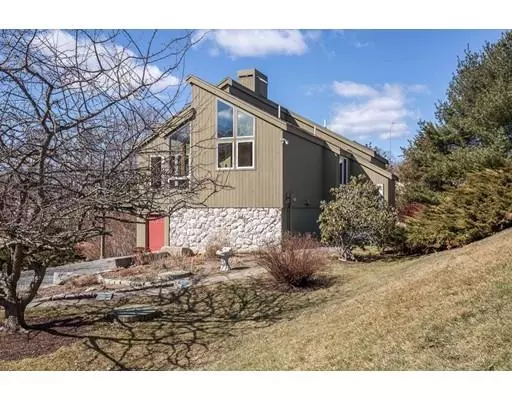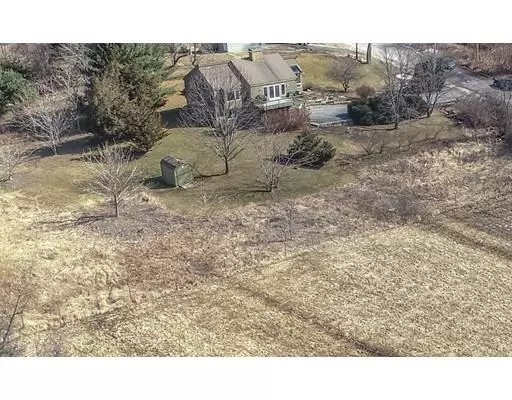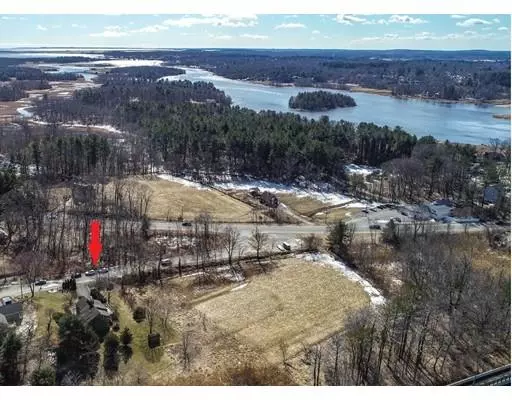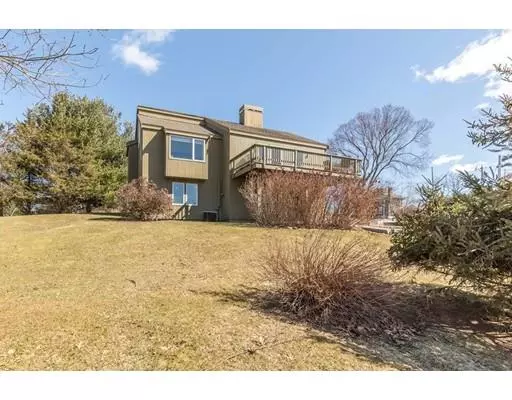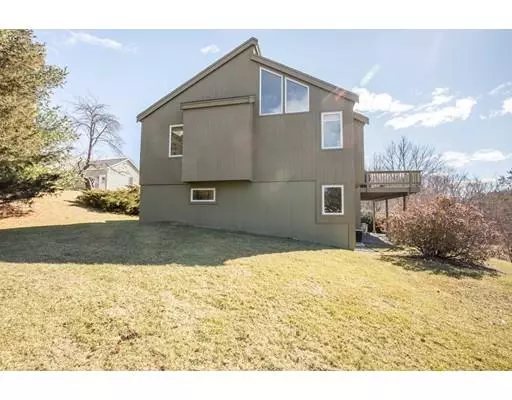$414,900
$414,900
For more information regarding the value of a property, please contact us for a free consultation.
3 Beds
2 Baths
2,402 SqFt
SOLD DATE : 05/09/2019
Key Details
Sold Price $414,900
Property Type Single Family Home
Sub Type Single Family Residence
Listing Status Sold
Purchase Type For Sale
Square Footage 2,402 sqft
Price per Sqft $172
MLS Listing ID 72467951
Sold Date 05/09/19
Style Contemporary
Bedrooms 3
Full Baths 2
HOA Y/N false
Year Built 1993
Annual Tax Amount $6,251
Tax Year 2019
Lot Size 1.120 Acres
Acres 1.12
Property Description
Fun Post & Beam Contemporary flooded w/ sunlight, soaring vaulted ceilings/skylights. Open flow from kitchen, dining & wood burning fireplaced living rm w/French doors to large composite deck all perfect for entertaining. Kitchen features granite island, stainless appliances & Solarium. Master bed suite w/ jetted tub, separate shower, walk in closet. New pull down stairs for full attic storage. Walk out lower level w/ home office, full bath, laundry & 2 bedrooms perfect for multi-generational living. Covered parking under deck. Lovely landscaped 1.12 acre lot. Access to new Bike/walking trail on this dead end street! So close Chain Bridge/river heading into Newburyport, Plum Island Beaches, Salisbury movies/shopping, Mass/NH beaches. Commuters dream minutes to 95/495, 3 miles to Nbpt's bus terminal, 4.5 miles to train. Acorn Deck House lovingly maintained & built by the Sellers w/ a company that regularly advertises in Boston Magazine/Architectural Digest. Open House CANCELED Sun 4/7.
Location
State MA
County Essex
Zoning R20
Direction Route 110 Macy Street to Merrill Street to right on Old Merrill Road.
Rooms
Basement Full, Finished, Walk-Out Access, Interior Entry, Garage Access
Primary Bedroom Level Second
Dining Room Cathedral Ceiling(s), Ceiling Fan(s), Flooring - Stone/Ceramic Tile, Open Floorplan, Lighting - Pendant
Kitchen Skylight, Cathedral Ceiling(s), Closet/Cabinets - Custom Built, Flooring - Stone/Ceramic Tile, Countertops - Stone/Granite/Solid, Kitchen Island, Cabinets - Upgraded, Cable Hookup, Open Floorplan, Stainless Steel Appliances, Lighting - Overhead
Interior
Interior Features Home Office-Separate Entry, Entry Hall
Heating Forced Air, Oil, Wood
Cooling Central Air
Flooring Wood, Tile, Carpet, Flooring - Wall to Wall Carpet, Flooring - Stone/Ceramic Tile
Fireplaces Number 1
Fireplaces Type Living Room
Appliance Range, Dishwasher, Disposal, Microwave, Refrigerator, Washer, Dryer, ENERGY STAR Qualified Refrigerator, ENERGY STAR Qualified Dryer, ENERGY STAR Qualified Washer, Oil Water Heater, Utility Connections for Electric Range, Utility Connections for Electric Oven, Utility Connections for Electric Dryer
Laundry Laundry Closet, First Floor
Exterior
Exterior Feature Storage, Professional Landscaping
Garage Spaces 1.0
Community Features Public Transportation, Shopping, Park, Walk/Jog Trails, Bike Path, Highway Access, House of Worship, Marina, Public School, Other
Utilities Available for Electric Range, for Electric Oven, for Electric Dryer
View Y/N Yes
View Scenic View(s)
Roof Type Shingle
Total Parking Spaces 3
Garage Yes
Building
Lot Description Level, Sloped
Foundation Concrete Perimeter
Sewer Public Sewer
Water Public
Others
Acceptable Financing Contract
Listing Terms Contract
Read Less Info
Want to know what your home might be worth? Contact us for a FREE valuation!

Our team is ready to help you sell your home for the highest possible price ASAP
Bought with Erika Steele • RE/MAX Executive Realty
GET MORE INFORMATION
REALTOR®

