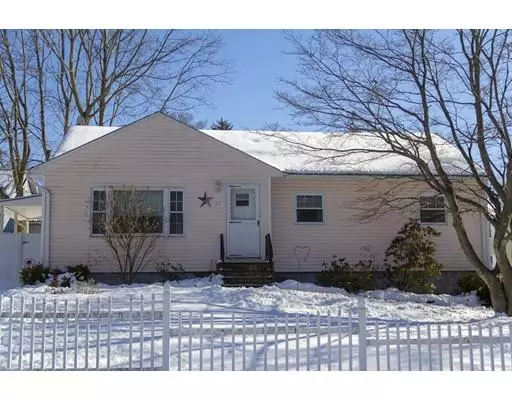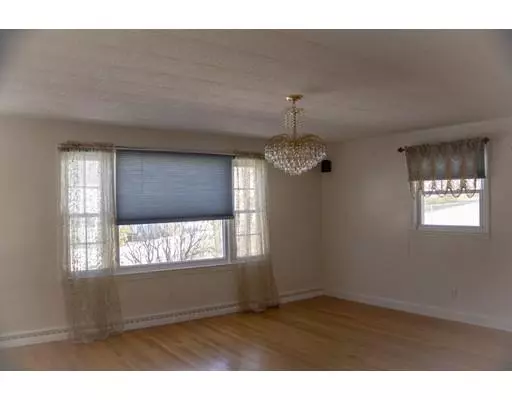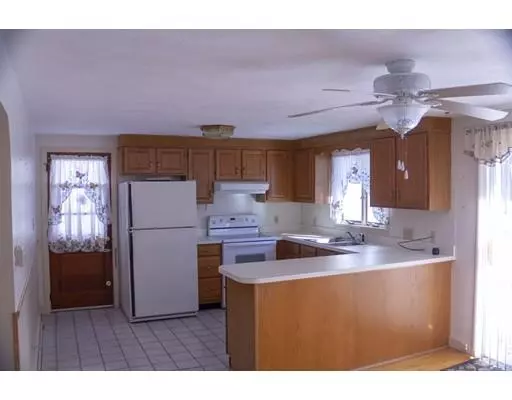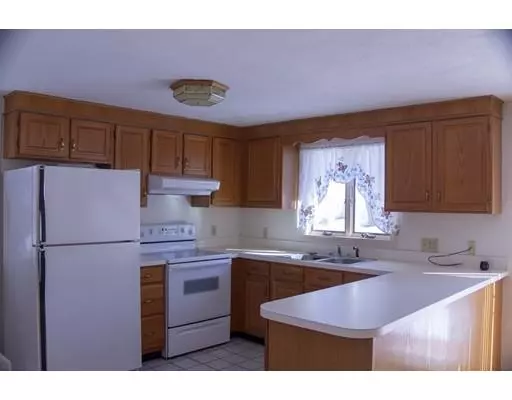$318,000
$317,900
For more information regarding the value of a property, please contact us for a free consultation.
3 Beds
1.5 Baths
2,264 SqFt
SOLD DATE : 04/30/2019
Key Details
Sold Price $318,000
Property Type Single Family Home
Sub Type Single Family Residence
Listing Status Sold
Purchase Type For Sale
Square Footage 2,264 sqft
Price per Sqft $140
Subdivision Quiet Block Of Well Maintained Homes.
MLS Listing ID 72466988
Sold Date 04/30/19
Style Ranch
Bedrooms 3
Full Baths 1
Half Baths 1
Year Built 1950
Annual Tax Amount $3,526
Tax Year 2019
Lot Size 0.290 Acres
Acres 0.29
Property Description
Ready to move in, yet ready to be customized to any buyer's taste. This great value has been lightly used by a single occupant, and offers the ideal layout to be an awesome home. 10 Huse Rd boasts a classic floor plan, with plenty of bonus space just waiting to be utilized. The property lies on a sought after, fenced-in corner lot, in a desirably well maintained neighborhood. Around every corner are the necessary amenities, and more. It offers a deceptively large yard, a garage space, deck, plenty of light, and a walk-up attic with potential. The functionality is undeniable, and it doesn't need much. However, the opportunity to sink your teeth in is also blatantly existent. It could appeal to almost any buyer. Come check out this normal home with an abnormal future, at a very fair price.
Location
State MA
County Essex
Area Central
Zoning RG
Direction RTE 28 TO HORNE ST. TO HUSE RD
Rooms
Basement Partial, Finished, Garage Access, Sump Pump
Primary Bedroom Level First
Kitchen Flooring - Stone/Ceramic Tile, Dining Area, Cable Hookup, Deck - Exterior, Slider
Interior
Interior Features Bathroom - Half, Bonus Room, Laundry Chute
Heating Forced Air, Natural Gas
Cooling None
Flooring Tile, Hardwood, Flooring - Stone/Ceramic Tile
Appliance Range, Dishwasher, Disposal, Refrigerator, Gas Water Heater, Tank Water Heater, Utility Connections for Electric Range, Utility Connections for Electric Oven, Utility Connections for Electric Dryer
Laundry Electric Dryer Hookup, Laundry Chute, Washer Hookup, In Basement
Exterior
Exterior Feature Rain Gutters, Storage
Garage Spaces 1.0
Fence Fenced/Enclosed, Fenced
Community Features Public Transportation, Shopping, Park, Walk/Jog Trails, Medical Facility, Highway Access, House of Worship, Private School, Public School
Utilities Available for Electric Range, for Electric Oven, for Electric Dryer, Washer Hookup
Waterfront Description Stream
Roof Type Shingle
Total Parking Spaces 3
Garage Yes
Building
Lot Description Corner Lot, Cleared, Gentle Sloping
Foundation Concrete Perimeter
Sewer Public Sewer
Water Public
Architectural Style Ranch
Schools
Elementary Schools Timony Grammar
High Schools Methuen High
Others
Senior Community false
Read Less Info
Want to know what your home might be worth? Contact us for a FREE valuation!

Our team is ready to help you sell your home for the highest possible price ASAP
Bought with Team Angel • Angel Homes Realty, Inc.
GET MORE INFORMATION
REALTOR®






