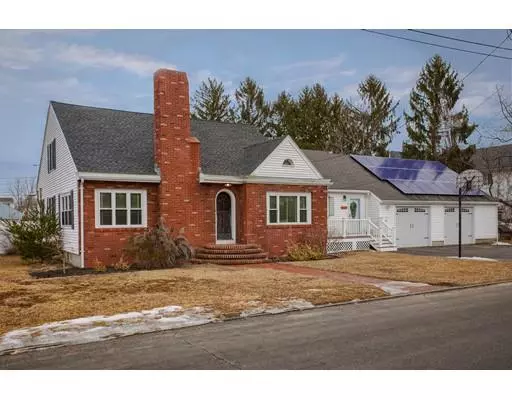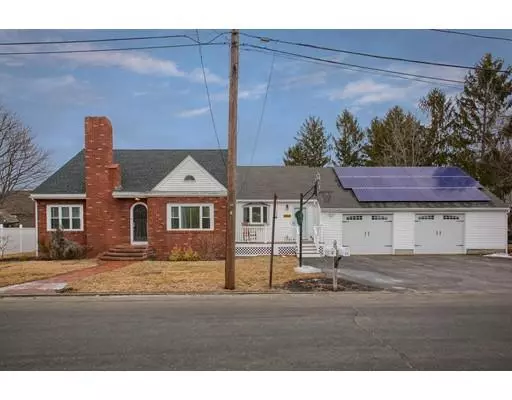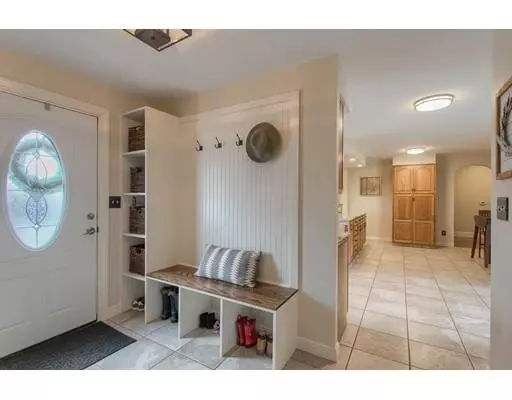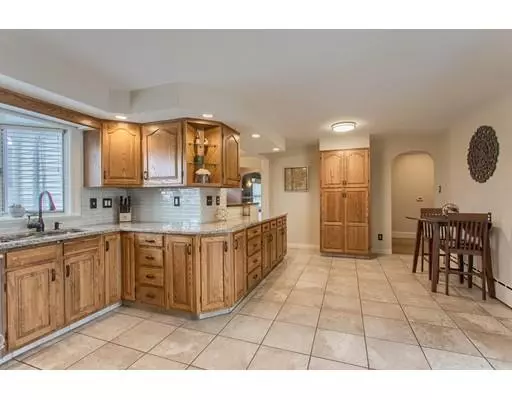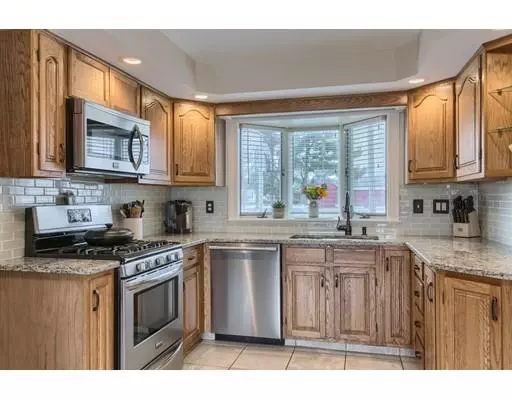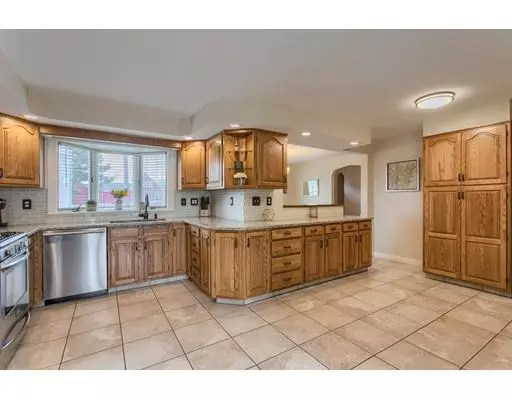$425,000
$415,000
2.4%For more information regarding the value of a property, please contact us for a free consultation.
3 Beds
2 Baths
2,295 SqFt
SOLD DATE : 04/29/2019
Key Details
Sold Price $425,000
Property Type Single Family Home
Sub Type Single Family Residence
Listing Status Sold
Purchase Type For Sale
Square Footage 2,295 sqft
Price per Sqft $185
MLS Listing ID 72466845
Sold Date 04/29/19
Style Cape, Ranch
Bedrooms 3
Full Baths 2
HOA Y/N false
Year Built 1945
Annual Tax Amount $4,613
Tax Year 2019
Lot Size 0.390 Acres
Acres 0.39
Property Description
Welcome Home! This beautiful sprawling move in ready home in the Merrimack Valley is looking for a new owner! Step into your front door to be greeted by your tile mudroom, a must have for any New England home. On your left is your spacious kitchen complete with tile floors, stainless steel appliances, a gas range, recessed lighting, granite countertops and no shortage of cabinet space. Off the kitchen is easy access to your formal dining room as well as a slider to your covered outdoor deck and fully fenced in back yard. The living room features a brick wood burning fireplace and the same hardwood flooring as the remainder of the main level. Also on the main level you will find the spacious Master, two additional bedrooms and two fully updated bathrooms. It doesn't stop there! Downstairs is a completely finished bonus space, perfect for any use, a finished laundry room, tons of additional storage and a secret hidden gem. Massive two car garage is deep enough to fit all your toys!
Location
State MA
County Essex
Zoning RD
Direction 495 to Route 110 take a left onto Acadia Street.
Rooms
Basement Full, Finished
Primary Bedroom Level First
Dining Room Flooring - Hardwood, Window(s) - Picture
Kitchen Flooring - Stone/Ceramic Tile, Dining Area, Balcony / Deck, Countertops - Stone/Granite/Solid, Recessed Lighting, Stainless Steel Appliances
Interior
Interior Features Recessed Lighting, Play Room, Game Room, Mud Room
Heating Baseboard, Natural Gas, Fireplace(s)
Cooling Window Unit(s)
Flooring Wood, Tile, Vinyl, Flooring - Laminate
Fireplaces Number 2
Fireplaces Type Living Room
Appliance Range, Dishwasher, Microwave, Gas Water Heater, Utility Connections for Gas Range
Exterior
Garage Spaces 2.0
Community Features Public Transportation, Shopping, Medical Facility, Laundromat, Highway Access, House of Worship, Private School, Public School
Utilities Available for Gas Range
Roof Type Shingle
Total Parking Spaces 6
Garage Yes
Building
Lot Description Level
Foundation Concrete Perimeter
Sewer Public Sewer
Water Public
Architectural Style Cape, Ranch
Schools
Elementary Schools Timony
Middle Schools Timony
High Schools Methuen
Others
Senior Community false
Acceptable Financing Contract
Listing Terms Contract
Read Less Info
Want to know what your home might be worth? Contact us for a FREE valuation!

Our team is ready to help you sell your home for the highest possible price ASAP
Bought with Alexira Klufts • Keller Williams Realty
GET MORE INFORMATION
REALTOR®

