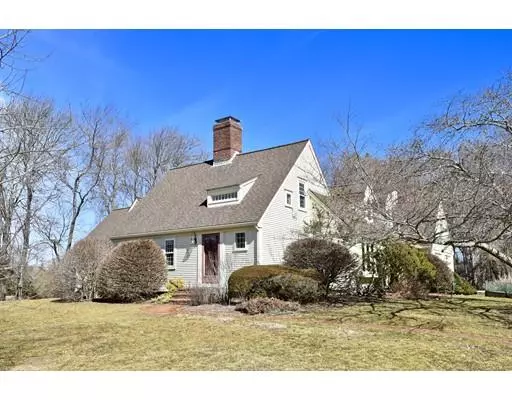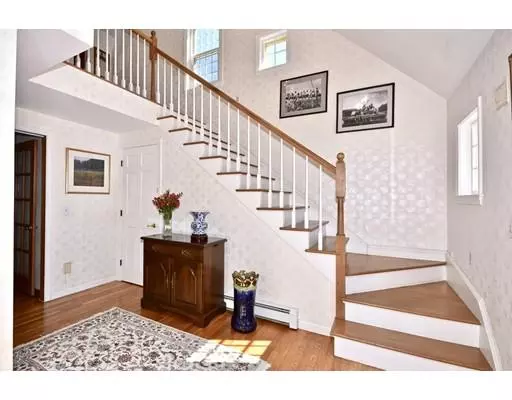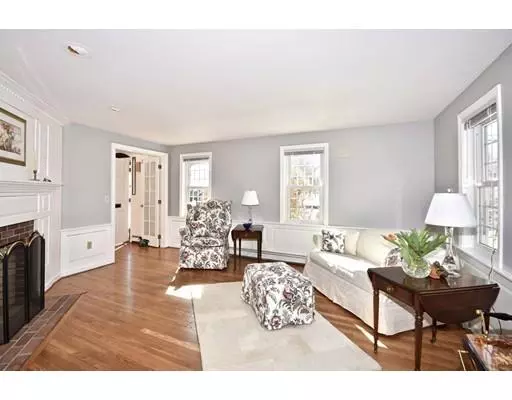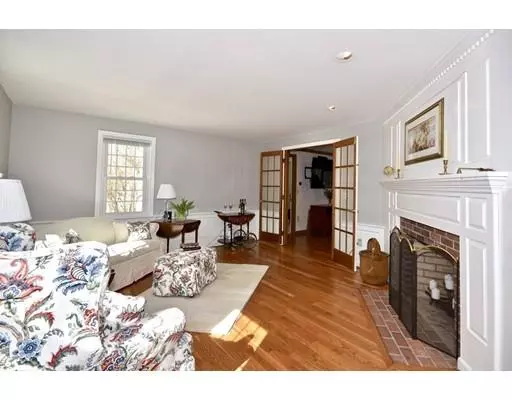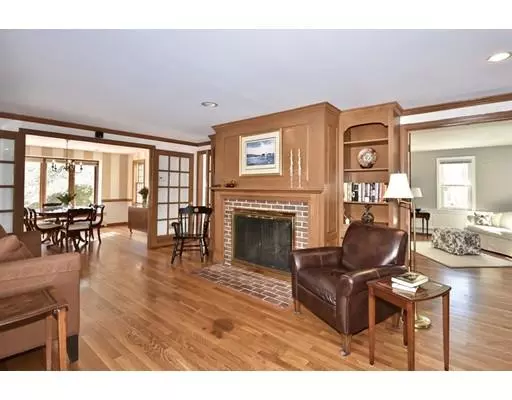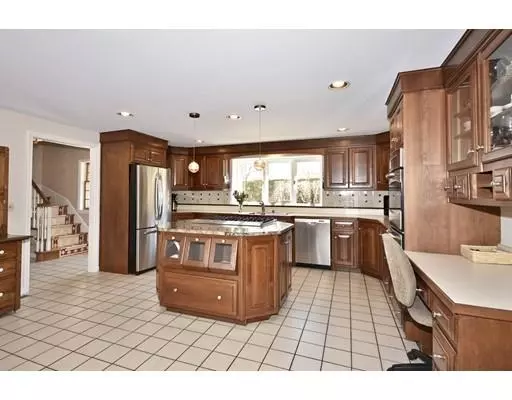$644,800
$669,000
3.6%For more information regarding the value of a property, please contact us for a free consultation.
4 Beds
3.5 Baths
3,422 SqFt
SOLD DATE : 07/12/2019
Key Details
Sold Price $644,800
Property Type Single Family Home
Sub Type Single Family Residence
Listing Status Sold
Purchase Type For Sale
Square Footage 3,422 sqft
Price per Sqft $188
Subdivision Padanaram
MLS Listing ID 72462552
Sold Date 07/12/19
Style Colonial, Cape
Bedrooms 4
Full Baths 3
Half Baths 1
HOA Y/N false
Year Built 1988
Annual Tax Amount $8,542
Tax Year 2019
Lot Size 0.630 Acres
Acres 0.63
Property Description
PADANARAM LOCATION! - We proudly offer this architecturally designed, custom built home. The floor plan contains 8 rooms with 3,422 square feet of living space. The 2- story foyer entrance welcomes one into this well cared for home. Built with quality in mind it features spacious rooms along with many custom features. The first level contains a large, Gourmet style kitchen with cherry cabinetry, granite, SS appliances, including a 6 Burner Viking stove, granite counters & an informal dining area with vistas to the yard. A formal dining room, family room, living room, 1/2 bath & the Master suite complete this level. Upstairs there are 3 bedrooms ( one of these has possibilities as an au pair or in-law suite)+ a Bonus room & 2 full baths. Set on a large lot with mature plantings, perennials and garden areas. Enjoy views of the private yard from the large deck at the back. Easy walk to Padanaram Village with its harbor views, shops & restaurants from this distinctive residence.
Location
State MA
County Bristol
Area South Dartmouth
Zoning GR
Direction Dartmouth Street to Rockland, heading south #65 is on the left.
Rooms
Basement Full, Interior Entry, Concrete
Primary Bedroom Level First
Interior
Interior Features Central Vacuum
Heating Central, Forced Air, Natural Gas
Cooling Central Air, Other
Flooring Wood, Tile, Carpet
Fireplaces Number 2
Appliance Range, Oven, Dishwasher, Refrigerator, Washer, Dryer, Gas Water Heater, Tank Water Heater, Utility Connections for Gas Range
Laundry Fourth Floor
Exterior
Exterior Feature Professional Landscaping, Garden, Stone Wall
Garage Spaces 2.0
Community Features Public Transportation, Shopping, Park, Laundromat, House of Worship, Public School
Utilities Available for Gas Range
Waterfront Description Beach Front, Bay, 3/10 to 1/2 Mile To Beach, Beach Ownership(Private)
Roof Type Shingle
Total Parking Spaces 2
Garage Yes
Building
Lot Description Gentle Sloping
Foundation Concrete Perimeter, Irregular
Sewer Public Sewer
Water Public
Architectural Style Colonial, Cape
Schools
Middle Schools Dms
High Schools Dhs
Others
Senior Community false
Read Less Info
Want to know what your home might be worth? Contact us for a FREE valuation!

Our team is ready to help you sell your home for the highest possible price ASAP
Bought with Sarah Meehan • Milbury and Company
GET MORE INFORMATION
REALTOR®

