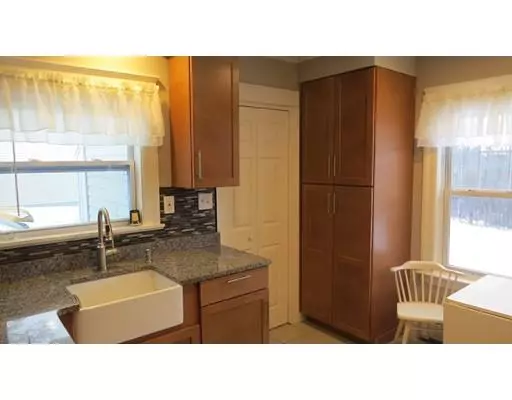$291,000
$299,900
3.0%For more information regarding the value of a property, please contact us for a free consultation.
3 Beds
1.5 Baths
1,239 SqFt
SOLD DATE : 04/26/2019
Key Details
Sold Price $291,000
Property Type Single Family Home
Sub Type Single Family Residence
Listing Status Sold
Purchase Type For Sale
Square Footage 1,239 sqft
Price per Sqft $234
MLS Listing ID 72461511
Sold Date 04/26/19
Style Cape
Bedrooms 3
Full Baths 1
Half Baths 1
HOA Y/N false
Year Built 1925
Annual Tax Amount $4,658
Tax Year 2018
Lot Size 0.610 Acres
Acres 0.61
Property Description
This simply exquisite 3 bedroom, 1.5 bathroom Cape Cod Style Home will suit your budget and your modern taste. Everything has been replaced or refinished from the inside out. New electrical system, new plumbing and heating system, central vac, new roof, gutters and newly insulated walls and attic. There's still more.... New kitchen cabinets and granite countertops complete with gas range. Marble in bathroom with subway tile shower surround. Dining room sliders open to a gorgeous brand new deck overlooking a large private yard. The brand new washer/dryer are located on the first floor for your easy style living. Crown moldings throughout and a quaint enclosed porch add to the flavor of this immaculate home. One car detached garage. This one will not last!! Open House: Saturday 3/9 11-12:30pm and Sunday 3/10 1-2:30
Location
State MA
County Worcester
Zoning RES
Direction Washinton St. (RT. 20) to Appleton Rd. Auburn.
Rooms
Basement Full, Concrete, Unfinished
Primary Bedroom Level Second
Dining Room Flooring - Hardwood, Balcony / Deck, Deck - Exterior, Exterior Access, Slider
Kitchen Flooring - Stone/Ceramic Tile
Interior
Interior Features Central Vacuum
Heating Baseboard, Oil
Cooling Window Unit(s)
Flooring Wood, Tile
Appliance Range, Dishwasher, Microwave, Refrigerator, Washer, Dryer, Electric Water Heater, Utility Connections for Gas Range
Laundry Flooring - Stone/Ceramic Tile, First Floor
Exterior
Garage Spaces 1.0
Community Features Public Transportation, Shopping, Medical Facility, Highway Access, Public School
Utilities Available for Gas Range
Roof Type Shingle
Total Parking Spaces 3
Garage Yes
Building
Lot Description Wooded, Gentle Sloping
Foundation Stone
Sewer Public Sewer
Water Public
Architectural Style Cape
Schools
Middle Schools Auburn Middle
High Schools Auburn High
Read Less Info
Want to know what your home might be worth? Contact us for a FREE valuation!

Our team is ready to help you sell your home for the highest possible price ASAP
Bought with Daniel Russell • RE/MAX Advantage 1
GET MORE INFORMATION
REALTOR®






