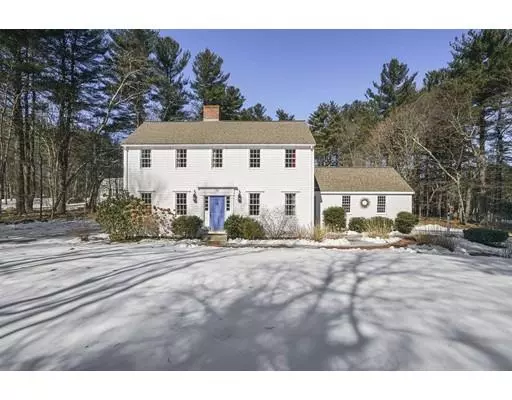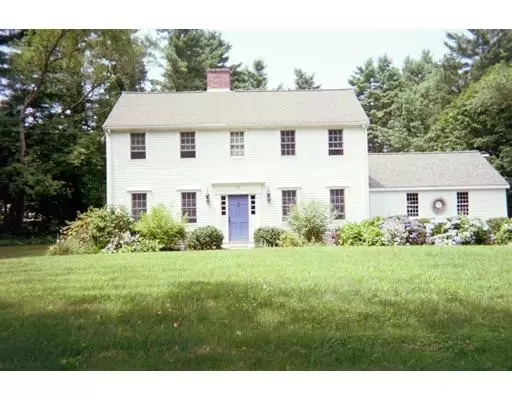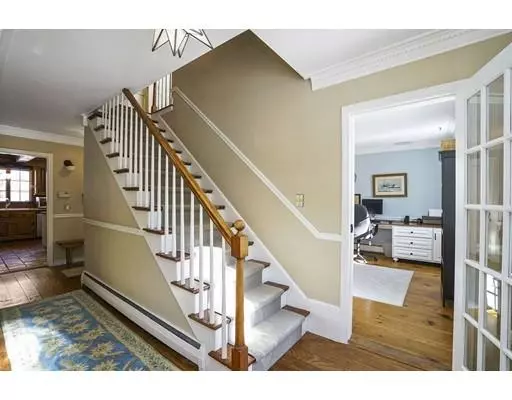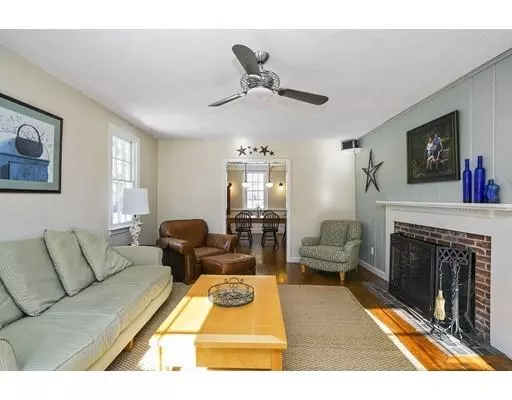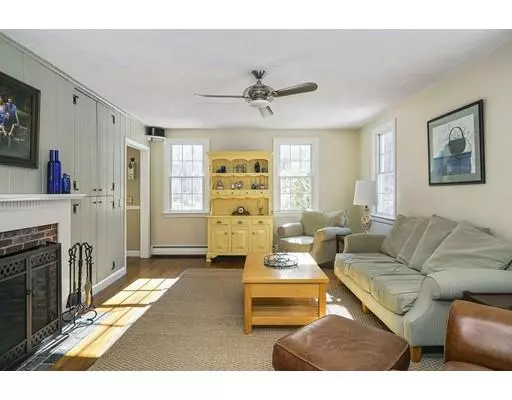$600,000
$629,000
4.6%For more information regarding the value of a property, please contact us for a free consultation.
4 Beds
1.5 Baths
2,376 SqFt
SOLD DATE : 06/06/2019
Key Details
Sold Price $600,000
Property Type Single Family Home
Sub Type Single Family Residence
Listing Status Sold
Purchase Type For Sale
Square Footage 2,376 sqft
Price per Sqft $252
Subdivision Near Bhayre Hill, Forestside And Stonegate Sub-Divisions
MLS Listing ID 72459973
Sold Date 06/06/19
Style Colonial, Saltbox
Bedrooms 4
Full Baths 1
Half Baths 1
HOA Y/N false
Year Built 1963
Annual Tax Amount $10,182
Tax Year 2019
Lot Size 1.520 Acres
Acres 1.52
Property Description
Wonderfully appealing, this center chimney reproduction saltbox is nestled on a private, level 1.5 acre lot. All the comforts of modern living with the classic beauty of old in this home with wide plank pine flooring, custom woodwork and cabinetry throughout. Other features include a fire-placed family room, home office and beautiful dining room. Updates include newer roof, Andersen windows and a custom front door with hand-blown bulls-eye glass sidelights. Serene backyard patio looks out at a spacious yard with room for a pool or horses. Blue hydrangeas and perennials surround the brick walkways and perimeters of this distinctive home. Over sized 2-car garage. Quiet location on a dead-end street. Bike or walk to 3 neighboring developments with access to many trails via nearby Upton State Forest. Lake Whitehall a short walk away. With top ranked schools and highways and commuter options nearby this is a great location - Come fall in love with this beautiful property!
Location
State MA
County Middlesex
Zoning A1
Direction 495 to exit 21B - head up W. Main towards Upton - right on School Street - Left on West Elm
Rooms
Family Room Ceiling Fan(s), Closet/Cabinets - Custom Built, Flooring - Hardwood, Cable Hookup, Lighting - Overhead
Basement Full, Interior Entry, Garage Access, Sump Pump, Unfinished
Primary Bedroom Level Second
Dining Room Flooring - Hardwood, Wainscoting, Lighting - Sconce, Lighting - Overhead
Kitchen Beamed Ceilings, Closet/Cabinets - Custom Built, Flooring - Stone/Ceramic Tile, Dining Area, Pantry, French Doors, Kitchen Island, Gas Stove, Lighting - Overhead
Interior
Heating Baseboard, Natural Gas
Cooling None
Flooring Wood, Tile, Carpet
Fireplaces Number 1
Fireplaces Type Family Room
Appliance Range, Dishwasher, Refrigerator, Washer, Dryer, Gas Water Heater, Utility Connections for Gas Range, Utility Connections for Gas Dryer
Laundry Gas Dryer Hookup, Washer Hookup, In Basement
Exterior
Exterior Feature Rain Gutters, Fruit Trees, Stone Wall
Garage Spaces 2.0
Community Features Public Transportation, Shopping, Park, Walk/Jog Trails, Conservation Area, Highway Access, Public School, T-Station
Utilities Available for Gas Range, for Gas Dryer
Waterfront Description Beach Front, Lake/Pond, 1/2 to 1 Mile To Beach
Roof Type Shingle
Total Parking Spaces 4
Garage Yes
Building
Lot Description Level
Foundation Concrete Perimeter
Sewer Private Sewer
Water Public
Schools
Elementary Schools Mrthn/Elm/Hop
Middle Schools Hms
High Schools Hhs
Others
Senior Community false
Read Less Info
Want to know what your home might be worth? Contact us for a FREE valuation!

Our team is ready to help you sell your home for the highest possible price ASAP
Bought with Michael Helsmoortel • Channing Real Estate
GET MORE INFORMATION

REALTOR®

