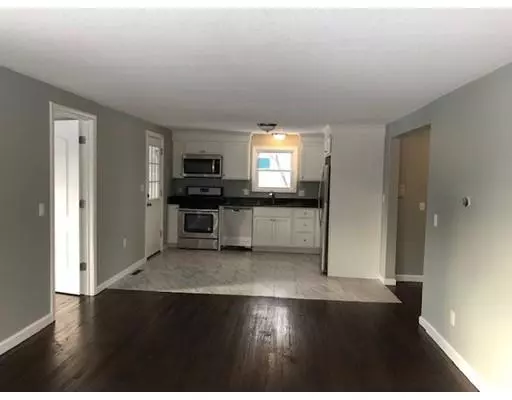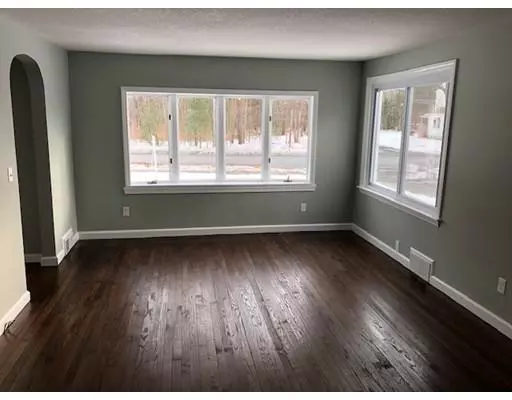$225,000
$224,900
For more information regarding the value of a property, please contact us for a free consultation.
3 Beds
1 Bath
1,100 SqFt
SOLD DATE : 06/07/2019
Key Details
Sold Price $225,000
Property Type Single Family Home
Sub Type Single Family Residence
Listing Status Sold
Purchase Type For Sale
Square Footage 1,100 sqft
Price per Sqft $204
Subdivision Feeding Hills
MLS Listing ID 72458932
Sold Date 06/07/19
Style Cape
Bedrooms 3
Full Baths 1
Year Built 1953
Annual Tax Amount $2,574
Tax Year 2019
Lot Size 0.440 Acres
Acres 0.44
Property Description
$10,000 REDUCTION -- NOW THE BEST VALUE IN FEEDING HILLS!!!! "Inventory is Low"!!!! Here is your chance to buy low and grow. Right now you will get a fully remodeled 3 bedroom, 1bath home all on on the first floor level. The kitchen and bathroom are COMPLETELY REMODELED. The light fixtures, plumbing fixtures, windows and doors are all BRAND NEW. The entire home is freshly painted, including the basement. The hardwood floors that run thru out have just been refinished. The trex front porch and enclosed rear porch have been remodeled. The yard is large and flat. Natural gas is already run to the home. In the future, you can expand into the entire second floor where there is space for 1 huge room or even a couple bedrooms and a full second bath. The possibilities are endless here. All conveniently located seconds from Rt 57 and only steps away from football/soccer fields and a walking track.This HOME can be yours so act now.
Location
State MA
County Hampden
Area Feeding Hills
Zoning RA2
Direction Take Mill St exit off 57, RT on Mill Street to 482 Mill Or Springfield St to Line to 482 Mill.
Rooms
Basement Full, Bulkhead, Concrete
Primary Bedroom Level First
Kitchen Flooring - Stone/Ceramic Tile, Countertops - Stone/Granite/Solid, Countertops - Upgraded, Cabinets - Upgraded, Remodeled, Stainless Steel Appliances
Interior
Heating Forced Air, Oil
Cooling None
Flooring Tile, Hardwood
Appliance Range, Dishwasher, Disposal, Microwave, Refrigerator, Gas Water Heater, Tank Water Heater
Laundry In Basement
Exterior
Exterior Feature Rain Gutters
Community Features Public Transportation, Shopping, Tennis Court(s), Park, Walk/Jog Trails, Highway Access, Public School, Sidewalks
Roof Type Shingle
Total Parking Spaces 4
Garage No
Building
Lot Description Corner Lot
Foundation Block
Sewer Public Sewer
Water Public
Architectural Style Cape
Schools
Elementary Schools James Clark
Middle Schools Roberta Doeing
High Schools Agawam Hs
Others
Senior Community false
Read Less Info
Want to know what your home might be worth? Contact us for a FREE valuation!

Our team is ready to help you sell your home for the highest possible price ASAP
Bought with David P. Hall • Berkshire Hathaway Home Service New England Properties
GET MORE INFORMATION
REALTOR®






